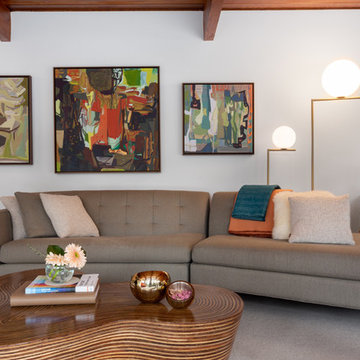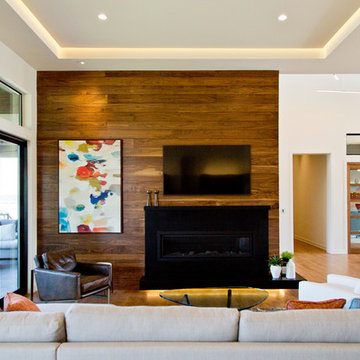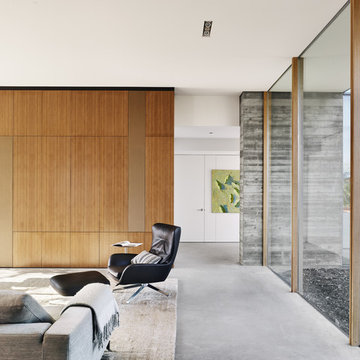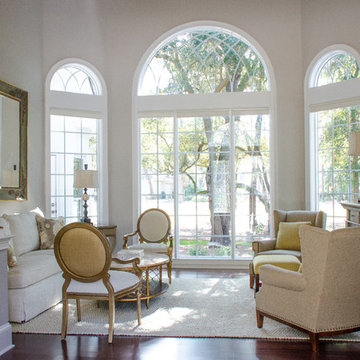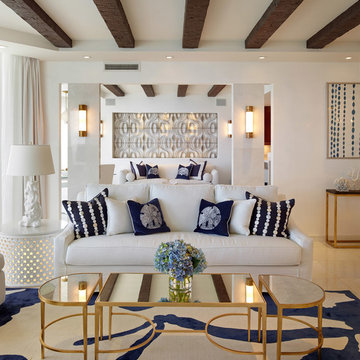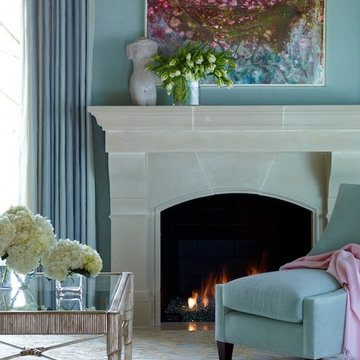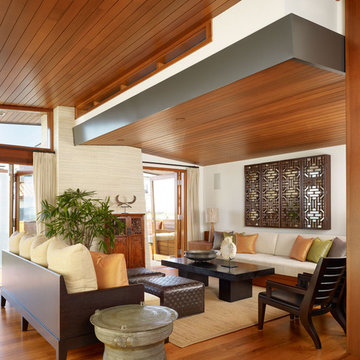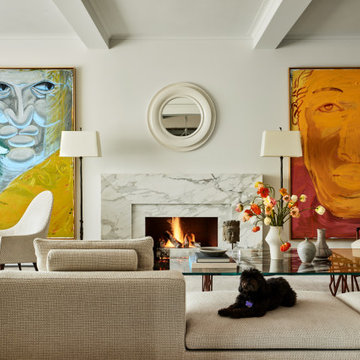8.443 Billeder af mellemstor dagligstue
Sorteret efter:
Budget
Sorter efter:Populær i dag
161 - 180 af 8.443 billeder
Item 1 ud af 3
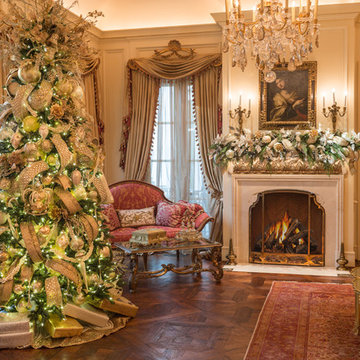
Ivory, cream and gold colors were used in various sizes, patterns and textures to create an elegant, yet understated look in this expansive Dallas home. Handmade ornaments and hand-painted floral stems were used to elevate the design. Garlands of pearls were strung throughout the tree and were paired with triple layered runs of Christmas ribbon by Katherine's Collection and D Stevens. The green faux Christmas tree is by Holiday Warehouse. This look is timeless, classic, and elegant.
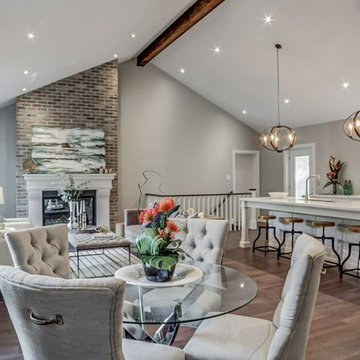
natural gas fireplace with custom stone mantle and reclaimed brick wall, painted pickets and stained hand rail, solid wood stairs, open concept living room/kitchen combination, vaulted ceiling with wood beam
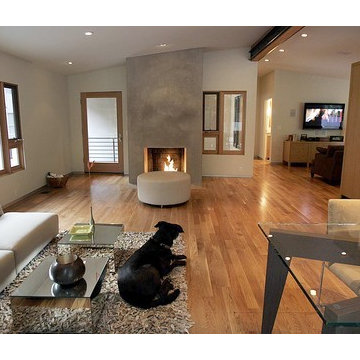
Nichols Canyon remodel by Tim Braseth and Willow Glen Partners, completed 2006. Architect: Michael Allan Eldridge of West Edge Studios. Contractor: Art Lopez of D+Con Design Plus Construction. Designer: Tim Braseth. Flooring: solid oak. Cabinetry: vertical grain rift oak. Wall-mounted TV by Samsung. Custom settees and ottoman by DAVINCI LA. Custom dining table by Built, Inc. Vintage dining chairs by Milo Baughman for Thayer Coggin. Sofa by Mitchell Gold + Bob Williams. Photo: (c) Los Angeles Times 10/26/06.
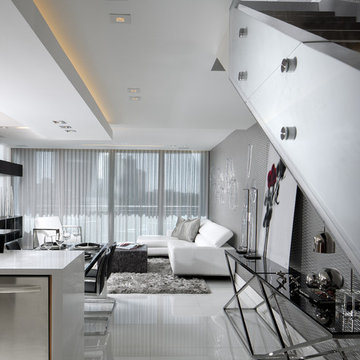
This is the overall view of the common spaces and living room. White glass floors are from Opustone. Black glass console tables with chrome frames are from Sharron Lewis. Accessories are from Michael Dawkins.
The custom-built stair case features white lacquered wood, wenge steps and glass railings (designed by RS3). Fabricated by Arlican Wood + MDV Glass. Modern dropped ceiling features contempoary recessed lighting and hidden LED strips. The silver metallic, wave-like wallpaper is from ROMO.

4 Custom, Floating Chair 1/2's, creating an intimate seating area that accommodates 4 couples comfortably. A two sided Fire place and 6 two sided Art Display niches that connect the Living Room to the Stair well on the other side.

Old World European, Country Cottage. Three separate cottages make up this secluded village over looking a private lake in an old German, English, and French stone villa style. Hand scraped arched trusses, wide width random walnut plank flooring, distressed dark stained raised panel cabinetry, and hand carved moldings make these traditional farmhouse cottage buildings look like they have been here for 100s of years. Newly built of old materials, and old traditional building methods, including arched planked doors, leathered stone counter tops, stone entry, wrought iron straps, and metal beam straps. The Lake House is the first, a Tudor style cottage with a slate roof, 2 bedrooms, view filled living room open to the dining area, all overlooking the lake. The Carriage Home fills in when the kids come home to visit, and holds the garage for the whole idyllic village. This cottage features 2 bedrooms with on suite baths, a large open kitchen, and an warm, comfortable and inviting great room. All overlooking the lake. The third structure is the Wheel House, running a real wonderful old water wheel, and features a private suite upstairs, and a work space downstairs. All homes are slightly different in materials and color, including a few with old terra cotta roofing. Project Location: Ojai, California. Project designed by Maraya Interior Design. From their beautiful resort town of Ojai, they serve clients in Montecito, Hope Ranch, Malibu and Calabasas, across the tri-county area of Santa Barbara, Ventura and Los Angeles, south to Hidden Hills.
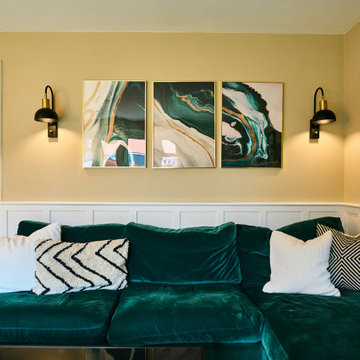
This living-dining room perfectly mixes the personalities of the two homeowners. The emerald green sofa and panelling give a traditional feel while the other homeowner loves the more modern elements such as the artwork, shelving and mounted TV making the layout work so they can watch TV from the dining table or the sofa with ease.

This small Victorian living room has been transformed into a modern olive-green oasis!

Everywhere you look in this home, there is a surprise to be had and a detail worth preserving. One of the many iconic interior features of the home is the original copper fireplace that was beautifully restored back to it's shiny glory. The hearth hovers above the cork floor with a strong horizontal gesture that picks up on the deep lines of the brick wall and surround. The combination of this, the original brick, and fireplace shroud that glimmers like a piece of jewelry is undisputably the focal point of this space.
8.443 Billeder af mellemstor dagligstue
9

