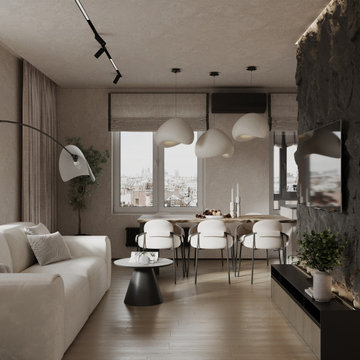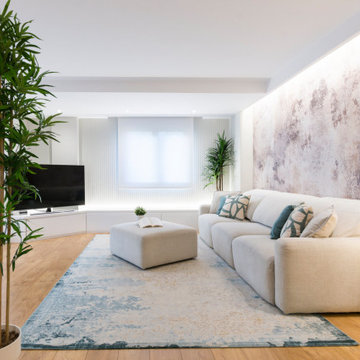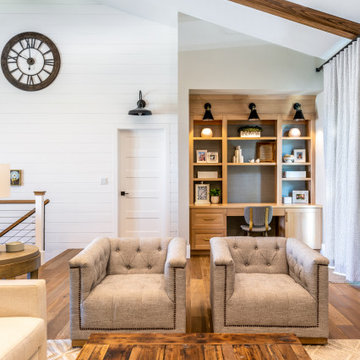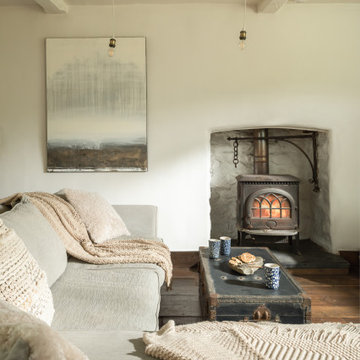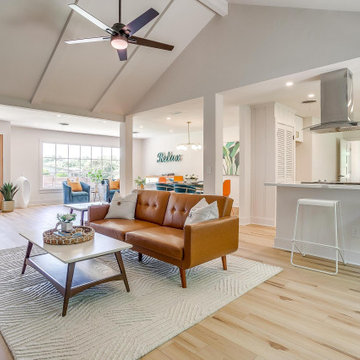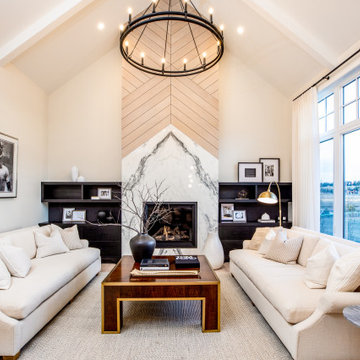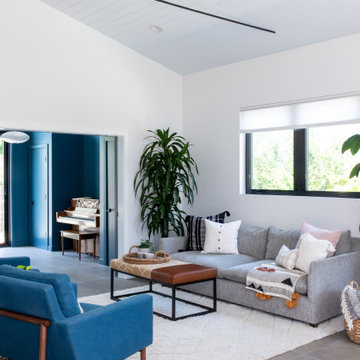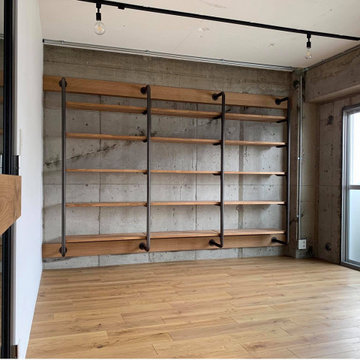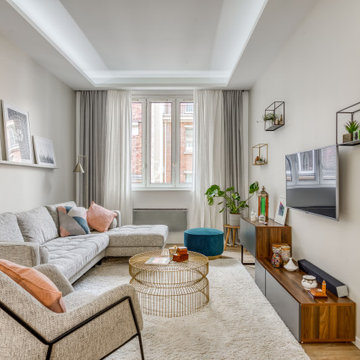11.721 Billeder af mellemstor dagligstue
Sorteret efter:
Budget
Sorter efter:Populær i dag
181 - 200 af 11.721 billeder
Item 1 ud af 3
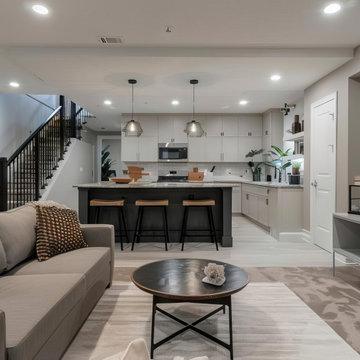
####Disclaimer: The image provided is not representative of our projects but reflects the style we strive to achieve. We are currently seeking client consent to share completed project images across various online platforms.
https://biid.org.uk/resources/permission-use-photography-what-you-need-know
We cater to a significant number of private clients who opt not to have their project images shared online. Nonetheless, we are pleased to share our portfolio upon request, specifically featuring projects for which we have obtained client consent.####
Six-bedroom house converted into student accommodation. The project was to redesign the basement into a communal kitchen to maximize the number of student rooms for rental purposes and financial gain.
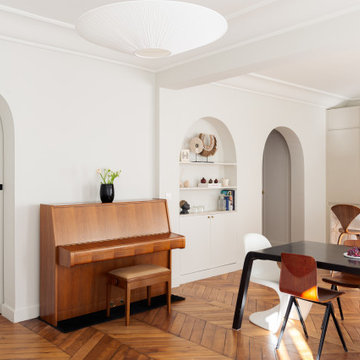
Dans le séjour, nous avons créé une niche arrondie faisant écho au passage de porte lui aussi tout en rondeur.
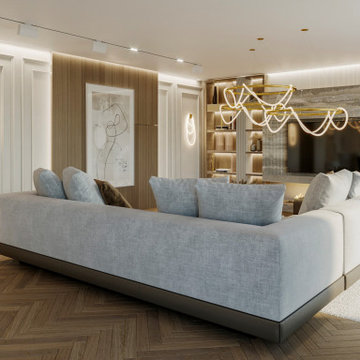
Un séjour très lumineux avec des couleurs clairs et un mix de textures, bois, moulures, marbre..

After the second fallout of the Delta Variant amidst the COVID-19 Pandemic in mid 2021, our team working from home, and our client in quarantine, SDA Architects conceived Japandi Home.
The initial brief for the renovation of this pool house was for its interior to have an "immediate sense of serenity" that roused the feeling of being peaceful. Influenced by loneliness and angst during quarantine, SDA Architects explored themes of escapism and empathy which led to a “Japandi” style concept design – the nexus between “Scandinavian functionality” and “Japanese rustic minimalism” to invoke feelings of “art, nature and simplicity.” This merging of styles forms the perfect amalgamation of both function and form, centred on clean lines, bright spaces and light colours.
Grounded by its emotional weight, poetic lyricism, and relaxed atmosphere; Japandi Home aesthetics focus on simplicity, natural elements, and comfort; minimalism that is both aesthetically pleasing yet highly functional.
Japandi Home places special emphasis on sustainability through use of raw furnishings and a rejection of the one-time-use culture we have embraced for numerous decades. A plethora of natural materials, muted colours, clean lines and minimal, yet-well-curated furnishings have been employed to showcase beautiful craftsmanship – quality handmade pieces over quantitative throwaway items.
A neutral colour palette compliments the soft and hard furnishings within, allowing the timeless pieces to breath and speak for themselves. These calming, tranquil and peaceful colours have been chosen so when accent colours are incorporated, they are done so in a meaningful yet subtle way. Japandi home isn’t sparse – it’s intentional.
The integrated storage throughout – from the kitchen, to dining buffet, linen cupboard, window seat, entertainment unit, bed ensemble and walk-in wardrobe are key to reducing clutter and maintaining the zen-like sense of calm created by these clean lines and open spaces.
The Scandinavian concept of “hygge” refers to the idea that ones home is your cosy sanctuary. Similarly, this ideology has been fused with the Japanese notion of “wabi-sabi”; the idea that there is beauty in imperfection. Hence, the marriage of these design styles is both founded on minimalism and comfort; easy-going yet sophisticated. Conversely, whilst Japanese styles can be considered “sleek” and Scandinavian, “rustic”, the richness of the Japanese neutral colour palette aids in preventing the stark, crisp palette of Scandinavian styles from feeling cold and clinical.
Japandi Home’s introspective essence can ultimately be considered quite timely for the pandemic and was the quintessential lockdown project our team needed.

A comfortable living room with large furniture-style built-ins around the stone fireplace
Photo by Ashley Avila Photography
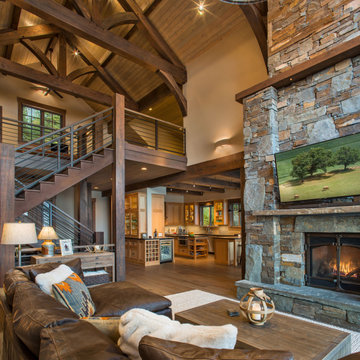
Great Room with heavy timber trusses and stone fireplace. Photo by Marie-Dominique Verdier.
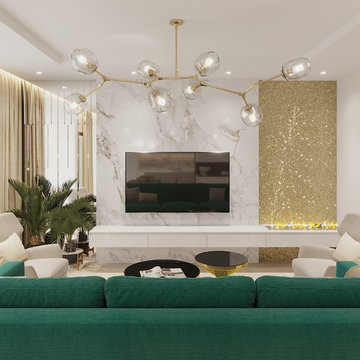
LINEIKA Design Bureau | Композиция зоны ТВ включает в себя зеленый уголок, ТВ и встроенный камин. Выполнена с использованием разнообразных материалов (слева направо): разноформатные фацетные зеркала, натуральный слэб мрамора Статуарио, мозайка anticcolonial.

The game room with views to the hills beyond as seen from the living room area. The entry hallway connects the two spaces. High clerestory windows frame views of the surrounding oak trees.
11.721 Billeder af mellemstor dagligstue
10
