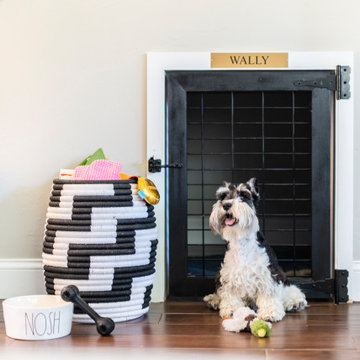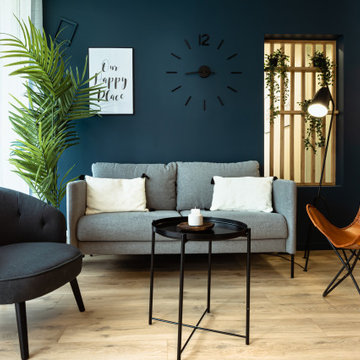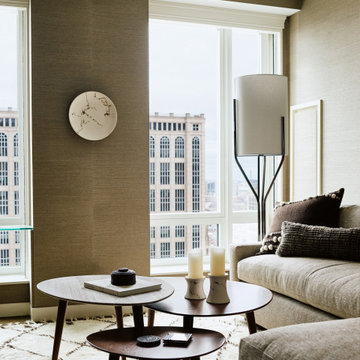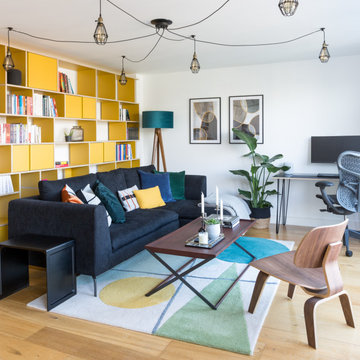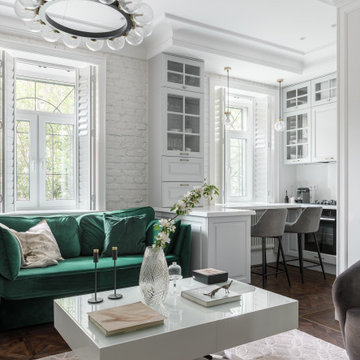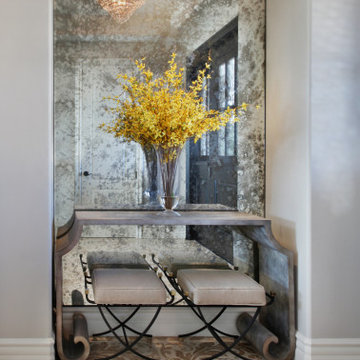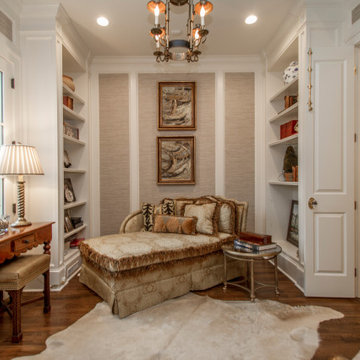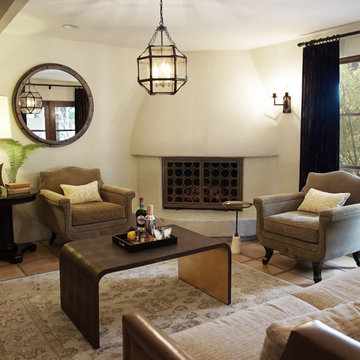54.450 Billeder af mellemstor dagligstue uden tv
Sorteret efter:
Budget
Sorter efter:Populær i dag
41 - 60 af 54.450 billeder
Item 1 ud af 3

Our studio designed this beautiful home for a family of four to create a cohesive space for spending quality time. The home has an open-concept floor plan to allow free movement and aid conversations across zones. The living area is casual and comfortable and has a farmhouse feel with the stunning stone-clad fireplace and soft gray and beige furnishings. We also ensured plenty of seating for the whole family to gather around.
In the kitchen area, we used charcoal gray for the island, which complements the beautiful white countertops and the stylish black chairs. We added herringbone-style backsplash tiles to create a charming design element in the kitchen. Open shelving and warm wooden flooring add to the farmhouse-style appeal. The adjacent dining area is designed to look casual, elegant, and sophisticated, with a sleek wooden dining table and attractive chairs.
The powder room is painted in a beautiful shade of sage green. Elegant black fixtures, a black vanity, and a stylish marble countertop washbasin add a casual, sophisticated, and welcoming appeal.
---
Project completed by Wendy Langston's Everything Home interior design firm, which serves Carmel, Zionsville, Fishers, Westfield, Noblesville, and Indianapolis.
For more about Everything Home, see here: https://everythinghomedesigns.com/
To learn more about this project, see here:
https://everythinghomedesigns.com/portfolio/down-to-earth/

The Goat Shed, Devon.
The interior complements our design beautifully, with light, bright finishes to create a calm country feel, mixed contemporary materials and tones with country rustic textures.
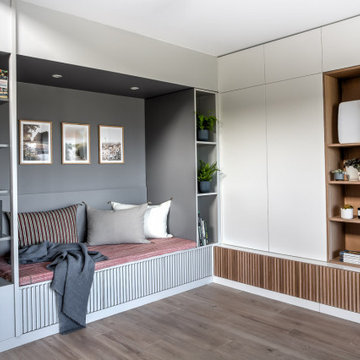
Nous avons complètement intégré une banquette dans un ensemble d'agencements sur-mesure, dans le prolongement des rangements créées sous l’escalier, et avons ainsi donné une vraie fonction à cet espace qui n’était auparavant qu’un simple renfoncement inexploité.
Cette banquette vient ainsi se fondre parfaitement dans le décor avec son design minimaliste.
Chaque détail y a son importance : la forme, les finitions, la couleur, le tissu de l’assise, et chaque projet est unique.

Picture sitting back in a chair reading a book to some slow jazz. You take a deep breathe and look up and this is your view. As you walk up with the matches you notice the plated wall with contemporary art lighted for your enjoyment. You light the fire with your knee pressed against a blue-toned marble. Then you slowly walk back to your chair over a dark Harwood floor. This is your Reading Room.

Formal & Transitional Living Room with Sophisticated Blue Walls, Photography by Susie Brenner
54.450 Billeder af mellemstor dagligstue uden tv
3

