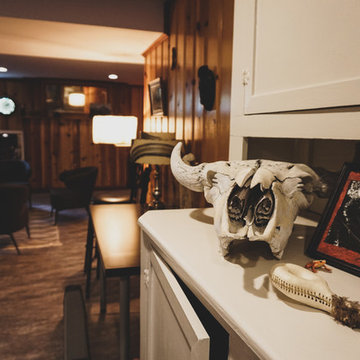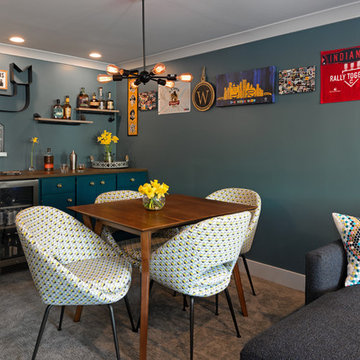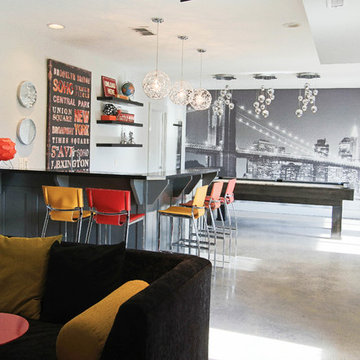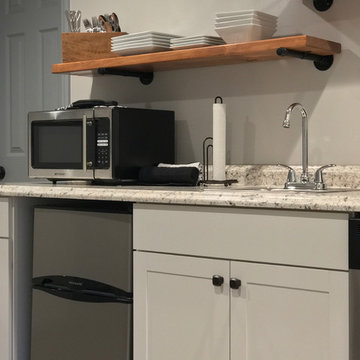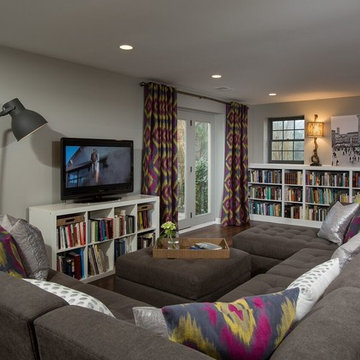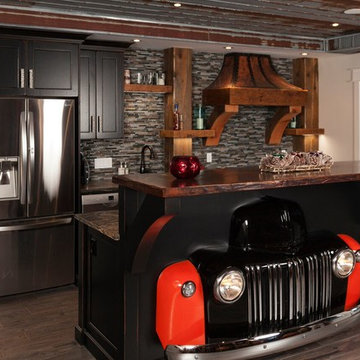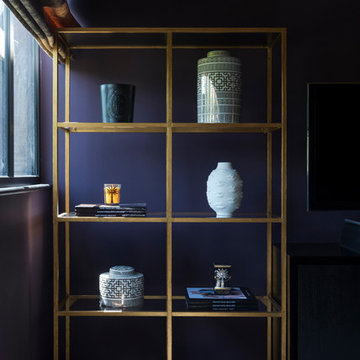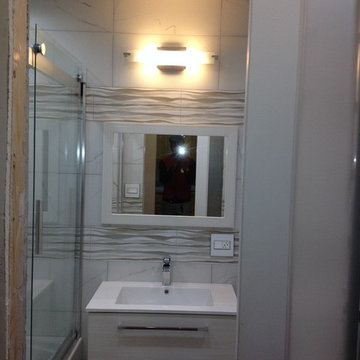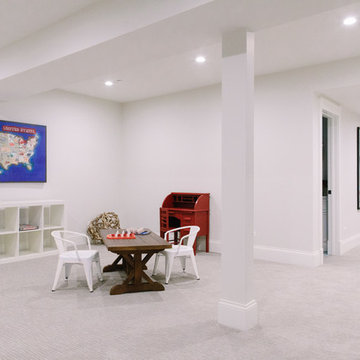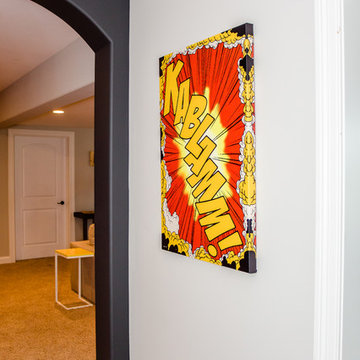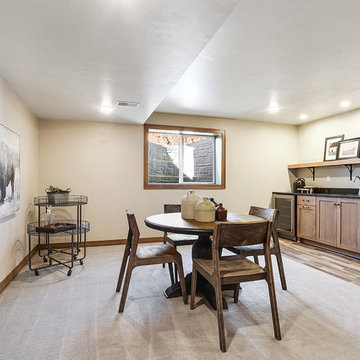348 Billeder af mellemstor eklektisk kælder
Sorteret efter:
Budget
Sorter efter:Populær i dag
81 - 100 af 348 billeder
Item 1 ud af 3
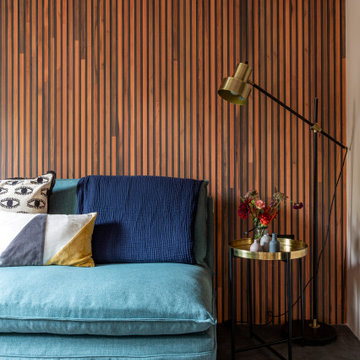
The basement garage was converted into a bright home office / guest bedroom with an en-suite tadelakt wet room. With concrete floors and teak panelling, this room has clever integrated lighting solutions to maximise the lower ceilings. The matching cedar cladding outside bring a modern element to the Georgian building.
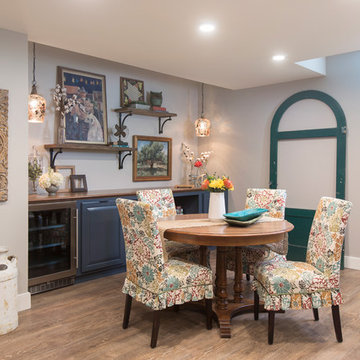
A once dark, unfinished basement has been transformed into a fun and colorful haven for kid-friendly hangouts. A snack-bar, game area, and lounge have been included in the design and are complimented by soft textures, vintage finds and family artwork!
Photography: Megan Lorenz Photo
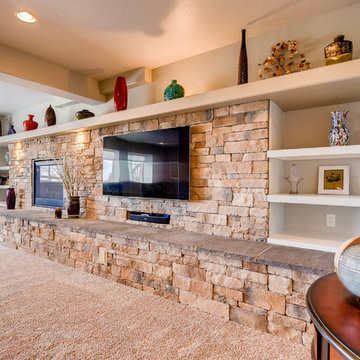
This southwestern style space is the perfect additional square footage to any home. With an entertainment-focused living room that features a custom rock wall and built in shelving and a functional wet bar, this basement is ready to host your guests.
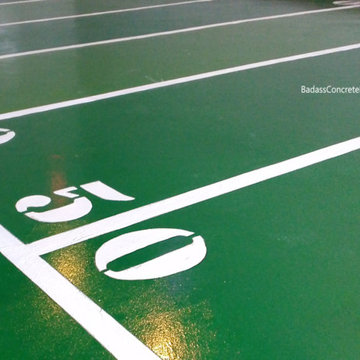
Design and durability come together to showcase your personal style. Fully customizable flooring options give you a new element to your designing options. Visit BadassFloorscapes.com for more info
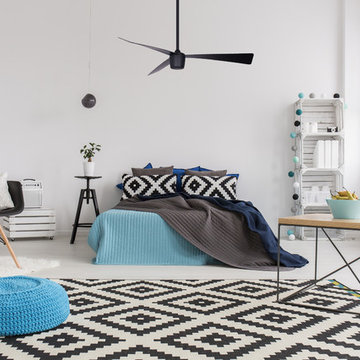
Star 7 ceiling fan. Modern ceiling fan, clean design for bedrooms, living room, kitchens and more areas. Can be installed with light and without.
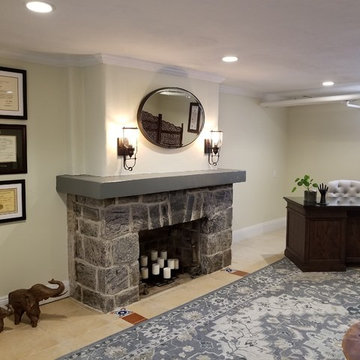
Creating a home based office by converting the basement into an eclectic layout for seeing clients and guests. Photo by True Identity Concepts
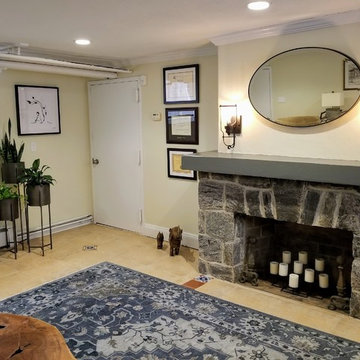
Creating a home based office by converting the basement into an eclectic layout for seeing clients and guests. Photo by True Identity Concepts
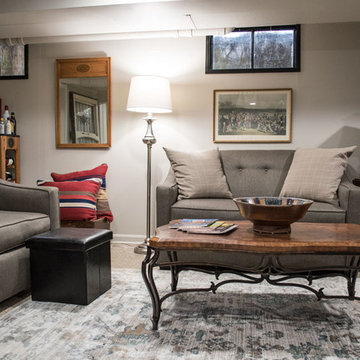
For the second phase, we moved down to the Basement. We kept the friendly sloth – what better way to invite folks on down?
Again we lightened up the walls and created different sections in the large open area. We were able to display some wonderful antiques and art pieces in this Landing. The antique dresser is the perfect for the sloped ceiling and a great source for storage.
We repositioned the loveseat along the longest wall and created a built-in effect with the homeowner’s bookcases.
The homeowners are avid readers so we organized their book collection and mixed in found objects like an old radio and typewriter to keep the shelving interesting.
The homeowners told me that they rarely used their Basement prior to the redesign, and now it is one of their favorite spots in the home. That’s definitely what we like to hear! Enjoy!
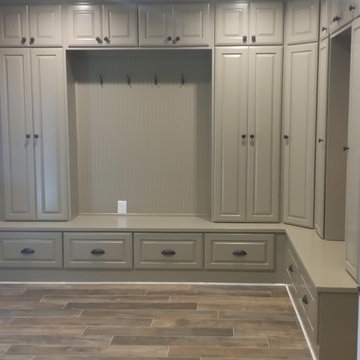
We gave the client a more custom mudroom with a gray/green paint finished custom cabinets that have functionality and beauty. One of the rooms in the newly finished basement space leading to an outdoor pool area. Floors look like wood but are tile with low maintenance and non slip benefits.
348 Billeder af mellemstor eklektisk kælder
5
