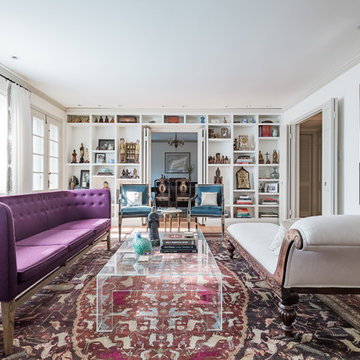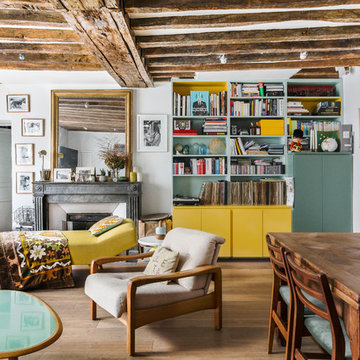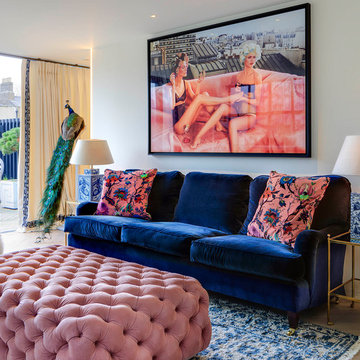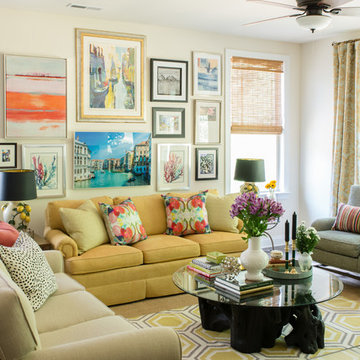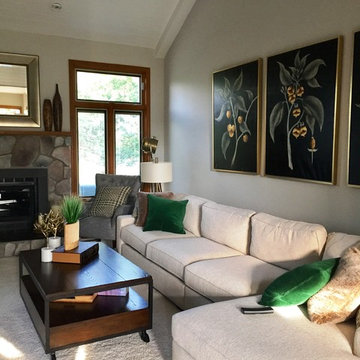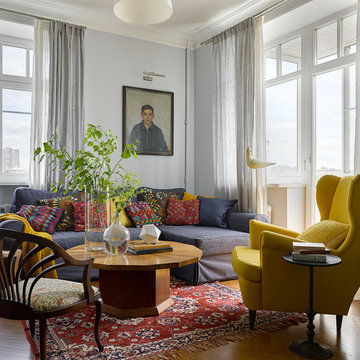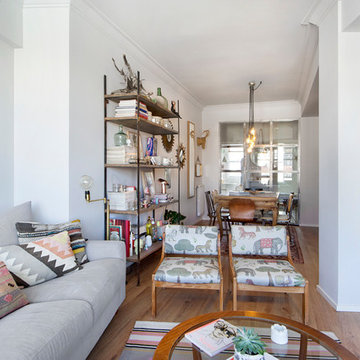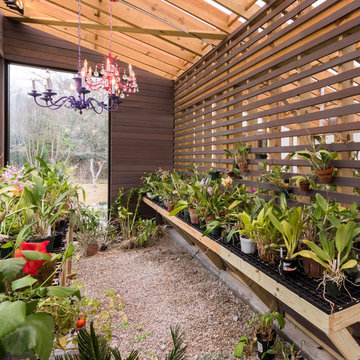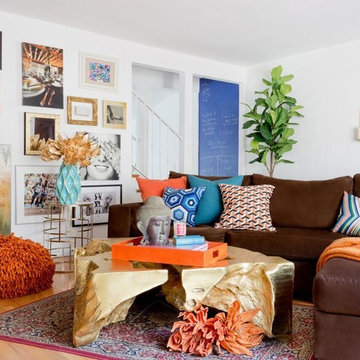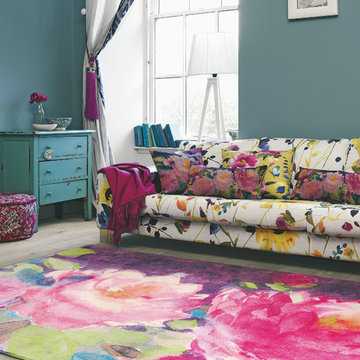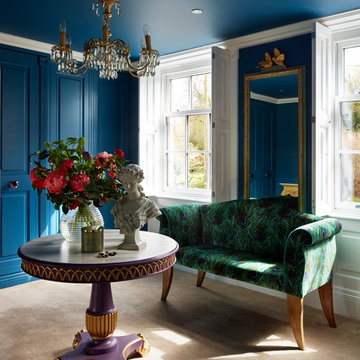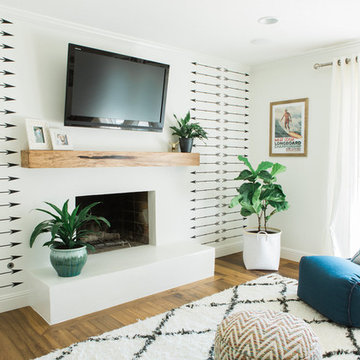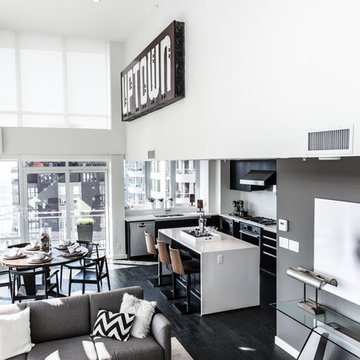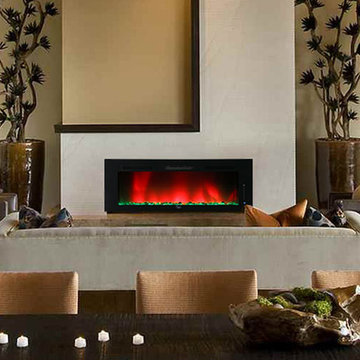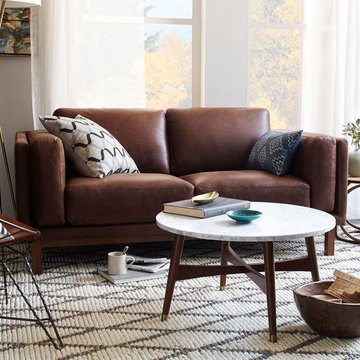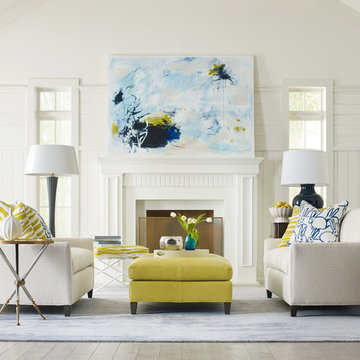13.818 Billeder af mellemstor eklektisk stue
Sorteret efter:
Budget
Sorter efter:Populær i dag
101 - 120 af 13.818 billeder
Item 1 ud af 3

Photography by Blackstone Studios
Restoration by Arciform
Decorated by Lord Design
Rug from Christiane Millinger

The Marrickville Hempcrete house is an exciting project that shows how acoustic requirements for aircraft noise can be met, without compromising on thermal performance and aesthetics.The design challenge was to create a better living space for a family of four without increasing the site coverage.
The existing footprint has not been increased on the ground floor but reconfigured to improve circulation, usability and connection to the backyard. A mere 35 square meters has been added on the first floor. The result is a generous house that provides three bedrooms, a study, two bathrooms, laundry, generous kitchen dining area and outdoor space on a 197.5sqm site.
This is a renovation that incorporates basic passive design principles combined with clients who weren’t afraid to be bold with new materials, texture and colour. Special thanks to a dedicated group of consultants, suppliers and a ambitious builder working collaboratively throughout the process.
Builder
Nick Sowden - Sowden Building
Architect/Designer
Tracy Graham - Connected Design
Photography
Lena Barridge - The Corner Studio
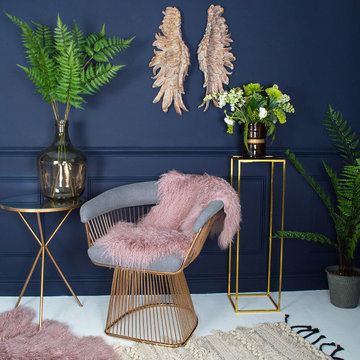
Comfort and style rolled into one with this spoke edge tub chair. The copper coloured spokes contrast beautifully with the sophisticated grey upholstery in the padded back rest and base to create a welcoming seat in any room in the house. Looks stunning styled with these golden carved angel wings, and of course, plenty of faux house plants.

This is the Catio designed for my clients 5 adopted kitties with issues. She came to me to install a vestibule between her garage and the family room which were not connected. I designed that area and when she also wanted to take the room she was currently using as the littler box room into a library I came up with using the extra space next to the new vestibule for the cats. The living room contains a custom tree with 5 cat beds, a chair for people to sit in and the sofa tunnel I designed for them to crawl through and hide in. I designed steps that they can use to climb up to the wooden bridge so they can look at the birds eye to eye out in the garden. My client is an artist and painted portraits of the cats that are on the walls. We installed a door with a frosted window and a hole cut in the bottom which leads into another room which is strictly the litter room. we have lots of storage and two Litter Robots that are enough to take care of all their needs. I installed a functional transom window that she can keep open for fresh air. We also installed a mini split air conditioner if they are in there when it is hot. They all seem to love it! They live in the rest of the house and this room is only used if the client is entertaining so she doesn't have to worry about them getting out. It is attached to the family room which is shown here in the foreground, so they can keep an eye on us while we keep an eye on them.
13.818 Billeder af mellemstor eklektisk stue
6




