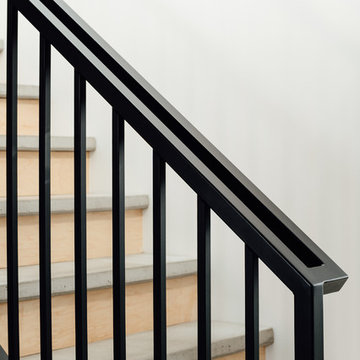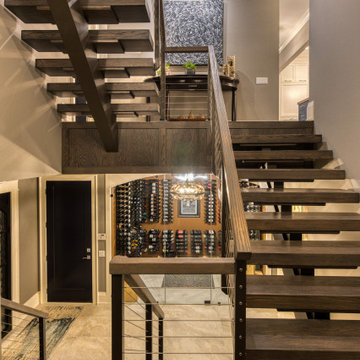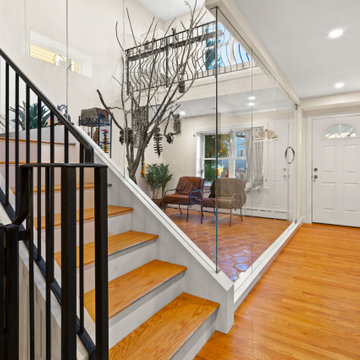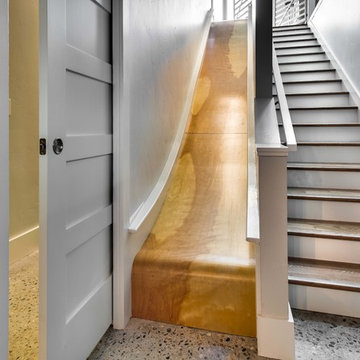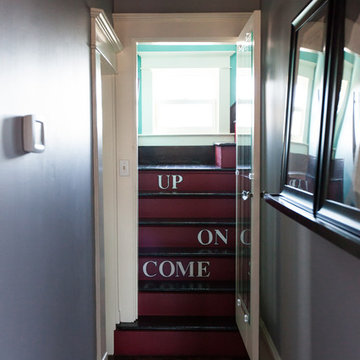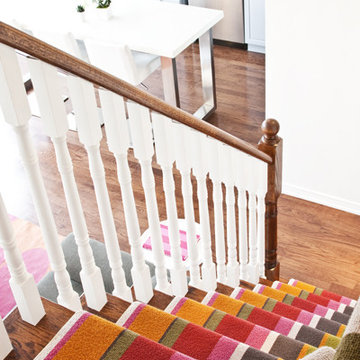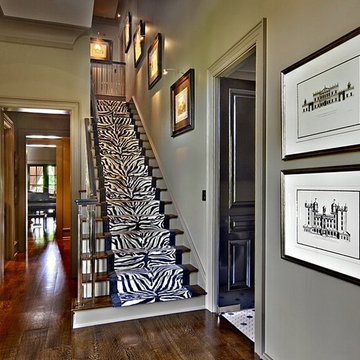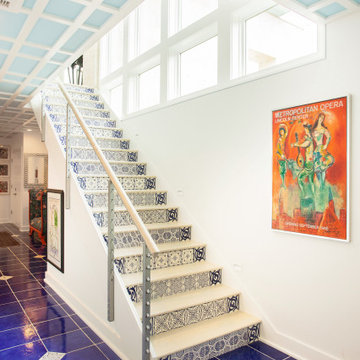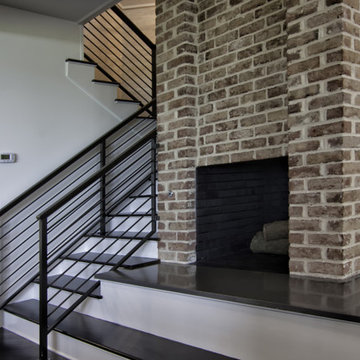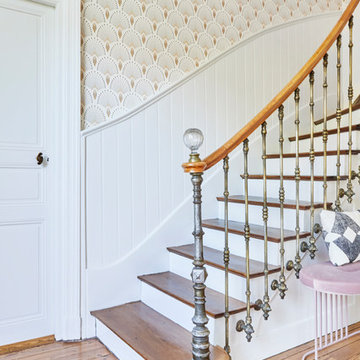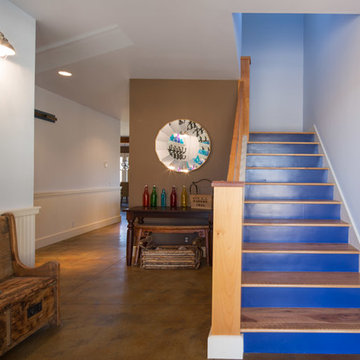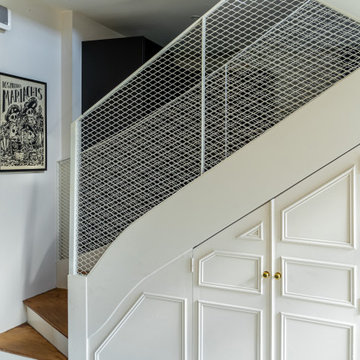864 Billeder af mellemstor eklektisk trappe
Sorteret efter:
Budget
Sorter efter:Populær i dag
121 - 140 af 864 billeder
Item 1 ud af 3
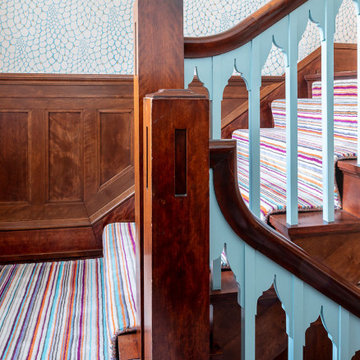
Before purchasing their early 20th-century Prairie-style home, perfect in so many ways for their growing family, the parents asked LiLu whether its imperfections could be remedied. Specifically, they were sad to leave a kid-focused happy home full of color, pattern, texture, and durability thanks to LiLu. Could the new house, with lots of woodwork, be made brighter and lighter? Of course. In the living areas, LiLu selected a high-gloss turquoise paint that reflects light for selected cabinets and the fireplace surround; the color complements original handmade blue-green tile in the home. Graphic floral and abstract prints, and furnishings and accessories in lively shades of pink, were layered throughout to create a bright, playful aesthetic. Elsewhere, staircase spindles were painted turquoise to bring out their arts-and-craft design and heighten the abstract wallpaper and striped runner. Wallpaper featuring 60s-era superheroes, metallic butterflies, cartoon bears, and flamingos enliven other rooms of the house. In the kitchen, an orange island adds zest to cream-colored cabinets and brick backsplash. The family’s new home is now their happy home.
------
Project designed by Minneapolis interior design studio LiLu Interiors. They serve the Minneapolis-St. Paul area including Wayzata, Edina, and Rochester, and they travel to the far-flung destinations that their upscale clientele own second homes in.
------
For more about LiLu Interiors, click here: https://www.liluinteriors.com/
---
To learn more about this project, click here:
https://www.liluinteriors.com/blog/portfolio-items/posh-playhouse-2-kitchen/
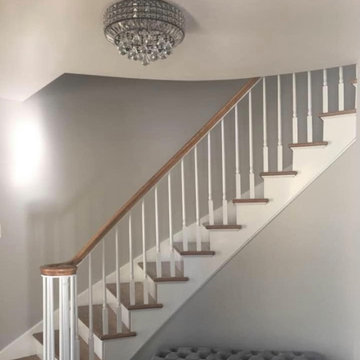
This curving staircase had a not-so-hip 70's vibe which the homeowner requested a design consultation to help overcome. Implemented suggestions included a settee to soften the overall style and an updated lighting fixture. Paint application included deep cleaning of the wood surfaces to restore their grain and luster. Painting the risers brightened the staircase while also helping us more cost effectively repair moderate damage that had occurred over the decades. Spindles and risers painted ultra bright white with walls offsetting this in a serene shade of light grey.
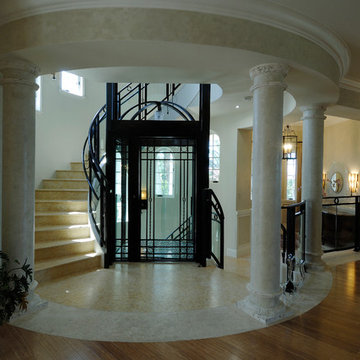
this is a view of the elevator and wrap around stairway. The stair treads and landings are Jerusalem stone. The elevator is free standing with a glass enclosure. The steel support coloumns are clad with bronze. The stair rails, elevator door, and elevator cage are all custom bronze railing. This is the main living floor the stair leads up the the second living floor and down the the parking level. The main entry is beyond the stairway.
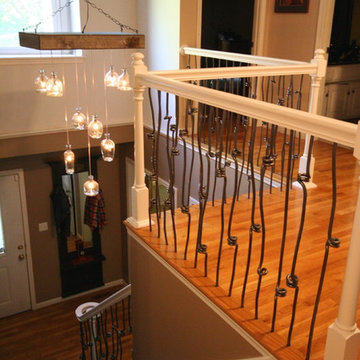
This entry was jazzed up with new stair carpet, a new railing that not only meets code, but is unique to the home, powder coated to a weathered pewter color, a freshly coated handrail and a brand new custom light fixture.
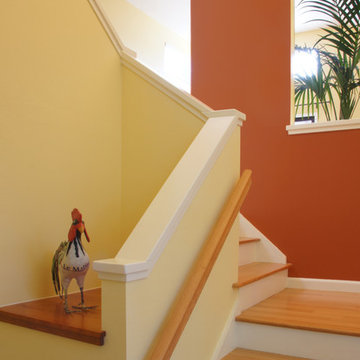
The owners of this airy, bright condo were perplexed by how to define each living area when they all flowed, one into another. With such a complicated layout, was there a way to differentiate from area to area, while incorporating bright colors? Yes!
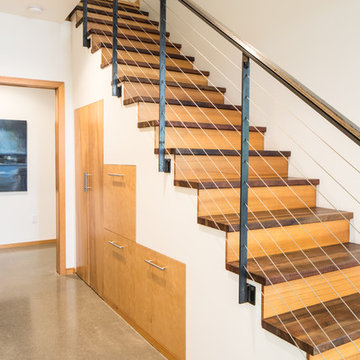
Photo: Poppi Photography
The North House is an eclectic, playful, monochromatic two-tone, with modern styling. This cheerful 1900sf Pacific Northwest home was designed for a young active family. Bright and roomy, the floor plan includes 3 bedrooms, 2.5 baths, a large vaulted great room, a second story loft with 2 bedrooms and 1 bath, a first floor master suite, and a flexible “away room”.
Every square inch of this home was optimized in the design stage for flexible spaces with convenient traffic flow, and excellent storage - all within a modest footprint.
The generous covered outdoor areas extend the living spaces year-round and provide geometric grace to a classic gable roof.
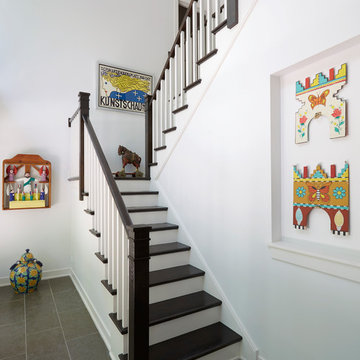
A colorful combination of folk art is featured in the built-in art niche, stair landing, and entry hall walls.
Dark stained treads and painted balusters/risers.
16x24 Emser Lagos Azul limestone with a honed finish in brick layed pattern.
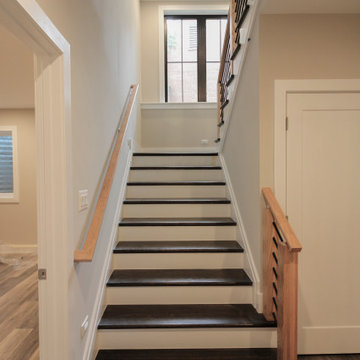
The staircase boasts robust newels supporting jet-black horizontal rods, and a multilevel continuous modern handrail; stained treads match client's beautiful hardwood floor transforming this section of the house into a great space/focal point. CSC 1976-2020 © Century Stair Company ® All rights reserved.
864 Billeder af mellemstor eklektisk trappe
7
