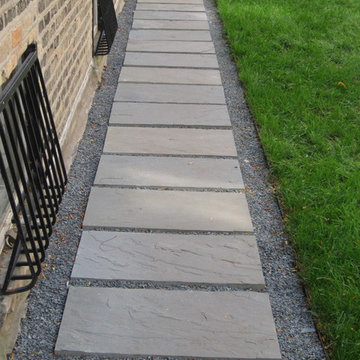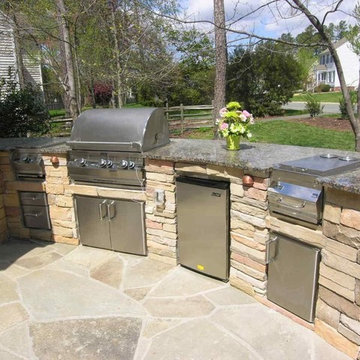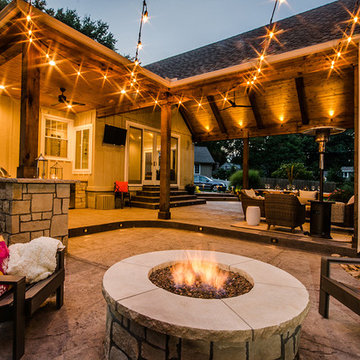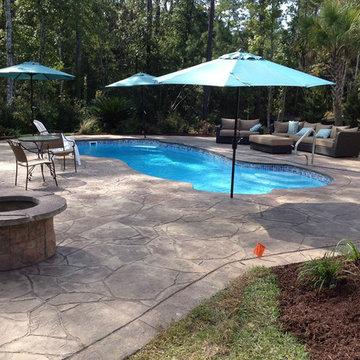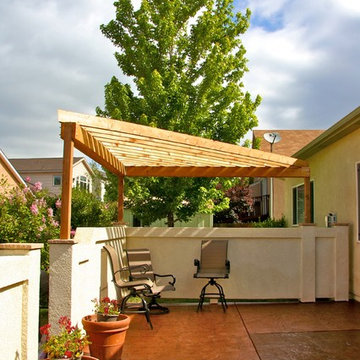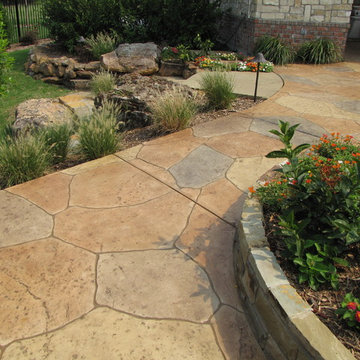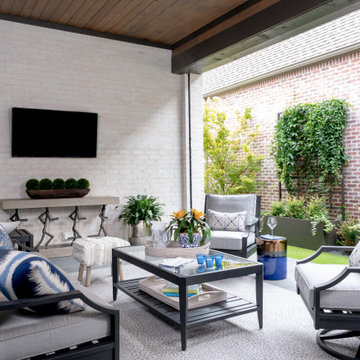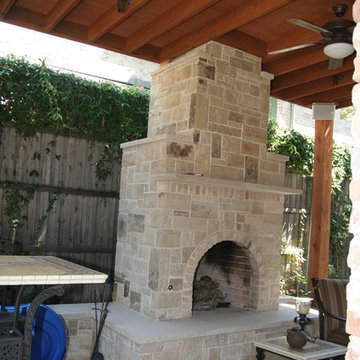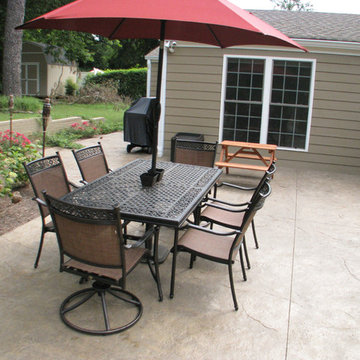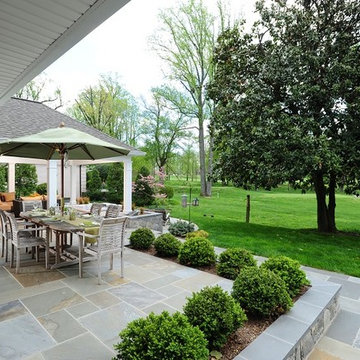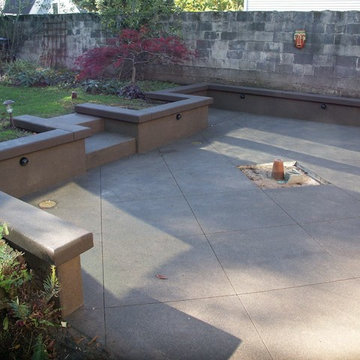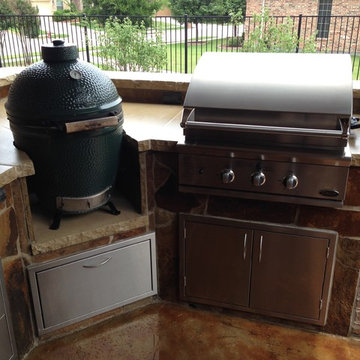3.365 Billeder af mellemstor gårdhave med mønstret beton
Sorteret efter:
Budget
Sorter efter:Populær i dag
81 - 100 af 3.365 billeder
Item 1 ud af 3
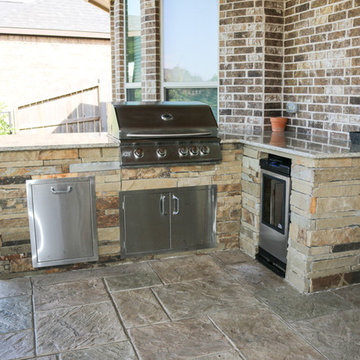
This addition redesigned the feel of this backyard! The Covered Patio boasts beautiful stackstone column bases and cedar structure with tongue and groove ceiling. Enhancing this outdoor living and dining space, stamped concrete with curve appeal adds variation from the traditional concrete slab.
The Outdoor Kitchen is nestled nicely underneath the patio cover leaving plenty of space for outdoor entertainment. The grill and granite countertops make preparing a meal easy to do while enjoying the gorgeous lake view!
The gable roof with high ceiling creates lovely appeal for this outdoor structure.
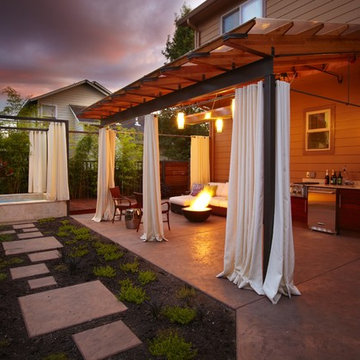
Our clients were working around the clock, so it was important to them to create a space that felt like a relaxing vacation in their home.
They also wanted to make sure that the design felt fuller and larger than the limited space we were working with, since they are surrounded by fences on all sides.
The rods and spa were custom made to fit their needs, the stand alone in-ground spa is about 18' above ground.
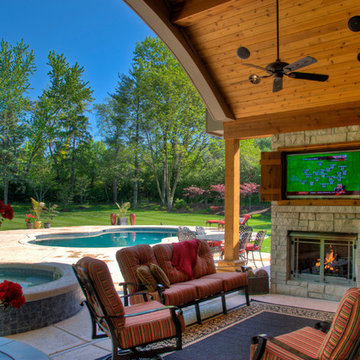
This beautiful Town and Country outdoor room consists of a covered patio connecting the home to the pool area. The tall arched ceiling is stained cedar with recessed lighting, speakers and ceiling fans. The fireplace is gas and is faced with cultured stone. Retractable solar wall screens block the heat and glare of the sun as well as some wind on the west side.
Photo by Gordon Kummer
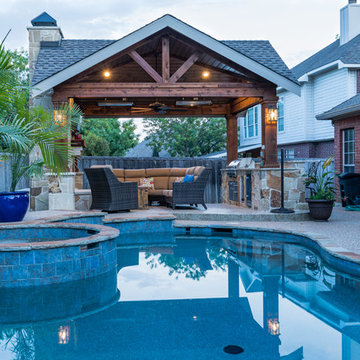
When we first met with these clients, they provided us with a very specific idea of what they wanted to create. The limitations of that project came into play with city build line restrictions which meant modifying the space. In the end, the result is a nice area to lounge by the pool, enjoy coffee in the mornings, and grill with your friends and family.
We built up the new stamped concrete to the height of the first steps of the pool deck and tied it all in, removing the flagstone. The outdoor kitchen area is the same as the full size selection on the fireplace and columns. Behind the kitchen is a small bar height sitting area and stone foot rest for guests. The tongue and groove ceiling ties in well with the dark stain cedar wrapped posts and beams to create a cozy rustic finish.
We offset the fireplace towards the back to maximize walk space for furniture. The small bench walls flanking each side of the fireplace not only provide definition to the area but also allow for extra seating without adding furniture pieces.
The ceiling heaters provide additional heat for those nights when you need to take the chill out of the air.
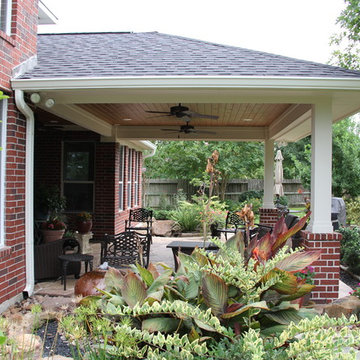
This outdoor living addition was built with an original-to-the-home look including matching shingles, paint, and brick. The tongue and groove wood ceiling and decorative concrete enhance the feel of this outdoor project. Ceiling fans create a sweet breeze throughout this patio, and the recessed lighting allows for an enjoyable evening outdoors. Flood lights were also placed on the exterior of the patio to increase nighttime visibility and security.
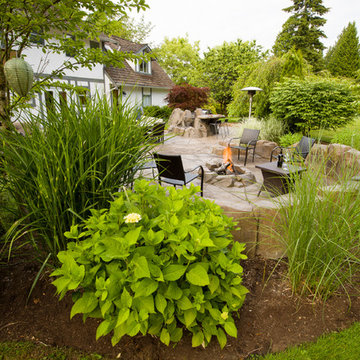
Cozy custom outdoor gas fire pit built on concrete patio and surrounded by luscious green landscaping, outdoor kitchen, and outdoor dining.
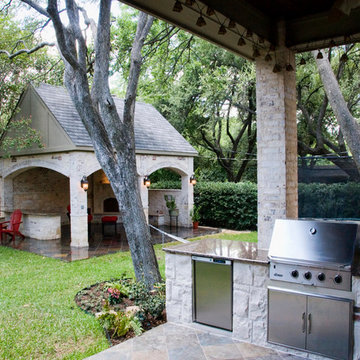
© Daniel Bowman Ashe www.visuocreative.com
for Dal-Rich Construction, Inc.
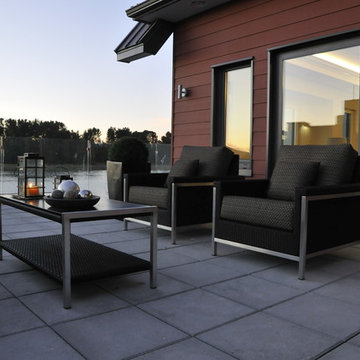
6 stunning waterfront homes along the river in serene Ladner, BC. Interior and exterior residential new construction painting by Warline Painting Ltd. Photos by Ina VanTonder.
3.365 Billeder af mellemstor gårdhave med mønstret beton
5
