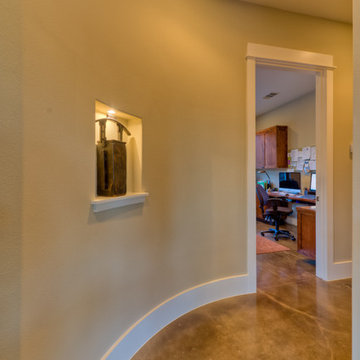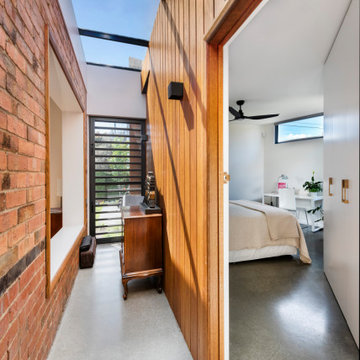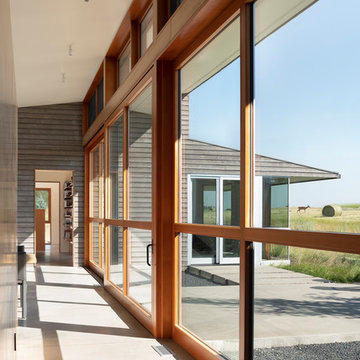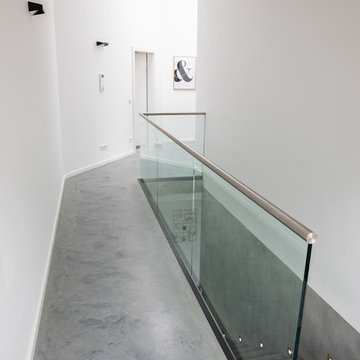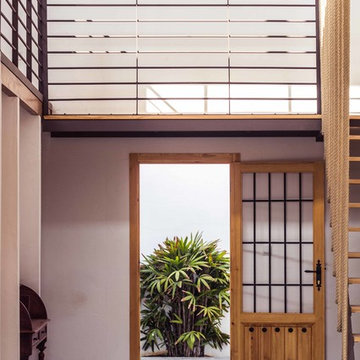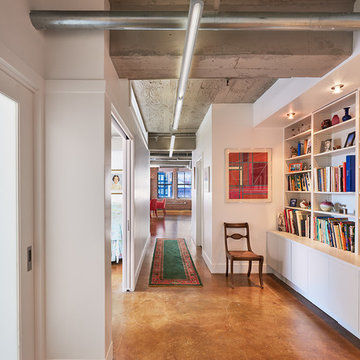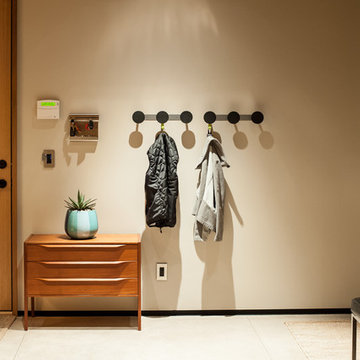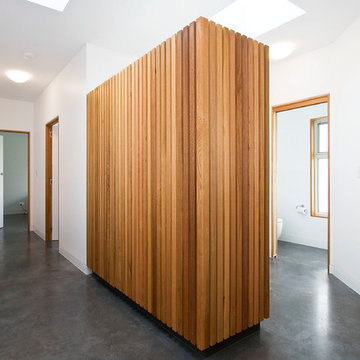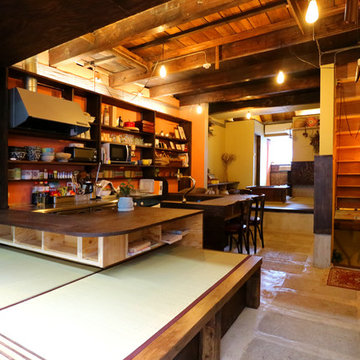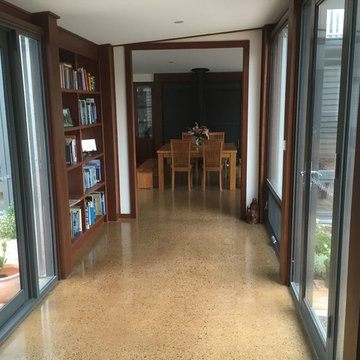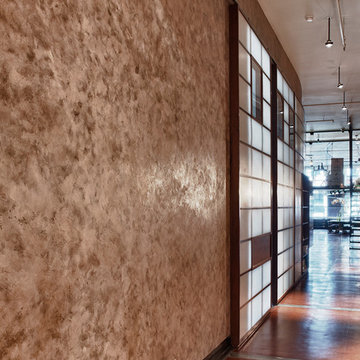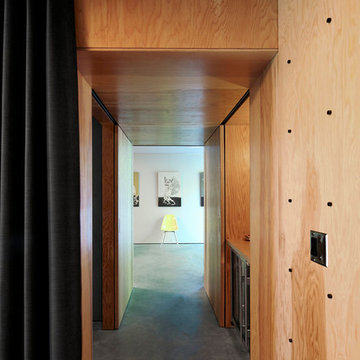870 Billeder af mellemstor gang med betongulv
Sorteret efter:
Budget
Sorter efter:Populær i dag
201 - 220 af 870 billeder
Item 1 ud af 3
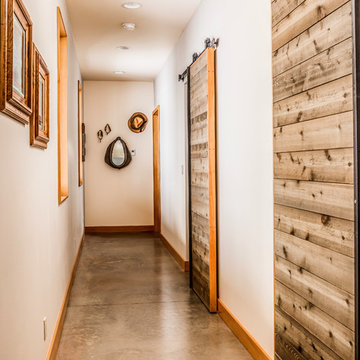
Hall with custom designed and fabricated sliding barn doors.
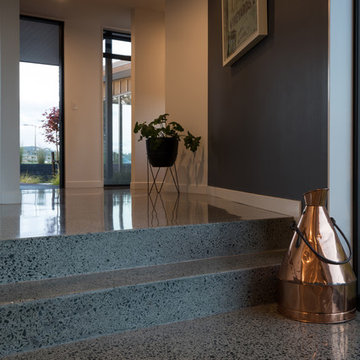
Garage, kitchen, dining and living spaces are grouped within one wing of the home, with bedrooms, bathrooms and family room in the other. A home office looks directly through the central green ‘courtyard’ to a feature tree, and beyond to the extensive deck which joins the wings together to the south.
Photography by Mark Scowen
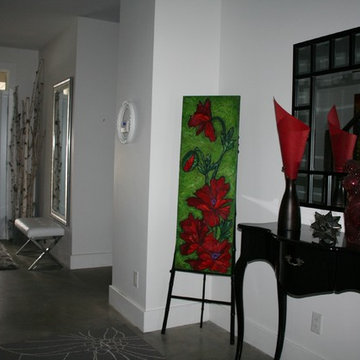
This hallway just needed some great accessorizing. New high gloss black table and mirror are complimented with an antique easel showcasing the home owner’s original art work. In the foyer area a white and chrome bench matches the chrome mirror, and to finish this look branches and milk can flank either side of the front door. This creates an eclectic, yet colourful space.
Photo taken by: Personal Touch Interiors
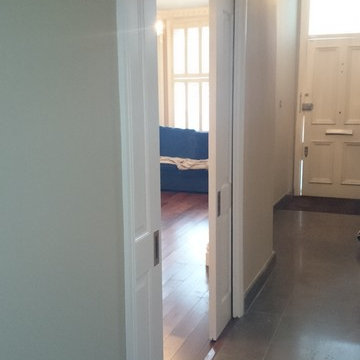
Renovation of a traditional living room including installation of new double pocket doors to provide a classic, stylish entrance to the room as well as functional use of space and versatility for a young family.
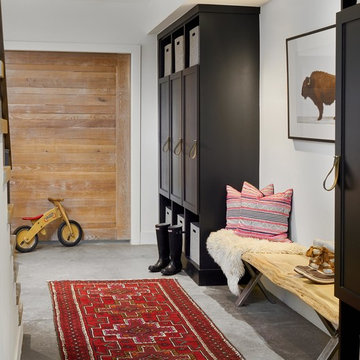
Photography by David Patterson
Builder Rob Taylor
Developer Grove Mountain Properties
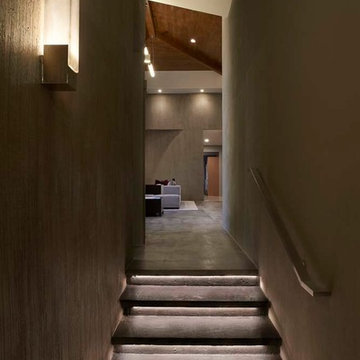
This was a 1940’s mid century modern home that was in dire need of a facelift. The brick floor was in bad shape and there was a large brick bird cage in the entrance of the home that I knew would be the first to go. With the new modern inspiration for the home and my clients love of cement floors we headed down the difficult path of finding a artisan that would take on the task of refinishing the floor. We could not demolish the floor and it was 1.5” off from one side to the other. With several applications and complete determination the original vision for the space was achieved. The process was not stress free but the outcome amazing!
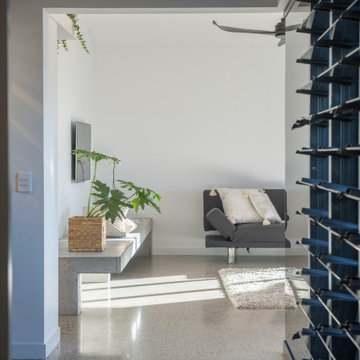
This hallway is always cool and breezy, with airflow from the louvre windows and cool polished concrete underfoot. The glossy floor contrasts nicely with the matt wall finishes glimpsed in the living room beyond.
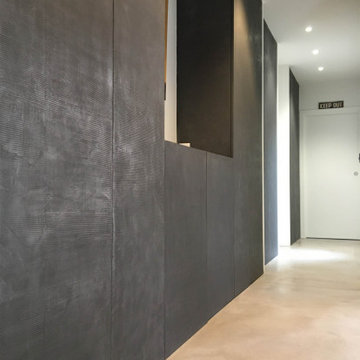
Mise en matière, enduit béton ciré spatulé, imprimé, métallisé.
Murs, cheminée, tête de lit, portes de placard.
Microtopping.
Maison contemporaine
870 Billeder af mellemstor gang med betongulv
11
