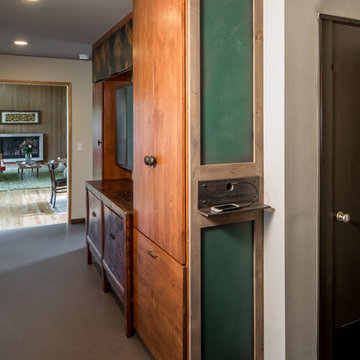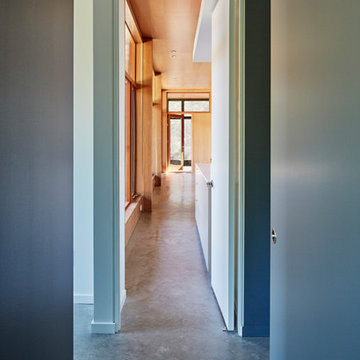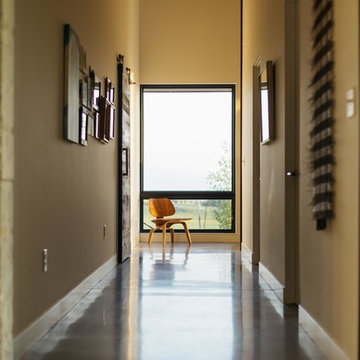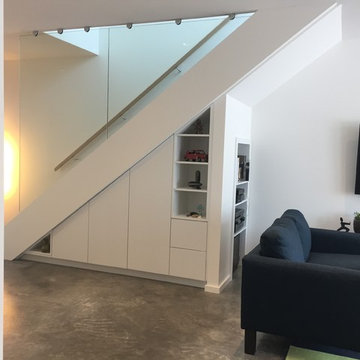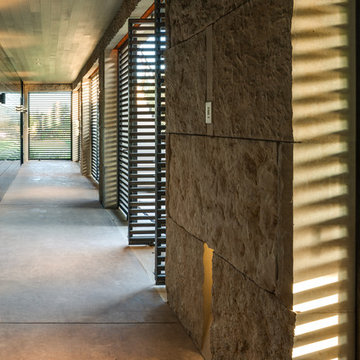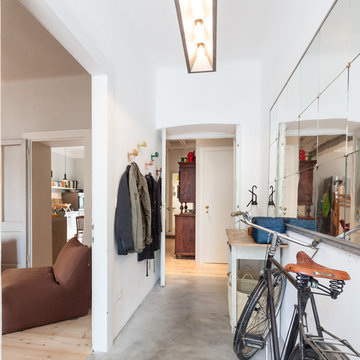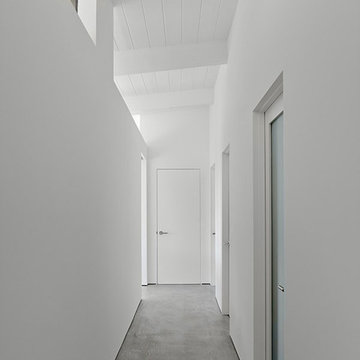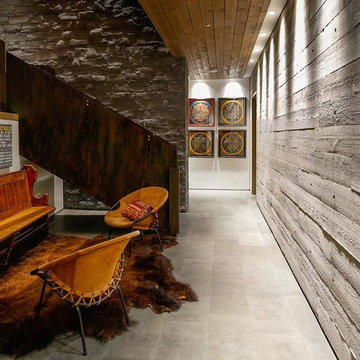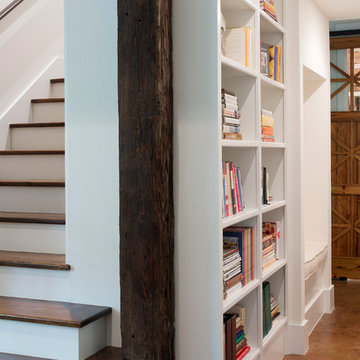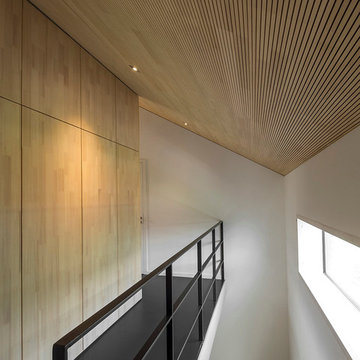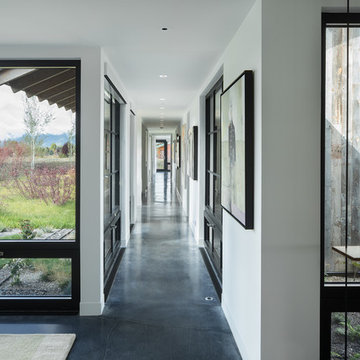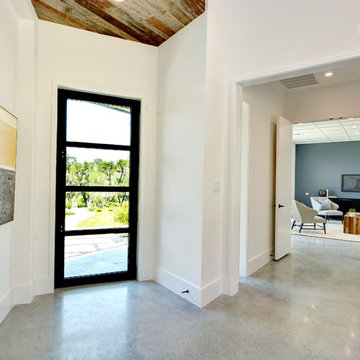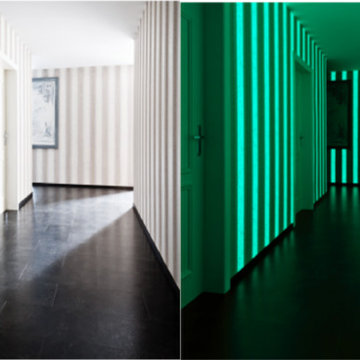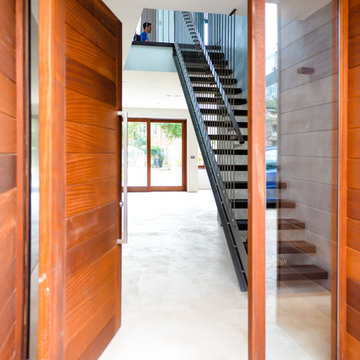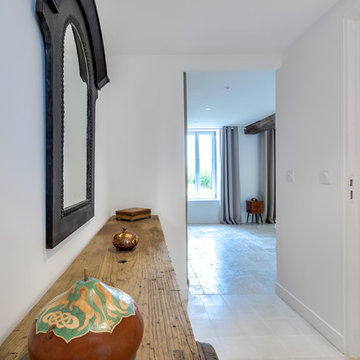869 Billeder af mellemstor gang med betongulv
Sorteret efter:
Budget
Sorter efter:Populær i dag
141 - 160 af 869 billeder
Item 1 ud af 3
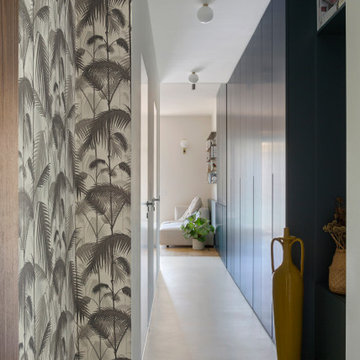
corridoio, dall'ingresso alla zona giorno, A destra un mobile su misura lungo tutta la parete in colore blu ottanio, a sinistra una rientranza dell parete rivestita in carta da parati floreale.
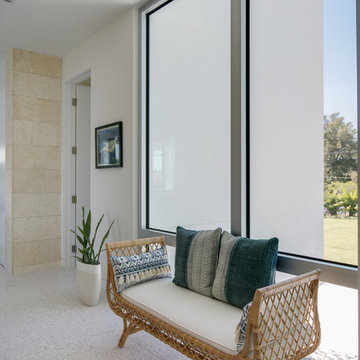
BeachHaus is built on a previously developed site on Siesta Key. It sits directly on the bay but has Gulf views from the upper floor and roof deck.
The client loved the old Florida cracker beach houses that are harder and harder to find these days. They loved the exposed roof joists, ship lap ceilings, light colored surfaces and inviting and durable materials.
Given the risk of hurricanes, building those homes in these areas is not only disingenuous it is impossible. Instead, we focused on building the new era of beach houses; fully elevated to comfy with FEMA requirements, exposed concrete beams, long eaves to shade windows, coralina stone cladding, ship lap ceilings, and white oak and terrazzo flooring.
The home is Net Zero Energy with a HERS index of -25 making it one of the most energy efficient homes in the US. It is also certified NGBS Emerald.
Photos by Ryan Gamma Photography
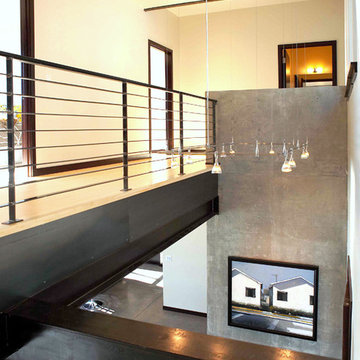
View to entry and second level bridge from main staircase. Photography by Ian Gleadle.
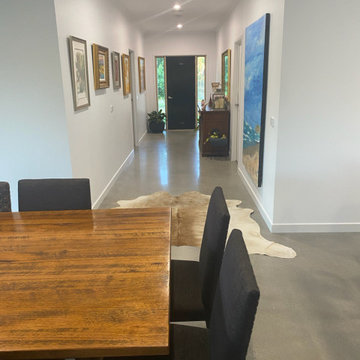
GALAXY Concrete Polishing & Grinding - Mechanically Polished Concrete with minimal to random stone exposure in satin sheen finish
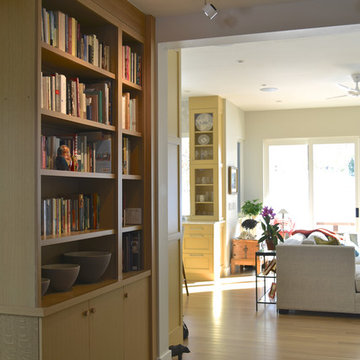
The rift cut oak cabinetry repeats the rift oak floors in the family room and kitchen. The colorful concrete tile floors are by Popham Tile. Rooms flow together by space planning but also by color palette and material choice.
869 Billeder af mellemstor gang med betongulv
8
