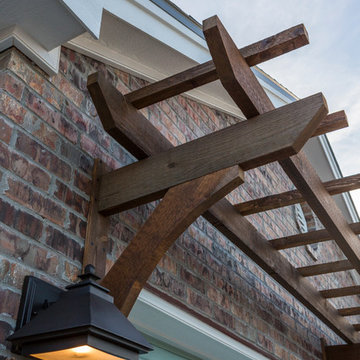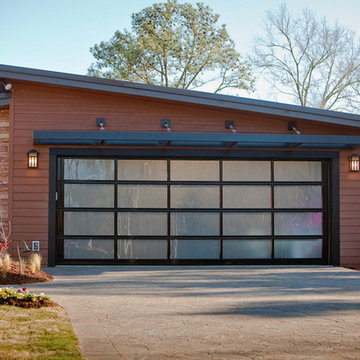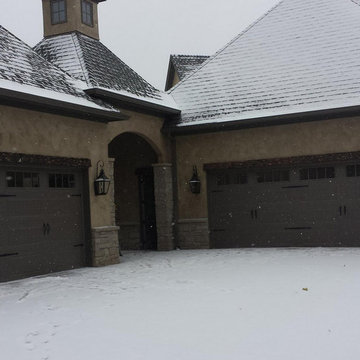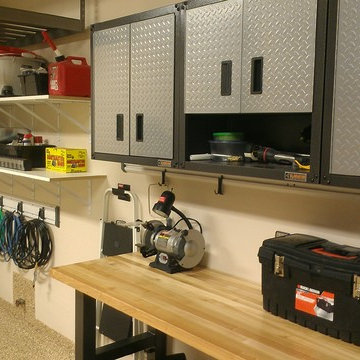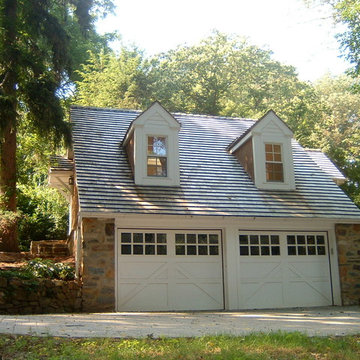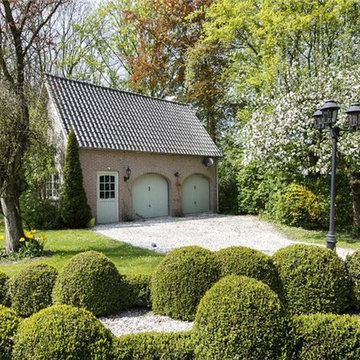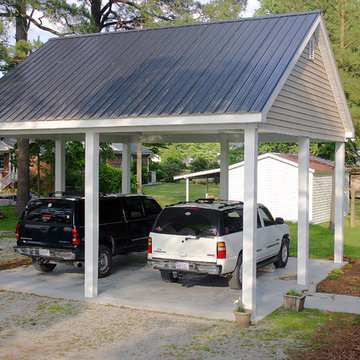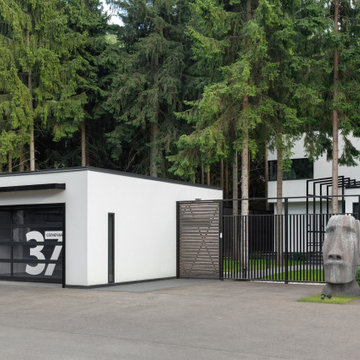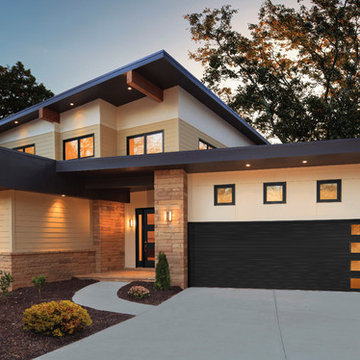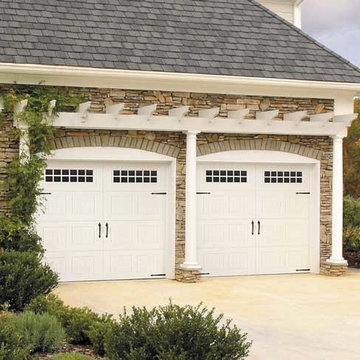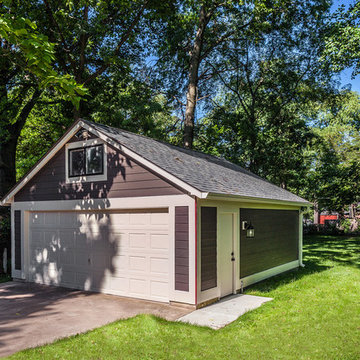6.319 Billeder af mellemstor garage og skur til to biler
Sorteret efter:
Budget
Sorter efter:Populær i dag
121 - 140 af 6.319 billeder
Item 1 ud af 3
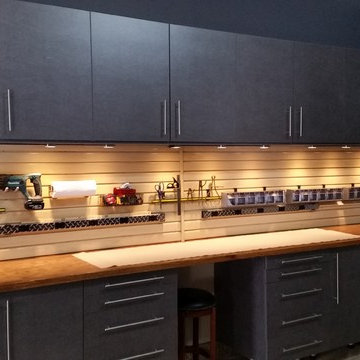
This custom workbench is every handyman's dream setup. Storage and lighting for any project thrown your way.
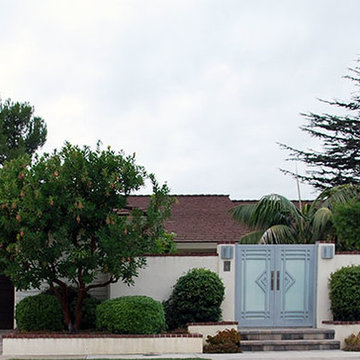
Custom Garage Doors & Gates in Los Agneles, CA - Improving the curb appeal of your home doesn't have to break the bank or require excessive and extensive remodeling. Take a look at this Los Angeles home we gave a face lift with our world-class modern garage doors and entry gates.
This LA home features a unique custom designed garage door in a minimalistic modern style. Gorgeous solid wood horizontal mahogany planks run from side to side while the accent windows with their silver metal frames and white laminate glass pane in an asymmetrical group of three add interest, beauty and a stunning appearance to the exterior while bathing the interior of the garage door in natural day light.
Moving along to the courtyard entryway, the custom gate was a unique designed created in collaboration with the client and our in-house designers. The ultimate goal was to create an architectural element at the front of the house that defined the true entrance and made an unmistakable statement. The silver finished metal frame and white laminate glass make a beautiful material combination which accentuates the newly redefined, modern style of the home.
As you look at the exterior landscaping of this home, notice how nothing was done except upgrading the garage door and entry gate. That alone, made a phenomenal difference and at the level of investment, it gave the client a larger and immediate investment gratification not only in looks but property value.
Speak to one of our in-house designer today and learn how we can do the same for your home with our high-end, custom-designed garage door and gates!
Design Center: (855) 343-3667
- We ship our products nationwide and abroad -
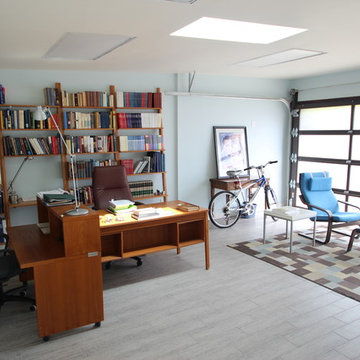
Garage and patio remodeling, turning a 2 car garage and a driveway into an amazing retreat in Los Angeles
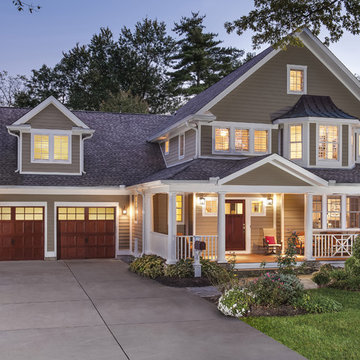
Clopay Reserve Wood Collection carriage house garage doors with windows on a Craftsman style home.
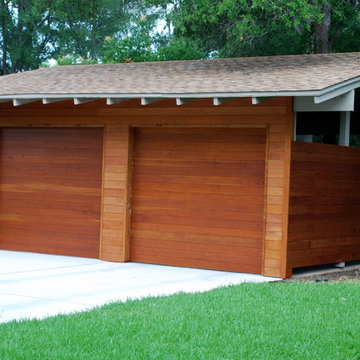
Existing carport was partially enclosed by Eric Harrison Builders in Austin to provide increased privacy, security, and to improved curb appeal. Spanish cedar garage doors feature flush horizontal T&G with flush joint and "dime gap" design which is carried through in the the siding. Doors include high lift and follow the roof pitch track and are operated by LiftMaster model 8500 jackshaft operators to keep the interior space open and airy even when the doors are raised.
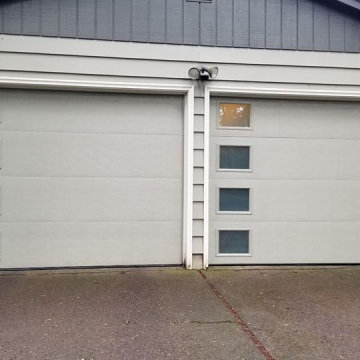
Very old and worn garage doors were replaced with bright, new, contemporary panel doors with etched windows from Wayne Dalton. The overall design (color, material, style) brings a unique and updated mid century modern appearance to the home's entrance. | Project and Photo Credits: ProLift Garage Doors of Portland.
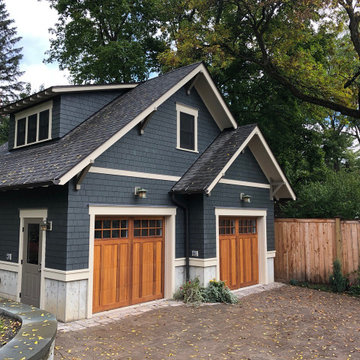
A new garage was built with improved, integrated landscaping to connect to the house and retain a beautiful backyard. The two-car garage is larger than the one it replaces and positioned strategically for better backing up and maneuvering. It stylistically coordinates with the house and provides 290 square feet of attic storage. Stone paving connects the drive, path, and outdoor patio which is off of the home’s sun room. Low stone walls and pavers are used to define areas of plantings and yard.
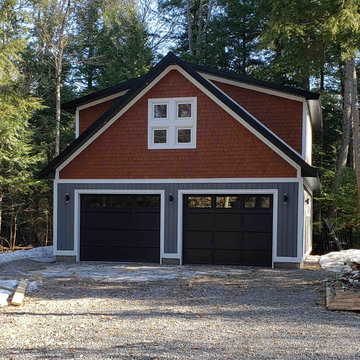
Construction of detached Craftsman style garage with loft space at cottage. Four foot foundation wall, 28' x 32'. Two dormers, Maibec cedar shakes and Cape Cod Siding. Custom black garage doors.
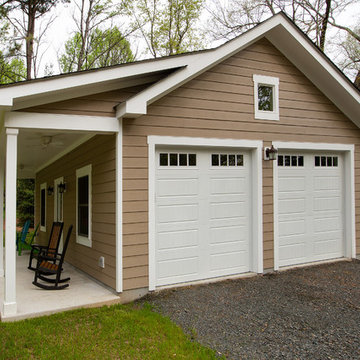
Our clients in Centreville, VA were looking add a detached garage to their Northern Virginia home that matched their current home both aesthetically and in charm. The homeowners wanted an open porch to enjoy the beautiful setting of their backyard. The finished project looks as if it has been with the home all along.
Photos courtesy of Greg Hadley Photography http://www.greghadleyphotography.com/
6.319 Billeder af mellemstor garage og skur til to biler
7
