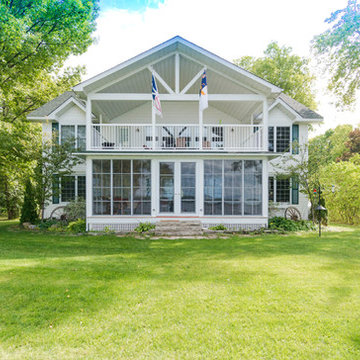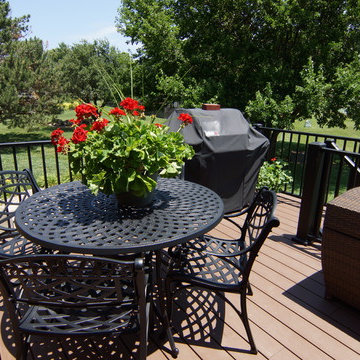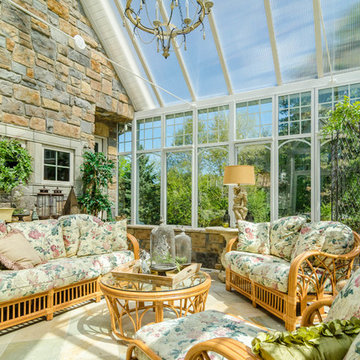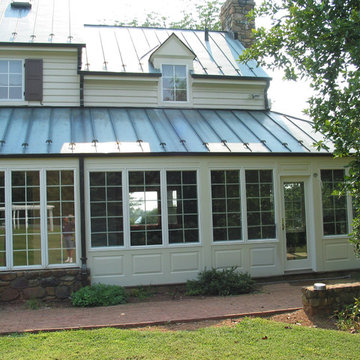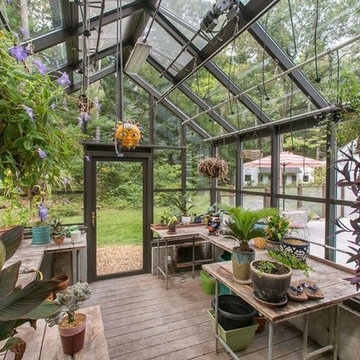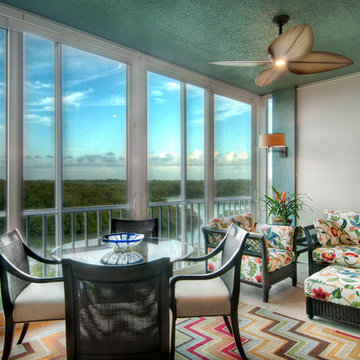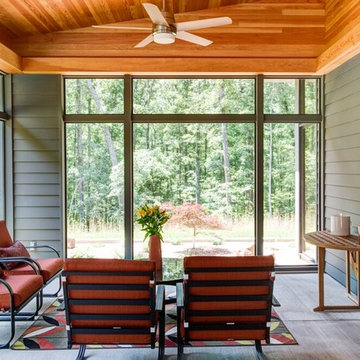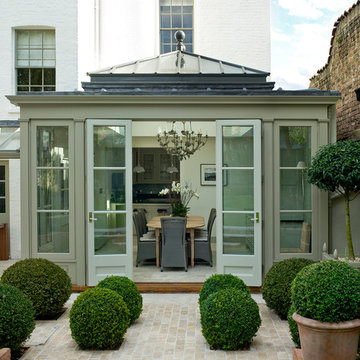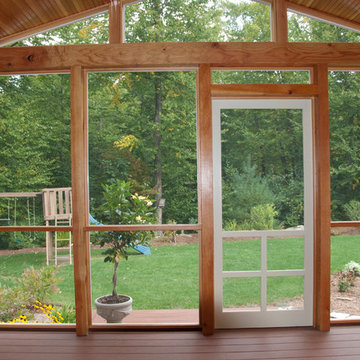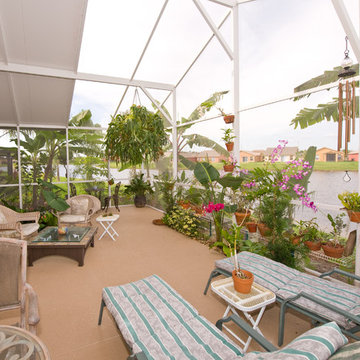882 Billeder af mellemstor grøn udestue
Sorteret efter:
Budget
Sorter efter:Populær i dag
1 - 20 af 882 billeder
Item 1 ud af 3

When Bill and Jackie Fox decided it was time for a 3 Season room, they worked with Todd Jurs at Advance Design Studio to make their back yard dream come true. Situated on an acre lot in Gilberts, the Fox’s wanted to enjoy their yard year round, get away from the mosquitoes, and enhance their home’s living space with an indoor/outdoor space the whole family could enjoy.
“Todd and his team at Advance Design Studio did an outstanding job meeting my needs. Todd did an excellent job helping us determine what we needed and how to design the space”, says Bill.
The 15’ x 18’ 3 Season’s Room was designed with an open end gable roof, exposing structural open beam cedar rafters and a beautiful tongue and groove Knotty Pine ceiling. The floor is a tongue and groove Douglas Fir, and amenities include a ceiling fan, a wall mounted TV and an outdoor pergola. Adjustable plexi-glass windows can be opened and closed for ease of keeping the space clean, and use in the cooler months. “With this year’s mild seasons, we have actually used our 3 season’s room year round and have really enjoyed it”, reports Bill.
“They built us a beautiful 3-season room. Everyone involved was great. Our main builder DJ, was quite a craftsman. Josh our Project Manager was excellent. The final look of the project was outstanding. We could not be happier with the overall look and finished result. I have already recommended Advance Design Studio to my friends”, says Bill Fox.
Photographer: Joe Nowak
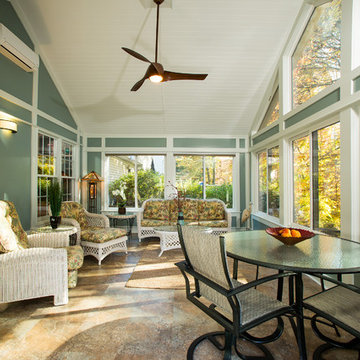
Schroeder Design/Build designed a new addition to replace an existing aluminum sunroom on this Fairfax home. This new space can be used all year and has a beautiful window wall and solar tubes. The beautiful view and all the natural light makes you feel like you are sitting outdoors.
Greg Hadley

The Sunroom is open to the Living / Family room, and has windows looking to both the Breakfast nook / Kitchen as well as to the yard on 2 sides. There is also access to the back deck through this room. The large windows, ceiling fan and tile floor makes you feel like you're outside while still able to enjoy the comforts of indoor spaces. The built-in banquette provides not only additional storage, but ample seating in the room without the clutter of chairs. The mutli-purpose room is currently used for the homeowner's many stained glass projects.
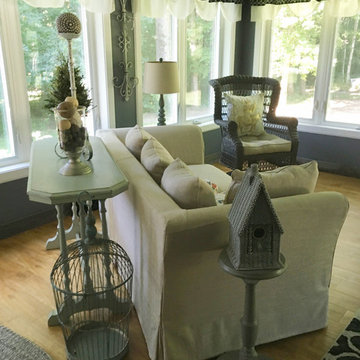
This is an example of whenever possible you never want to shove your furniture up against the wall. By angling the sofa we create an area in the back where we can put a sofa table and add fun accessories.
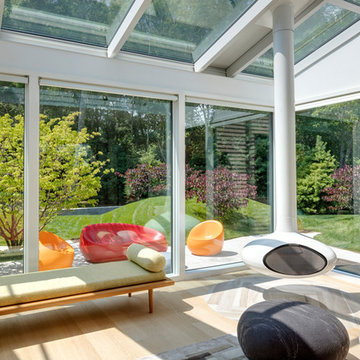
TEAM
Architect: LDa Architecture & Interiors
Interior Design: LDa Architecture & Interiors
Builder: Denali Construction
Landscape Architect: Michelle Crowley Landscape Architecture
Photographer: Greg Premru Photography
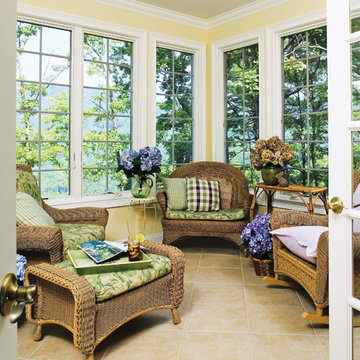
If your idea of a cabin is an elegant home for family living and entertaining, The Peekskill is for you. A stunning center dormer with arched window embellishes the exterior of this Craftsman style home with walkout basement. The home offers an attractive and beautiful angled floor plan that provides an inviting courtyard setting.
The dormer’s arched window allows light into the foyer with built-in niche. The second floor’s hall is a balcony that overlooks both foyer and great room. A generous back porch extends the great room, which features an impressive vaulted ceiling and fireplace, while a tray ceiling adorns the formal dining room.
The master bedroom, which has a tray ceiling as well, enjoys back porch access, a built-in cabinet, generous walk-in closet, and private bath. Two more bedrooms are located upstairs, while a fourth can be found in the basement along with a family room. Note the huge 575 sq. ft. bonus room over the three car garage.
882 Billeder af mellemstor grøn udestue
1
