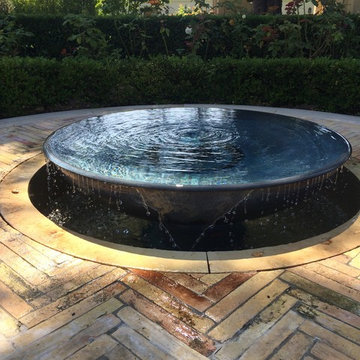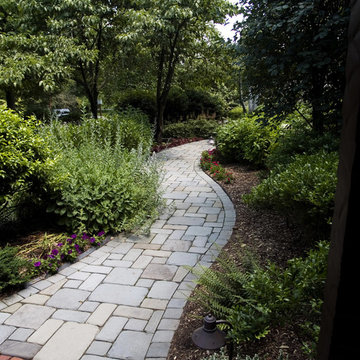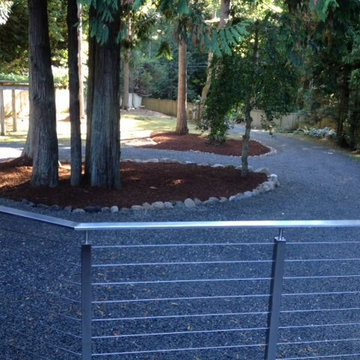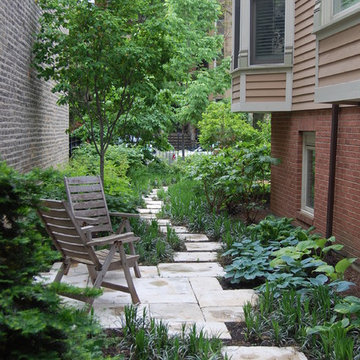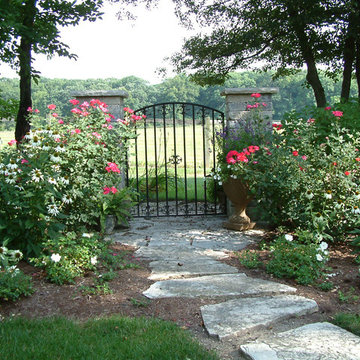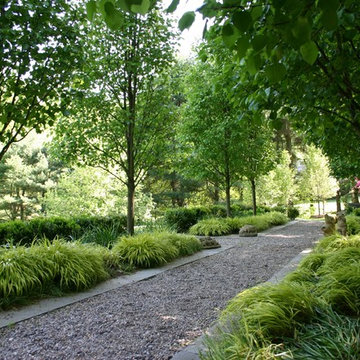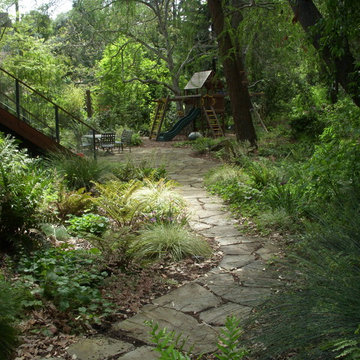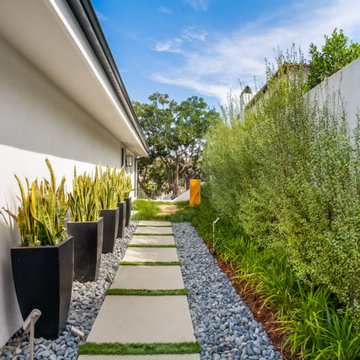4.986 Billeder af mellemstor have i skyggen
Sorteret efter:
Budget
Sorter efter:Populær i dag
21 - 40 af 4.986 billeder
Item 1 ud af 3
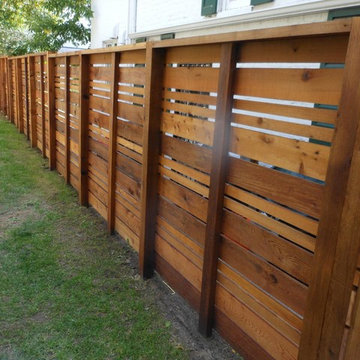
Custom horizontal western red cedar fence.
3/4" thick true western red cedar horizontal boards with cedar posts, and cap.
We have many different styles to choose from. All custom built.
Serving all of Denver Colorado Metro and Northern Colorado
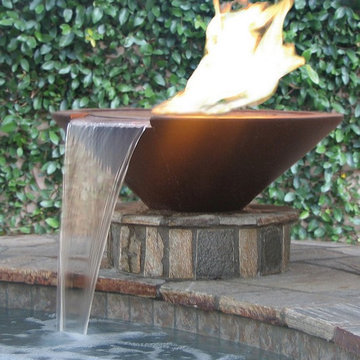
Adding a water feature with fire to your outdoor space makes a stunning statement. This is a glass fiber reinforced concrete bowl that recirculates water and includes a fire kit.
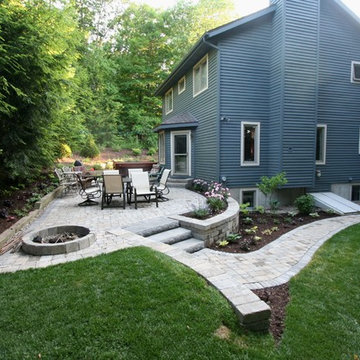
New paver patio and retaining wall with a firepit and plantings. Old backyard had only a small cramped wooden deck with no plantings.
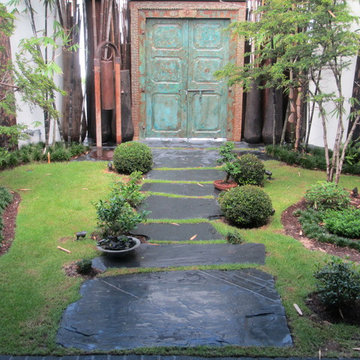
This Japanese garden front entrance stepping stone walkway, using black slate is installed by Waterfalls Fountains & Gardens Inc. in Manalapan, Florida.
Planting Design Akiko Iwata
Planting Installation by Landco
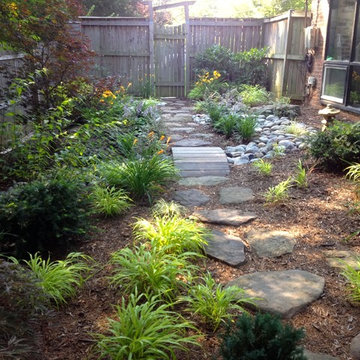
Asian inspired setting with a dry river bed snaking through this side garden. A central bridge and a path made of natural stone steppers run right through the middle of the dry stone bed. Shade tolerant plants provide texture, color and visual interest.
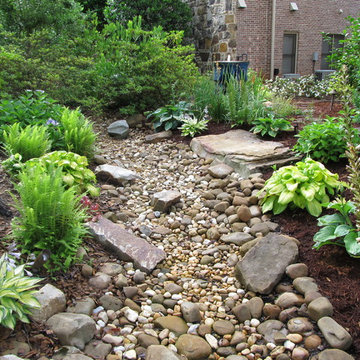
A dry creek bed surrounded by boulders and shade perennials.
Design and installation by Botanica Atlanta.
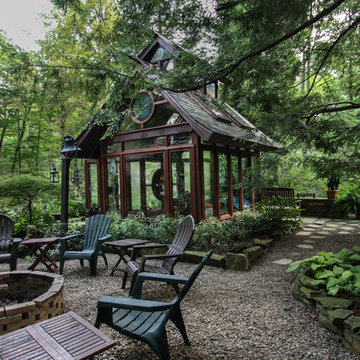
Photo of the West and North sides of the Pavilion and the fire pit area before we finished the fire pit.
Photo credits: Dan Drobnick
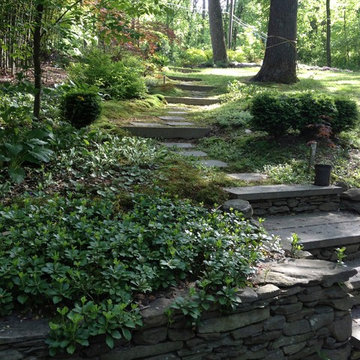
Clean lines and a refined material palette transformed the Moss Hill House master bath into an open, light-filled space appropriate to its 1960 modern character.
Underlying the design is a thoughtful intent to maximize opportunities within the long narrow footprint. Minimizing project cost and disruption, fixture locations were generally maintained. All interior walls and existing soaking tub were removed, making room for a large walk-in shower. Large planes of glass provide definition and maintain desired openness, allowing daylight from clerestory windows to fill the space.
Light-toned finishes and large format tiles throughout offer an uncluttered vision. Polished marble “circles” provide textural contrast and small-scale detail, while an oak veneered vanity adds additional warmth.
In-floor radiant heat, reclaimed veneer, dimming controls, and ample daylighting are important sustainable features. This renovation converted a well-worn room into one with a modern functionality and a visual timelessness that will take it into the future.
Photographed by: place, inc
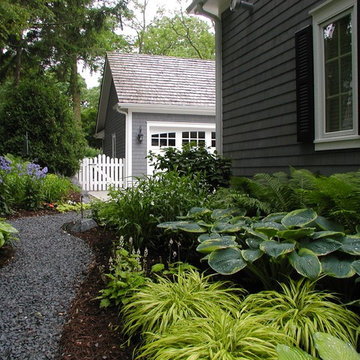
This was a Illinois Landscape Contractors Excellence in Landscape Awards, Gold Award wining project in 2008. This home was also featured on the Glen Ellyn Garden walk.

A local Houston art collector hired us to create a low maintenance, sophisticated, contemporary landscape design. She wanted her property to compliment her eclectic taste in architecture, outdoor sculpture, and modern art. Her house was built with a minimalist approach to decoration, emphasizing right angles and windows instead of architectural keynotes. The west wing of the house was only one story, while the east wing was two-story. The windows in both wings were larger than usual, so that visitors could see her art collection from the home’s exterior. Near one of the large rear windows, there was an abstract metal sculpture designed in the form of a spiral.
When she initially contacted us, the surrounding property had only a few trees and indigenous grass as vegetation. This was actually a good beginning point with us, because it allowed us to develop a contemporary landscape design that featured a very linear, crisp look supportive of the home and its contents. We began by planting a garden around the large contemporary sculpture near the window. Landscape designers planted horsetail reed under windows, along the sides of the home, and around the corners. This vegetation is very resilient and hardy, and requires little trimming, weeding, or mulching. This helped unite the diverse elements of sculpture, contemporary architecture, and landscape design into a more fluid harmony that preserved the proportions of each unique element, but eliminated any tendency for the elements to clash with one another.
We then added two stonework designs to the landscape surrounding the contemporary art collection and home. The first was a linear walkway we build from concrete pads purchased through a retail vendor as a cost-saving benefit to our client. We created this walkway to follow the perimeter of the home so that visitors could walk around the entire property and admire the outdoor sculptures and the collections of modern art visible through the windows. This was especially enjoyable at night, when the entire home was brightly lit from within.
To add a touch of tranquility and quite repose to the stark right angles of the home and surrounding contemporary landscape, we designed a special seating area toward the northwest corner of the property. We wanted to create a sense of contemplation in this area, so we departed from the linear and angular designs of the surrounding landscape and established a theme of circular geometry. We laid down gravel as ground cover, then placed large, circular pads arranged like giant stepping stones that led up to a stone patio filled with chairs. The shape of the granite pads and the contours of the graveled area further complimented the spirals and turns in the outdoor metal sculpture, and balanced the entire contemporary landscape design with proportional geometric forms of lines, angles, and curves.
This particular contemporary landscape design also has a sense of movement attached to it. All stonework leads to a destination of some sort. The linear pathway provides a guided tour around the home, garden, and modern art collection. The granite pathway stones create movement toward separate space where the entire experience of art, vegetation, and architecture can be viewed and experienced as a unity.
Contemporary landscaping designs like create form out of feeling by using basic geometric forms and variations of forms. Sometimes very stark forms are used to create a sense of absolutism or contrast. At other times, forms are blended, or even distorted to suggest a sense of complex emotion, or a sense of multi-dimensional reality. The exact nature of the design is always highly subjective, and developed on a case-by-case basis with the client.
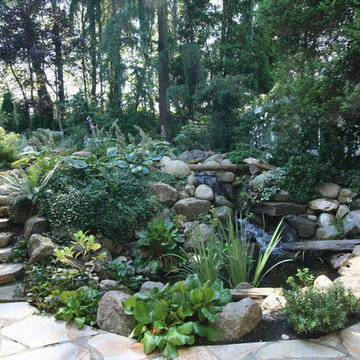
A “west coast oasis” is what these homeowners envisioned when planning the renovations on this 1969 Coquitlam home. The end results have surpassed even their highest expectations.
This extraordinary project garnered 3 Gold Georgie Awards this year as well as the Canadian Homebuilders national SAM award for best Kitchen and the BC Landscape & Nursery Association Best Residential Landscape Award. From the meandering streambed, ponds and waterfalls in the back yard to the curving S-shaped island in the Kitchen, the finished project creates a harmonious “west coast” feel.
The extensive use of natural materials is evident throughout this project, particularly in the beautifully detailed Lindal cedar sunroom off of the Kitchen. An excellent example of what can be achieved through thorough planning and a clear design vision.
4.986 Billeder af mellemstor have i skyggen
2
