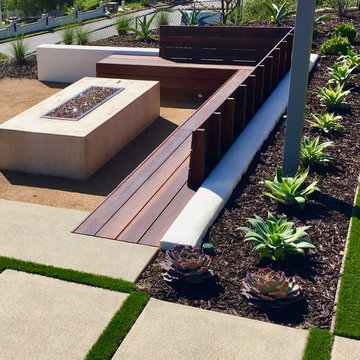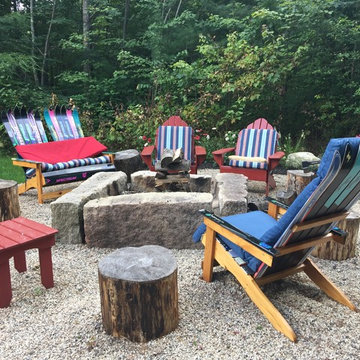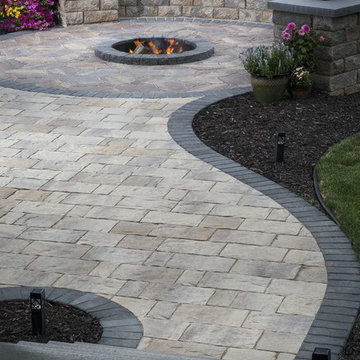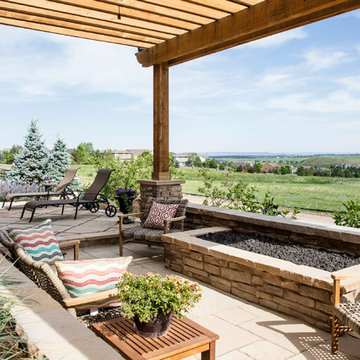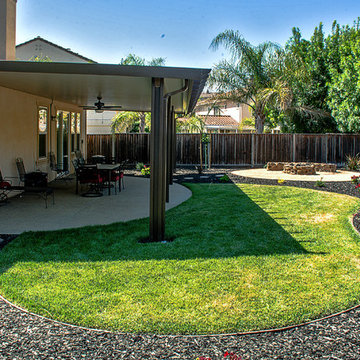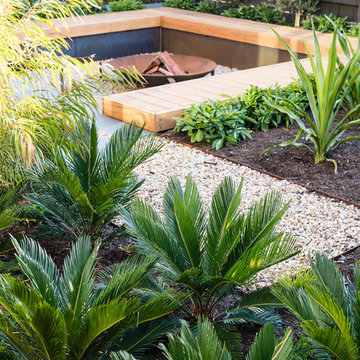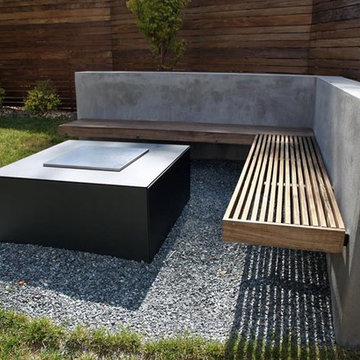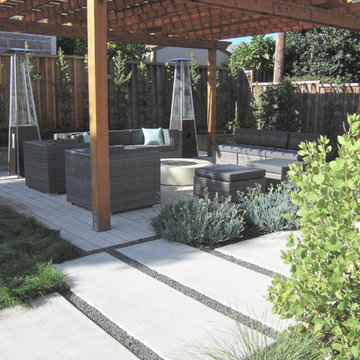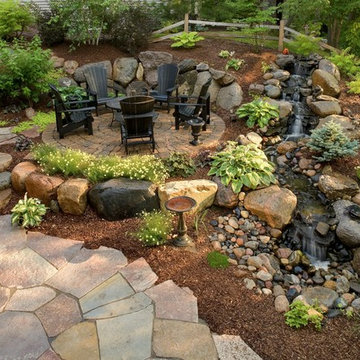3.806 Billeder af mellemstor have med en udepejs
Sorteret efter:
Budget
Sorter efter:Populær i dag
1 - 20 af 3.806 billeder
Item 1 ud af 3
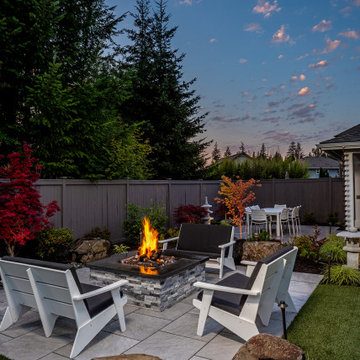
These clients requested a highly functional backyard transformation. We worked with the clients to create several separate spaces in the small area that flowed together and met the family's needs. The stone fire pit continued the porcelain pavers and the custom stone-work from the outdoor kitchen space. Natural elements and night lighting created a restful ambiance.

This classic San Francisco backyard was transformed into an inviting and usable outdoor living space. A few steps down lead to a lounging area, featuring drought-friendly and maintenance-free artificial grass as well as a cozy, custom-built natural gas fire pit surrounded by a Redwood bench.
Redwood fencing, low-voltage LED landscape lighting, drip irrigation, planting and a water feature completed the space.
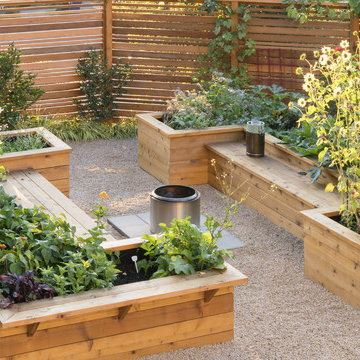
Landscape contracting by Avid Landscape.
Carpentry by Contemporary Homestead.
Photograph by Meghan Montgomery.
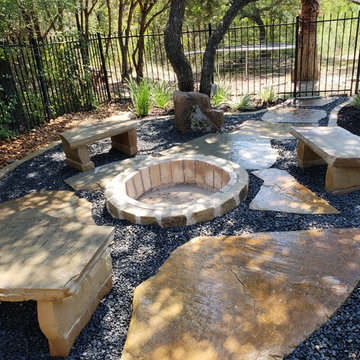
YardDoc designed and created multiple rock landscapes for customers in Austin, TX. These drought resistant landscapes liven up your yard with unique designs and individual beauty. While we craft every landscape to the yard and customer, we present examples here to inspire you.
Working with the existing trees and plants, we built this landscape to match the wrought iron fence.
First, we placed a limestone barrier in a design reminiscent of a lake emptying into a river. Outside the retainer stone, we laid larger, red river rocks. On the inside we placed smaller, black rocks to highlight the rest of our modifications.
We built a stone fire pit in the center then crafted stone benches for seating around the campfire. We built a path our of large, flat stones that bring the different colors and textures together. Finally, we placed one last stone that, while decorative, can also be used as an end table, if necessary.

Traditional Style Fire Feature - the Prescott Fire Pit - using Techo-Bloc's Prescott wall & Piedimonte cap.
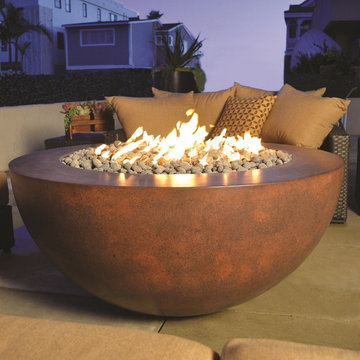
Creating an outdoor space you can enjoy year round day and night. This Legacy Round Fir Bowl is made from GFRC, so it's fairly lightweight.
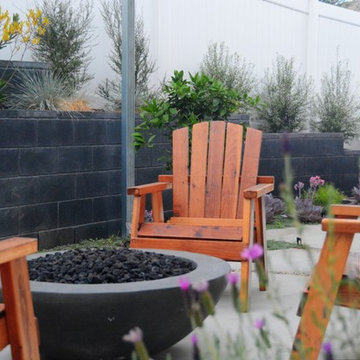
Newly built house needed a landscape. So from dirt sprang a usable backyard with a firepit, barbeque, retaining walls, and lawn area for the dog.
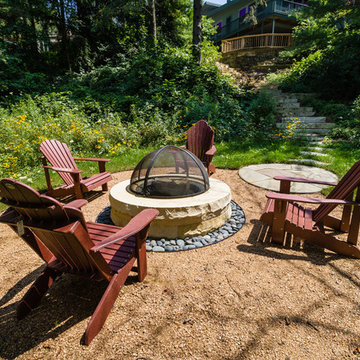
The fire pit is bordered by a ring of Mexican beach pebbles, which is then surrounded by a spar dust circle.
Westhauser Photography
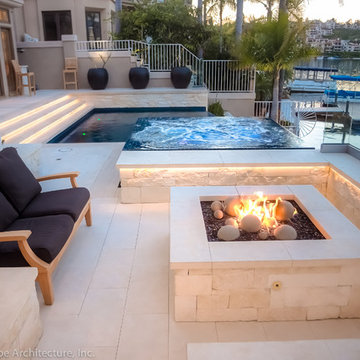
Photography by Studio H Landscape Architecture & COCO Gallery. Post processing by Isabella Li.
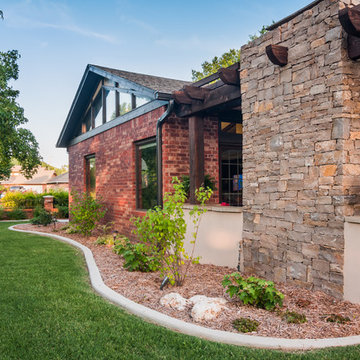
The narrow lawn was converted into a winding swath of lawn and a custom concrete curb provides easy maintenance and draws your eye down the space.
Jason Wallace Photography

Residential home in Santa Cruz, CA
This stunning front and backyard project was so much fun! The plethora of K&D's scope of work included: smooth finished concrete walls, multiple styles of horizontal redwood fencing, smooth finished concrete stepping stones, bands, steps & pathways, paver patio & driveway, artificial turf, TimberTech stairs & decks, TimberTech custom bench with storage, shower wall with bike washing station, custom concrete fountain, poured-in-place fire pit, pour-in-place half circle bench with sloped back rest, metal pergola, low voltage lighting, planting and irrigation! (*Adorable cat not included)
3.806 Billeder af mellemstor have med en udepejs
1
