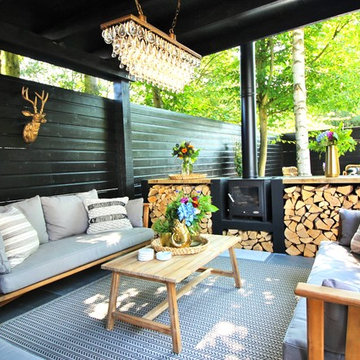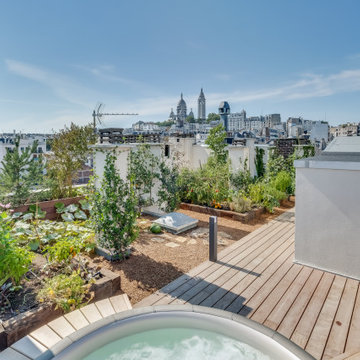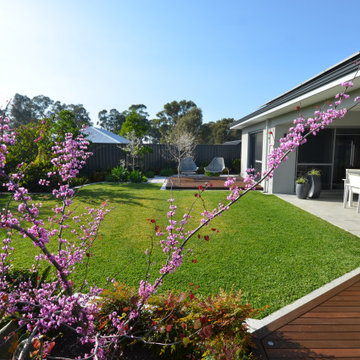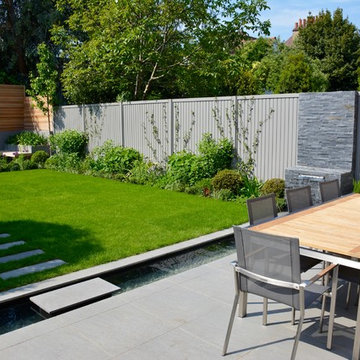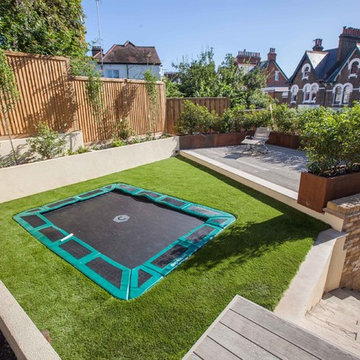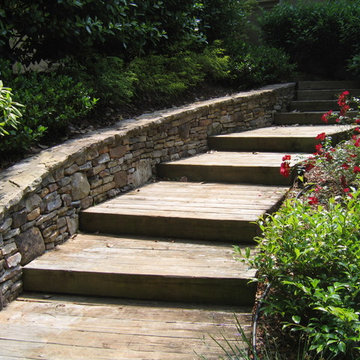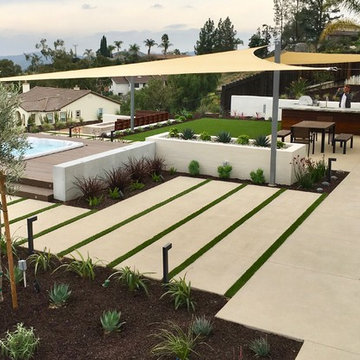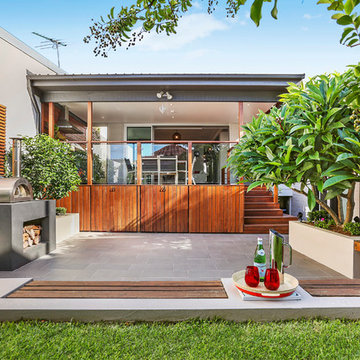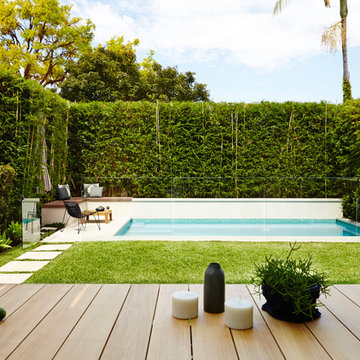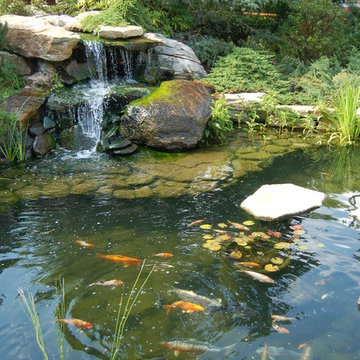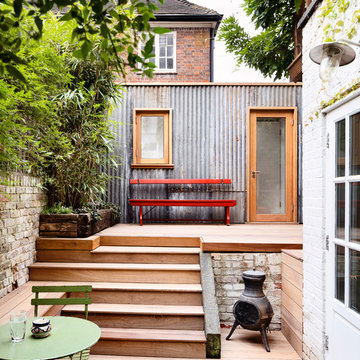3.803 Billeder af mellemstor have med terrassebrædder
Sorteret efter:
Budget
Sorter efter:Populær i dag
1 - 20 af 3.803 billeder
Item 1 ud af 3
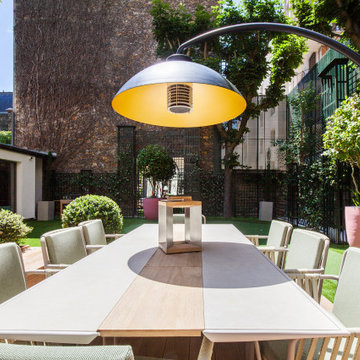
aménagement jardin en région parisienne à Neuilly Sur Seine. Utilisation de mobilier outdoor haut de gamme ultra résistant.
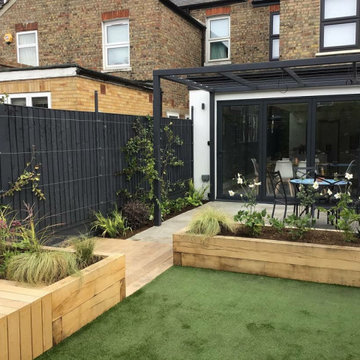
Modern suburban garden with plenty of space for entertianing and relaxing.
Designed by Sarah Kay garden design
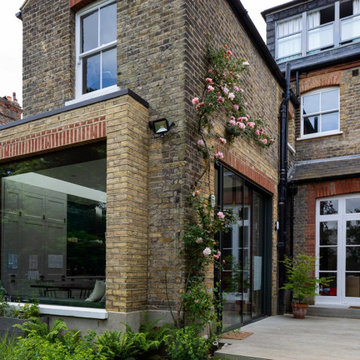
This family garden was redesigned to gives a sense of space for both adults and children at the same time the clients were extending their home. The view of the garden was enhanced by an oversized picture window from the kitchen onto the garden.
This informed the design of the iroko pergola which has a BBQ area to catch the evening sun. The wood was stained to match the picture window allowing continuity between the house and garden. Existing roses were relocated to climb the uprights and a Viburnum x bodnantense ‘Charles Lamont’ was planted immediately outside the window to give floral impact during the winter months which it did beautifully in its first year.
The Kiwi clients desired a lot of evergreen structure which helped to define areas. Designboard ‘Greenwich’ was specified to lighten the shaded terrace and provide a long-lasting, low-maintenance surface. The front garden was also reorganised to give it some clarity of design with a Kiwi sense of welcome.
The kitchen was featured in Kitchens, Bedrooms & Bathrooms magazine, March 2019, if you would like to see more.
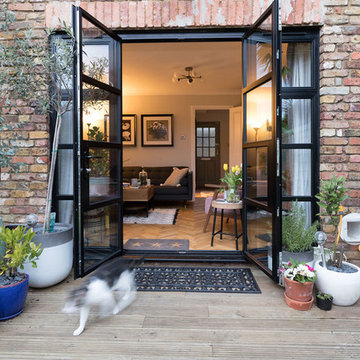
The new Patio doors are moderns and smart, and beautifully connect the patio and living space. Many potted plants clustered add a layer of personality to the deck, and continue the flow of greenery into the living space.
Photo by Helen Rayner
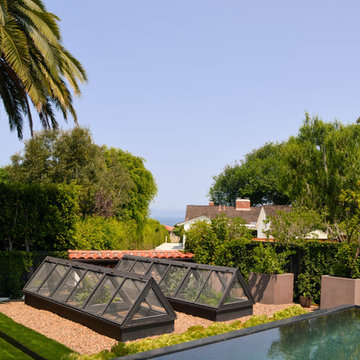
An organic vegetable garden with an ocean view is luxury in its purest form. Two 15-foot by 4-foot raised planters were made out of redwood, and only the exteriors were stained to ensure no leeching occurs into the food.
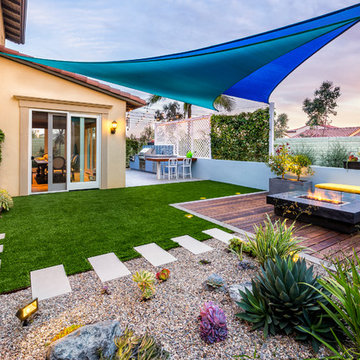
A prefabricated concrete fire pit surrounded by built-in bench style seating and pottery with citrus on an ipe wood deck. Low water-use succulents neighbor the deck , planted in the decorative pebble. The shade sail was added at a later time due to the sun reflecting off the windows and burning the artificial grass. In the distance is the built-in barbecue and wood dining table.
Studio H Landscape Architecture
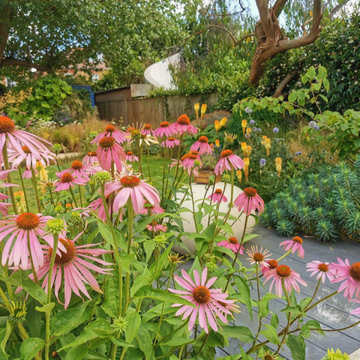
A contemporary garden for a family in South London. The planting is naturalistic and wildlife friendly, softening the sharp geometry employed in the hard landscaping. Seen here in summer with the echinacea, echinops and kniphofia in full bloom.
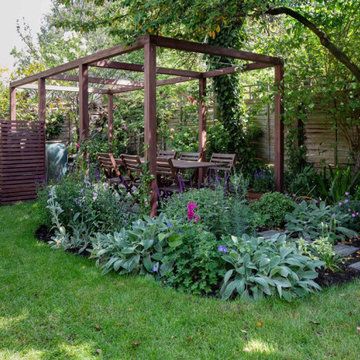
This family garden was redesigned to gives a sense of space for both adults and children at the same time the clients were extending their home. The view of the garden was enhanced by an oversized picture window from the kitchen onto the garden.
This informed the design of the iroko pergola which has a BBQ area to catch the evening sun. The wood was stained to match the picture window allowing continuity between the house and garden. Existing roses were relocated to climb the uprights and a Viburnum x bodnantense ‘Charles Lamont’ was planted immediately outside the window to give floral impact during the winter months which it did beautifully in its first year.
The Kiwi clients desired a lot of evergreen structure which helped to define areas. Designboard ‘Greenwich’ was specified to lighten the shaded terrace and provide a long-lasting, low-maintenance surface. The front garden was also reorganised to give it some clarity of design with a Kiwi sense of welcome.
The kitchen was featured in Kitchens, Bedrooms & Bathrooms magazine, March 2019, if you would like to see more.
3.803 Billeder af mellemstor have med terrassebrædder
1
