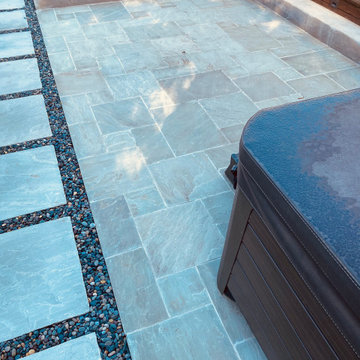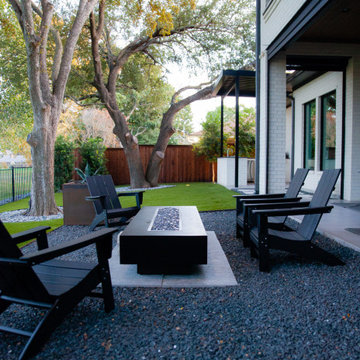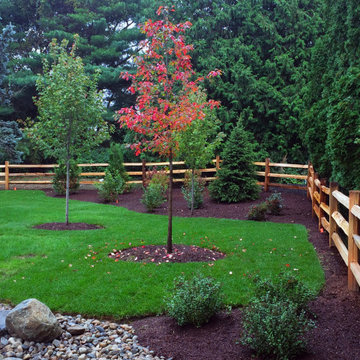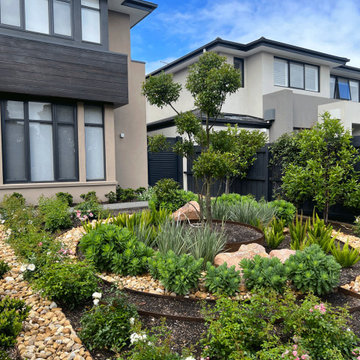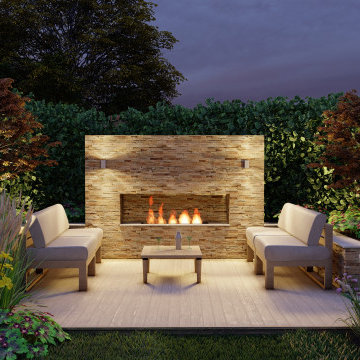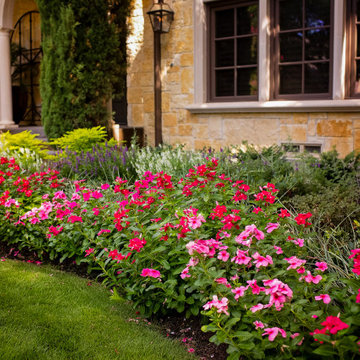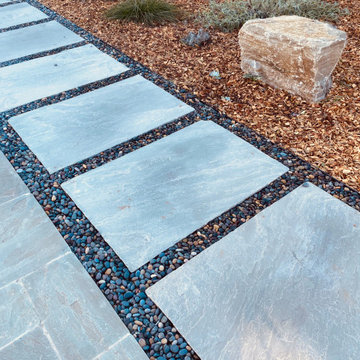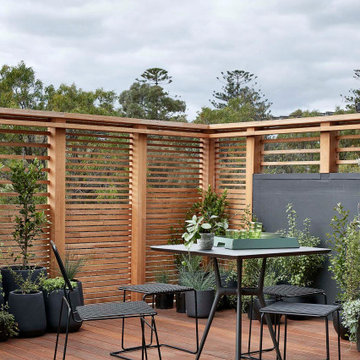3.174 Billeder af mellemstor have med træ
Sorteret efter:
Budget
Sorter efter:Populær i dag
121 - 140 af 3.174 billeder
Item 1 ud af 3
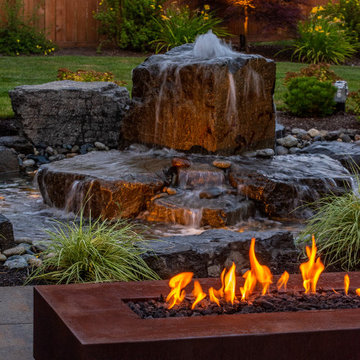
This couple wanted to get the most out of their small, suburban backyard by implementing an adult design separate from the kids' area, but within its view. Our team designed a courtyard-like feel to make the space feel larger and to provide easy access to the shed/office space. The delicate water feature and fire pit are the perfect elements to provide a resort feel.
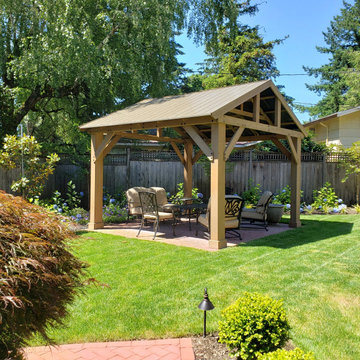
Backyard renovation with a new pergola and traditional English style garden to compliment the Tudor home in Portland's Hillsdale neighborhood.
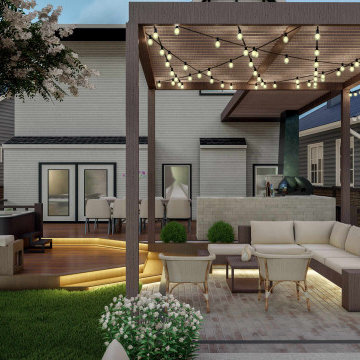
Escape the everyday and relax in this inviting backyard retreat, complete with a fire pit and pergola for shade and ambiance.
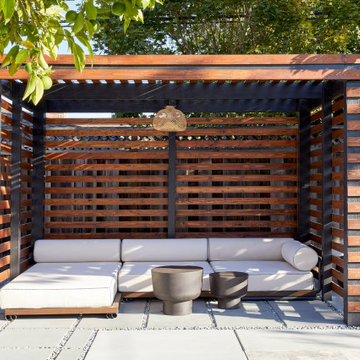
This artistic and design-forward family approached us at the beginning of the pandemic with a design prompt to blend their love of midcentury modern design with their Caribbean roots. With her parents originating from Trinidad & Tobago and his parents from Jamaica, they wanted their home to be an authentic representation of their heritage, with a midcentury modern twist. We found inspiration from a colorful Trinidad & Tobago tourism poster that they already owned and carried the tropical colors throughout the house — rich blues in the main bathroom, deep greens and oranges in the powder bathroom, mustard yellow in the dining room and guest bathroom, and sage green in the kitchen. This project was featured on Dwell in January 2022.
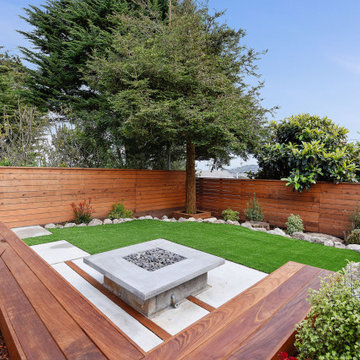
This classic San Francisco backyard was transformed into an inviting and usable outdoor living space. A few steps down lead to a lounging area, featuring drought-friendly and maintenance-free artificial grass as well as a cozy, custom-built natural gas fire pit surrounded by a Redwood bench.
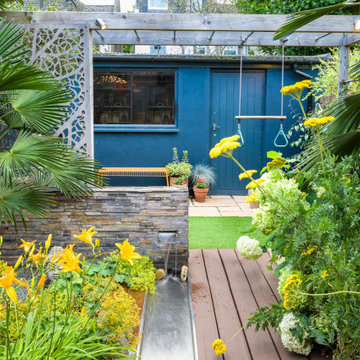
Our brief for this project was to unify the space, incorporating the office at the end of the garden with the house and garden with a pleasing view from all vantage points. It also had to be child-friendly, with spaces to climb and play, without compromising on style.
The new garden has two seating areas. Directly outside the patio doors is a Modak Indian sandstone patio laid in a random pattern and large enough to accommodate an outdoor sofa and chairs. Cutting into this patio and leading down the centre of the garden is a hardwood decking walkway with a step up in the middle to allow for the change in levels.
Installed in the walkway is a 300mm wide stainless steel water rill, fed by a stainless steel water blade set into a slate V-tile clad feature wall. The water runs down the rill to feed into a pebble filled channel.
A large Trachycarpus fortunei placed on the corner of the patio creates a focal point to the space.
And towards the rear of the main garden a “monkey bar” pergola is installed parallel with the span of the existing building, with decked block steps constructed behind the feature wall to allow access to the bars above. Underneath the pergola a strip of artificial lawn will provide a soft landing.
A second smaller Indian sandstone patio runs along the front of the building at the back. A decorative moulded timber screen creates a secret area at the rear of the garden and hides the storage area from view.
Planting in the garden is mainly whites and yellows with the odd splash of orange. Tropical leaves, silvery evergreens, long flowering perennials and tall yellow spires provide a full planting scheme with year round interest.
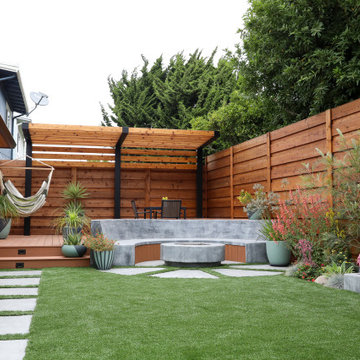
Residential home in Santa Cruz, CA
This stunning front and backyard project was so much fun! The plethora of K&D's scope of work included: smooth finished concrete walls, multiple styles of horizontal redwood fencing, smooth finished concrete stepping stones, bands, steps & pathways, paver patio & driveway, artificial turf, TimberTech stairs & decks, TimberTech custom bench with storage, shower wall with bike washing station, custom concrete fountain, poured-in-place fire pit, pour-in-place half circle bench with sloped back rest, metal pergola, low voltage lighting, planting and irrigation! (*Adorable cat not included)
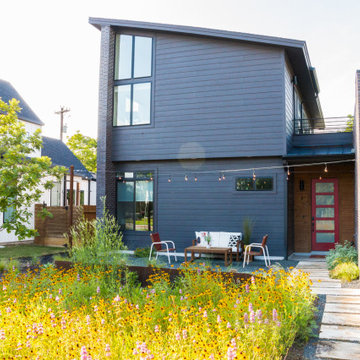
Customer wanted to ditch their grass yard in favor of colorful native plants that would create a charming scene for friends and neighbors alike. They dreamed of a gathering space in their front yard that looked out over their native plantings, so we added a seating area with cafe lights and raised steel planters so that the plantings could be enjoyed while seated. Black star gravel was added for furniture and plant contrast, making them pop against the home and landscaping.
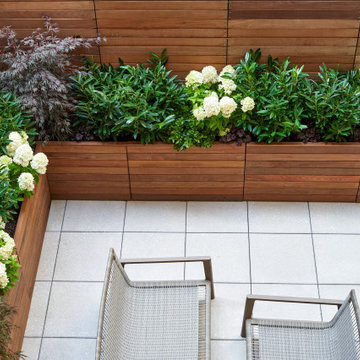
Wrap around fencing and custom planters along with the bespoke pergola create a lush outdoor room framed by floor to ceiling glass windows and doors, blurring the lines between indoors and out. Limelight hydrangeas, Japanese maples, laurels, azaleas and heucheras anchor this shade tolerant plant palette.
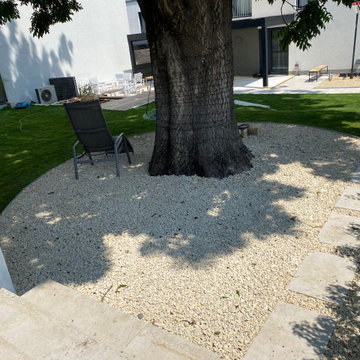
Stadtgarten mit Lounge, Terrasse und Stege, Miniteich, diverse Mauerung mit neu Hecken beflanzung im Mediteranem Flair
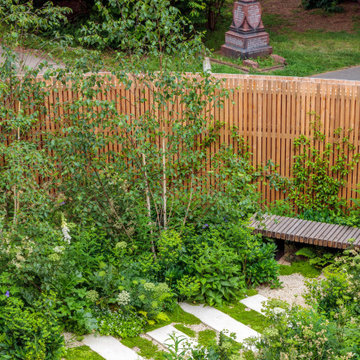
The back garden for an innovative property in Fulham Cemetery - the house featured on Channel 4's Grand Designs in January 2021. The design had to enhance the relationship with the bold, contemporary architecture and open up a dialogue with the wild green space beyond its boundaries. Seen here in summer, this lush space is an immersive journey through a woodland edge planting scheme.
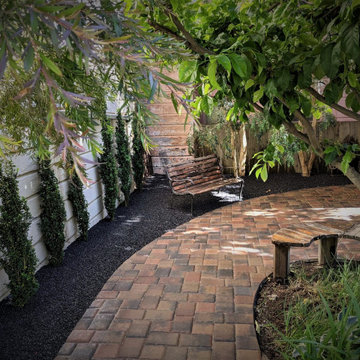
This creative couple wanted their backyard divided into several spaces for multiple uses. Nearest the house is a concrete patio for lounging and entertaining. The middle area has raised beds for vegetable gardening and rounded pea gravel where their toddler can play safely. A lovely dry creek bed with river rocks and plants divides that area from the rear section. There you will find a metal sculptor's shed and a paver patio that surrounds the lemon tree, providing access to plant beds and a viewing area for whimsical, homemade sculptures.
3.174 Billeder af mellemstor have med træ
7
