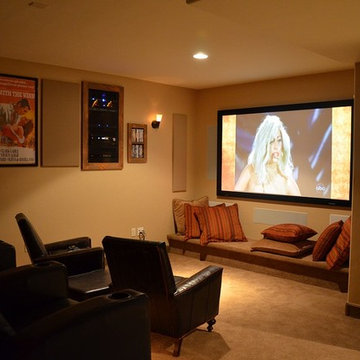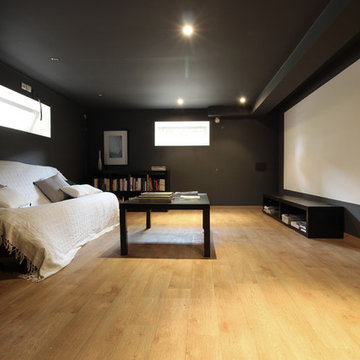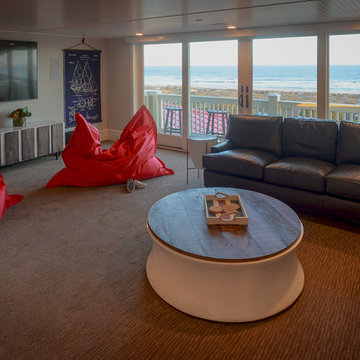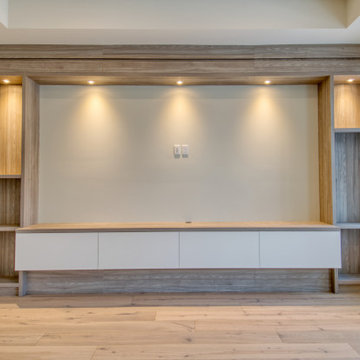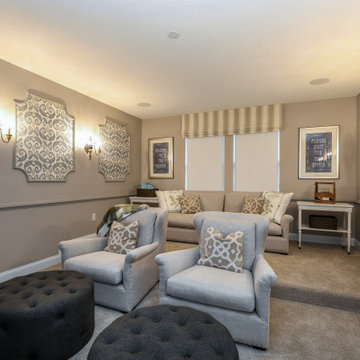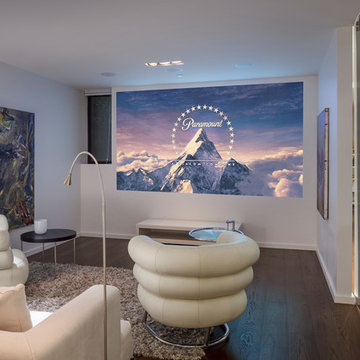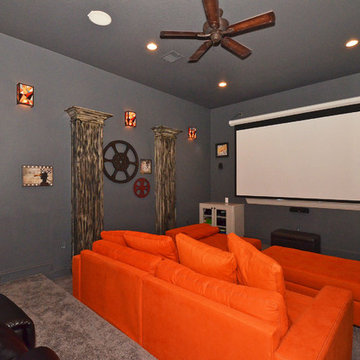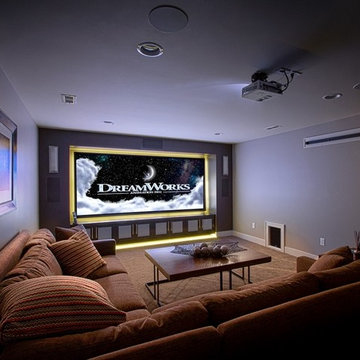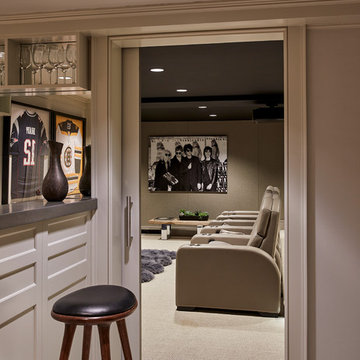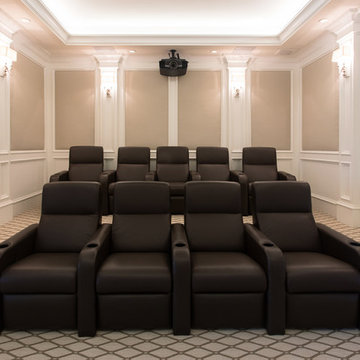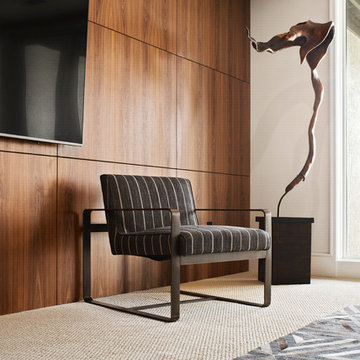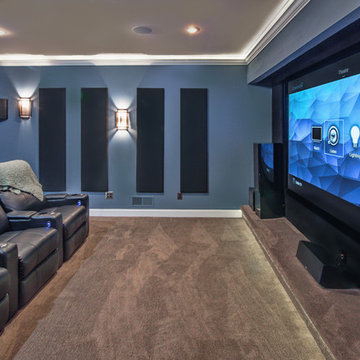789 Billeder af mellemstor hjemmebiograf med beige gulv
Sorteret efter:
Budget
Sorter efter:Populær i dag
161 - 180 af 789 billeder
Item 1 ud af 3
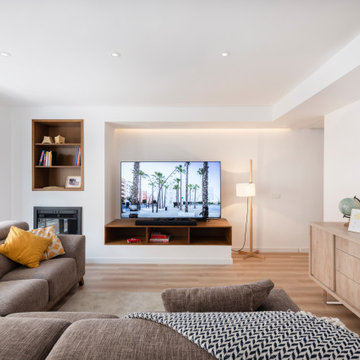
Sala de estar con diseño de mueble de obra para integrar chimenea de pellet y televisor.
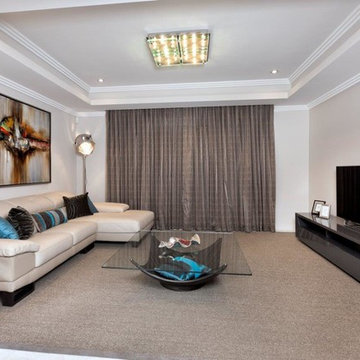
Exhibiting extraordinary depth and sophistication for a ten-metre wide lot, this is a home that defines Atrium’s commitment to small lot living; luxury living without compromise. A true classic, the Blue Gum presents a street façade that will stand the test of time and an elegant foyer that sets the scene for what is to come. Defying its measurements, the Blue Gum demonstrates superb volume, light and space thanks to clever design, high ceilings, well placed windows and perfectly proportioned rooms. A home office off the entry has built-in robes and is semi-ensuite to a fully tiled bathroom, making it ideal as a guest suite or second master suite. An open theatre or living room demonstrates Atrium’s attention to detail, with its intricate ceilings and bulkheads. Even the laundry commands respect, with a walk-in linen press and under-bench cupboards. Glazed double doors lead to the kitchen and living spaces; the sparkling hub of the home and a haven for relaxed entertaining. Striking granite benchtops, stainless steel appliances, a walk-in pantry and separate workbench with appliance cupboard will appeal to any home chef. Dining and living spaces flow effortlessly from the kitchen, with the living area extending to a spacious alfresco area. Bedrooms and private spaces are upstairs – a sitting room and balcony, a luxurious main suite with walk-in robe and ensuite, and two generous sized additional bedrooms sharing an equally luxurious third bathroom. The Blue Gum. Another outstanding example of the award-winning style, luxury and quality Atrium Homes is renowned for.
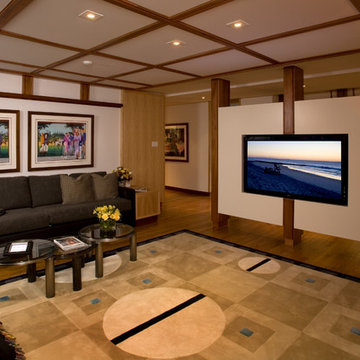
This family room was originally a large alcove off a hallway. The TV and audio equipment was housed in a laminated 90's style cube array and simply didn't fit the style for the rest of the house. To correct this and make the space more in line with the architecture throughout the house a partition was designed to house a 60" flat panel TV. All equipment with the exception of the DVD player was moved into another space. A 120" screen was concealed in the ceiling beneath the cherry strips added to the ceiling; additionally the whole ceiling appears to be wall board but in fact is fiberglass with a white fabric stretched over it with conceals the 7 speakers located in the ceiling.
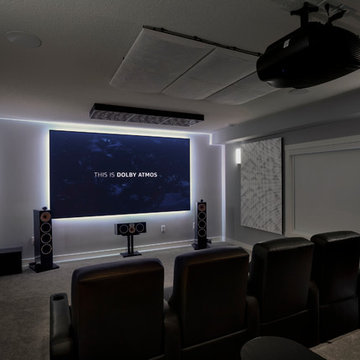
140" Edgeless Design Screen With Laser Projection. 7.1.4 Dolby Atmos Surround Sound. With Voice Control, Automated Shades & Lighting Control + On-Wall Touchscreen With Video Intercom. Acoustical Room Treatment With Panels. Motorized Theater Seating.
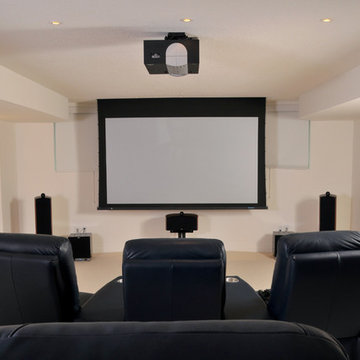
This client loves opera, classical music and cinema. His collection includes thousands of movies. This room was sound-proofed using Quietrock 545. The audiophile multi-channel sound system consists of Bowers and Wilkins 800 series speakers and Bryston electronics. The video system includes a Runco 3-chip DLP projector with a Stewart Filmscreen tab-tensioned screen for movie viewing and a Pioneer Elite plasma TV for casual viewing.
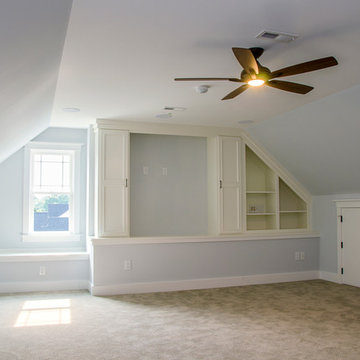
Optional third floor game room or home theater with a built-in media wall and window seat
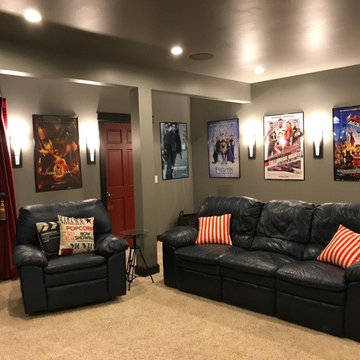
Looking for creative ideas, this family needed a space to use for entertaining and spend quality time together in. Starting out as a kids playroom, we worked with them to develop ideas to add function, organization, and most importantly, a fun space for the whole family to enjoy. The idea of a movie room was the perfect choice! We worked with a local AV company to add a large flatscreen TV, hidden/ integrated surround sound, and a control room in the closet. We also added new light fixtures, paint, custom window treatments, all with the inspiration to make the space feel like an old movie theater. We reused their existing furniture from their finished basement and added décor items and a convenient popcorn/candy bar. The custom designed closet created a space for movies, blankets/ pillows, games, and also house the controls for their entertainment center.
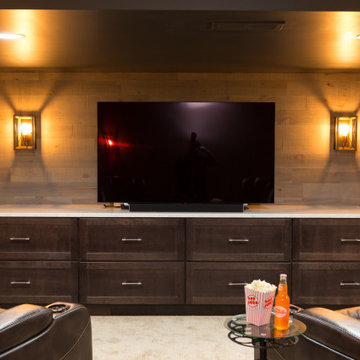
Home theater in Elgin basement with movie recliners, wall sconces, and wood accent wall paneling.
789 Billeder af mellemstor hjemmebiograf med beige gulv
9
