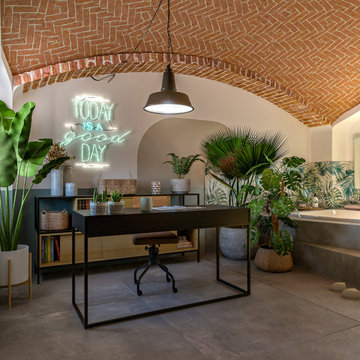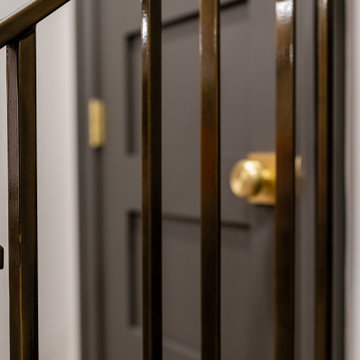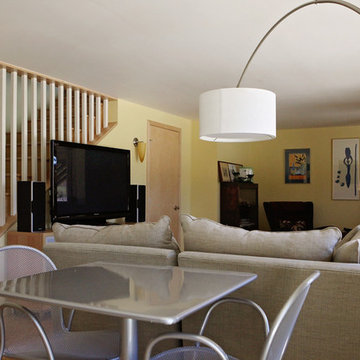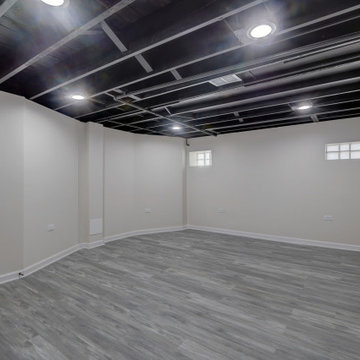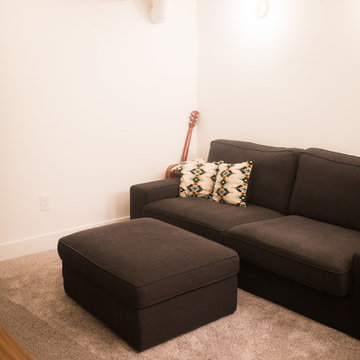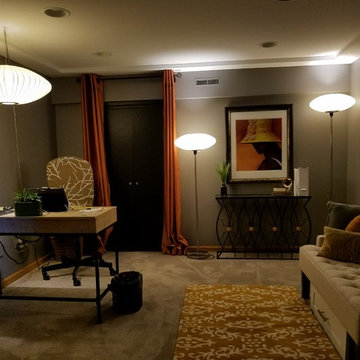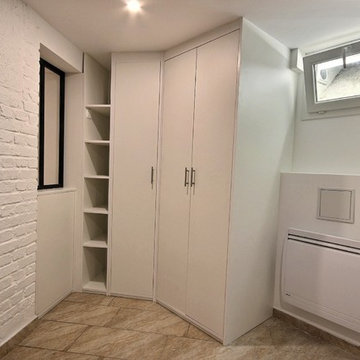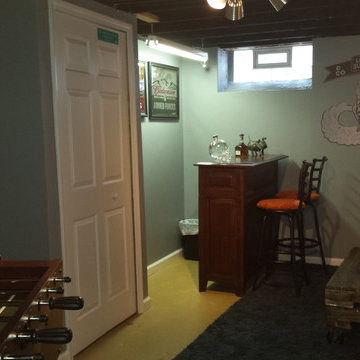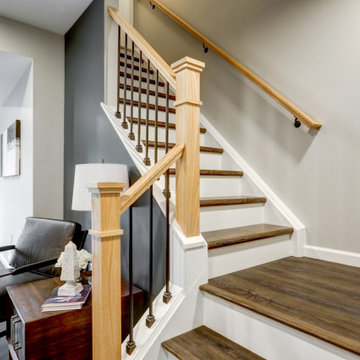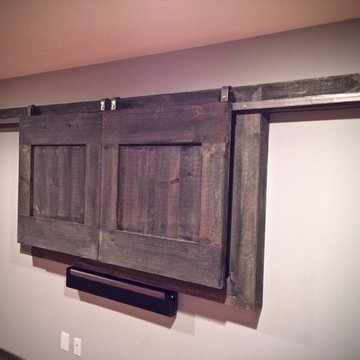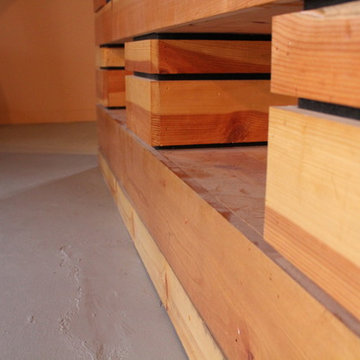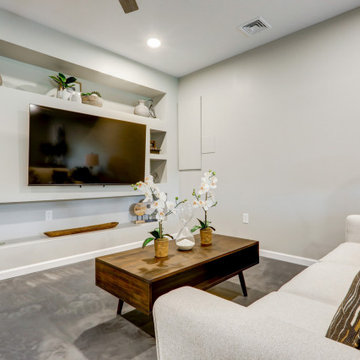241 Billeder af mellemstor industriel kælder
Sorteret efter:
Budget
Sorter efter:Populær i dag
121 - 140 af 241 billeder
Item 1 ud af 3
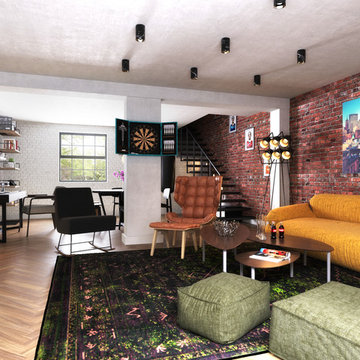
Clever zoning and a mix of materials and colours help this basement space feel welcoming. Textural brick walls add character and to balance their industrial feel, the floor is a classic oak herringbone. The rug pulls all the surfaces together, looking both elegant and urban, thanks to its almost-camouflage pattern. There is an NYC cityscape on the wall, bringing the urban landscape inside, but fun additions include a dart board and a floor lamp styled like a floodlight, reminding any visitor that this stylish space is designed for fun and relaxation.
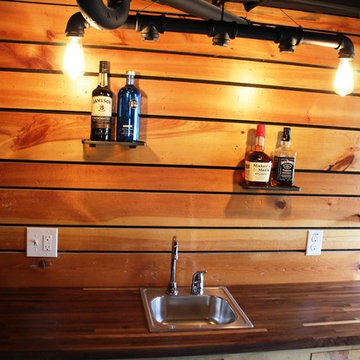
This custom made wet bar in a newly finished basement makes entertaining easy. The owner wanted a rustic-industrial mix.
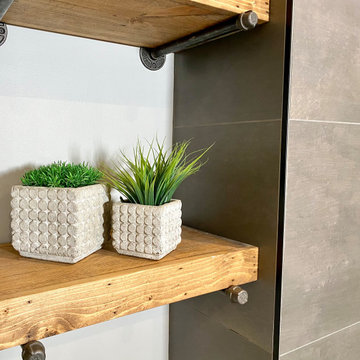
Floor to ceiling tiled fireplace/media wall. Floating rustic shelves with black pipe supports. Electric fireplace.
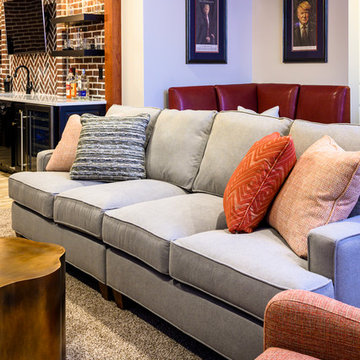
Labeled a "Man Cave" but truly comfortable for any gathering. Designed for entertainment for many occasions. Accents of love of European soccer. Flexible seating to fit many people in comfort.
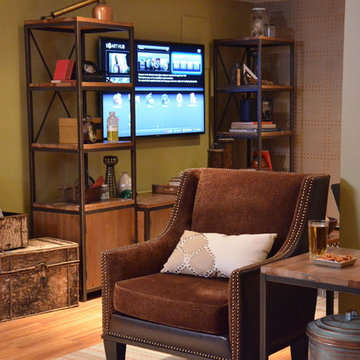
This basement was designed to reflect the homeowner's love for industrial designs and woodworking. The room was a Father's Day gift from Today Show host Jenna Wolf to her father through the show Man Caves on the DIY Network.
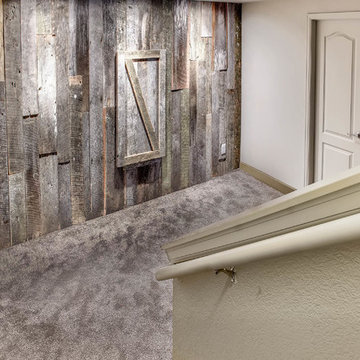
This basement offers a rustic industrial design. With barn wood walls, metal accents and white counters, this space is perfect for entertainment.
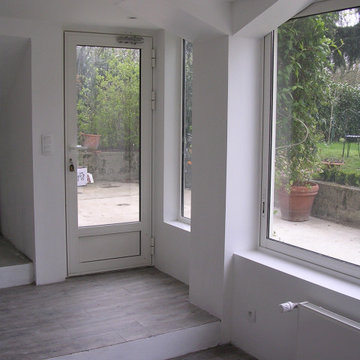
Notre client avait besoin d’un espace bureau et d’un WC en rez-de-jardin de sa maison afin d’y recevoir des clients.
À l’origine, il s’agissait d’une cave en terre battue cloisonnée que nous avons décaissée afin de retrouver une hauteur sous plafond convenable. Une large ouverture sur l’extérieur a permis également de laisser entrer la lumière du jour.
Une fois l’espace rénové, notre client à récupéré un volume de 45m².
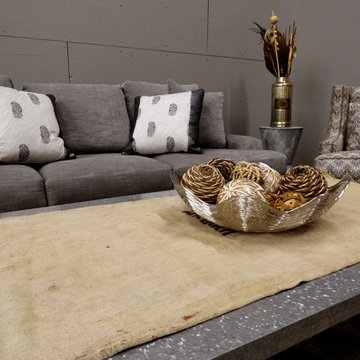
This Mercantile coffee table boasts a galvanized steel top with an iron caster base on wheels. It's urban and industrial. There's no doubt about that. But the piece doesn't stick out like a sore thumb if it's accessorized properly. Here, we used an antique German grain sack as a table runner and topped it with a welding bowl filled with tan and mocha decorative balls.
Photo by Shea Conner
241 Billeder af mellemstor industriel kælder
7
