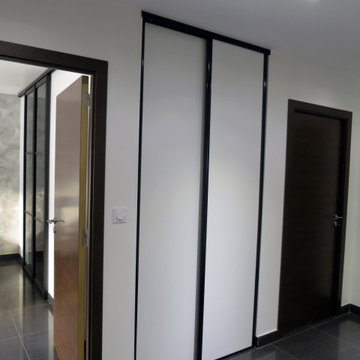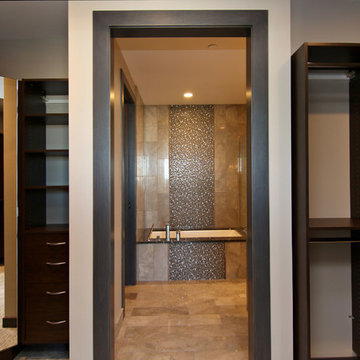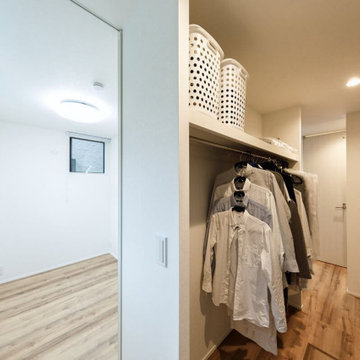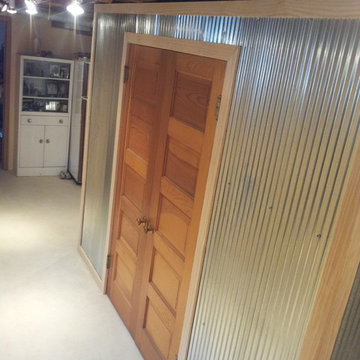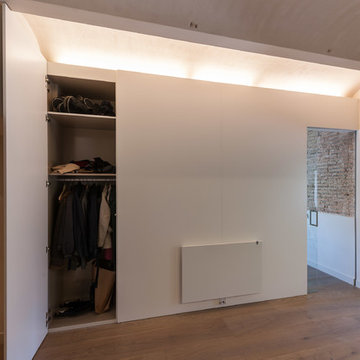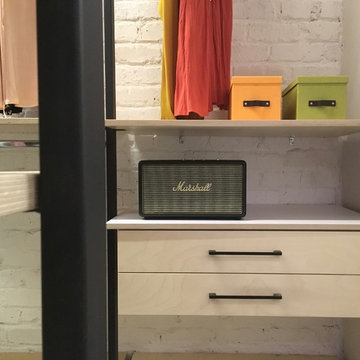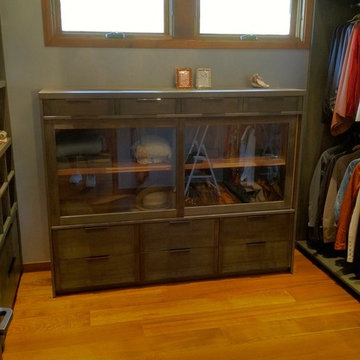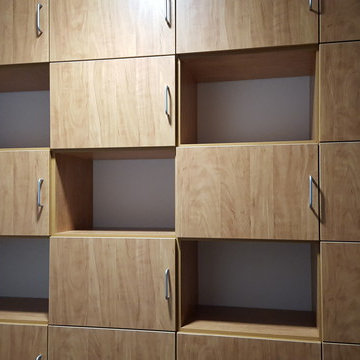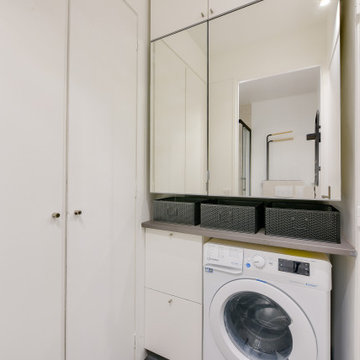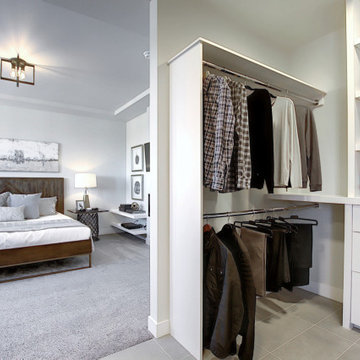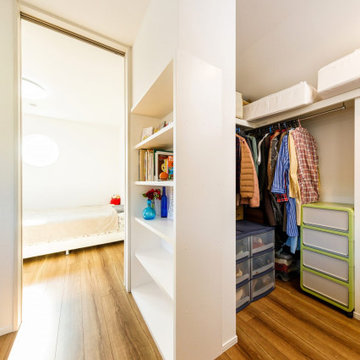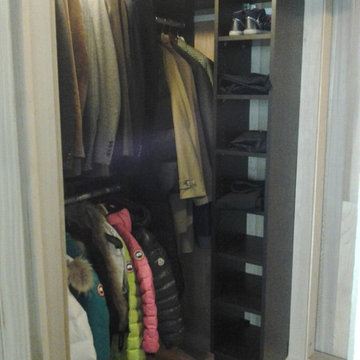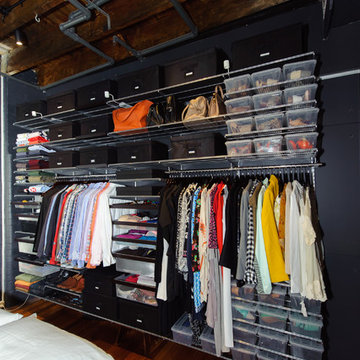140 Billeder af mellemstor industriel opbevaring og garderobe
Sorteret efter:
Budget
Sorter efter:Populær i dag
61 - 80 af 140 billeder
Item 1 ud af 3
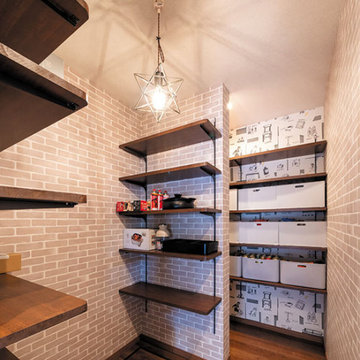
キッチンと隣接したパントリーは、和室の押入れスペースを活かして可動棚を多めに取り付けました。
収納する物の大きさに合わせて、棚板の位置が変えられるので、スペースを有意義に使えます。
かさばりやすいBBQグッズも、日用品や備蓄などのストック品も十分置けます。
パントリーには、お施主様支給の星形ペンダントライトを取り付けました。奥様が絶対に使いたいと気に入られたこの照明を灯すと、天井や壁に陰影が美しく映えます。
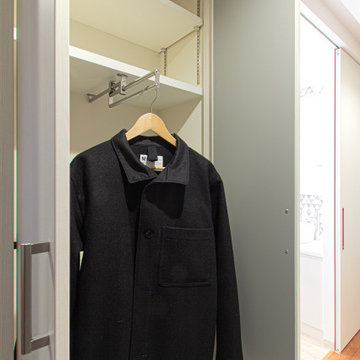
コート掛けが玄関に出ていたり、廊下の壁にコートが掛かっていたりという景色があんまり美しく無いな〜と思っていて。
コートを掛ける為の、収納を玄関廻りによく作ります。
小さなコートクロークに、スライドコートハンガーを仕込んだ、アウター専用の収納を作りました。
スライドコートハンガーは、奥行の小さなスペースをクローゼットに変えられる素敵なハンガーです。写真の様に並行に、コートを掛け、前に引き出す仕組みで中々重宝します。
奥行の深い普通のクローゼットを、玄関に作れると良いのですが中々、そこまでのスペースは確保、できないことも多いですからね。
暮らし易くなる、ちょっとした工夫です。
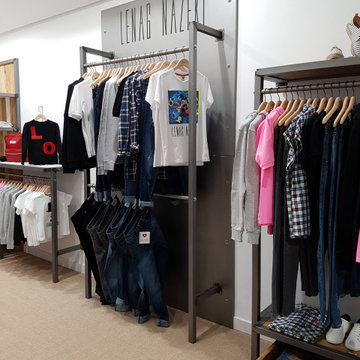
Proyecto de interiorismo y fabricación de mobiliario para Franquicia Lenag Nazeki en Pamplona.
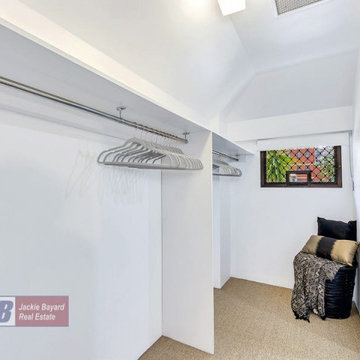
This inner city loft style apartment was empty and uninviting. Our professional styling has created an inviting, comfortable and practical look and appeal to engage buyers/
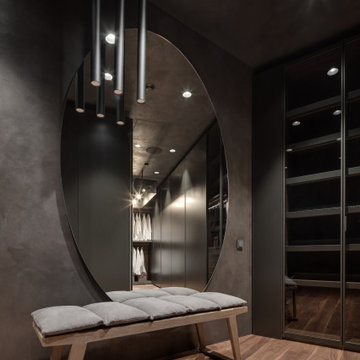
Immersed in a monochrome palette, this space artfully merges functionality with aesthetics. The striking cylindrical pendant lights draw the eye upward, while the oversized round mirror expands the room's perception. A plush bench and meticulously designed closet emphasize a blend of minimalism and luxury.
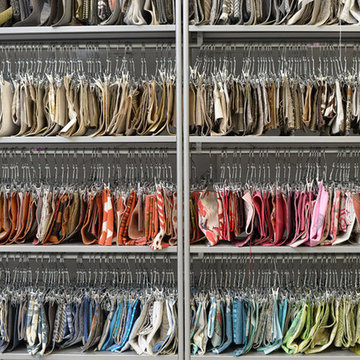
Nestled in an old school house building in the heart of San Francisco's Design District, the office is located off a coveted courtyard, an oasis in the city. Exposed 15' ceilings, white walls and an open office plan keeps the team on task and service oriented centric. Our branded bicycles provide a quick ride to the design center given our close proximity. Finally, our favorite Cavern Home wallpaper easily viewed from the courtyard, displays our use of bold color amongest a sea of white walls, an RBD design favorite.
Sarah Hebenstreit / Modern Kids Co.
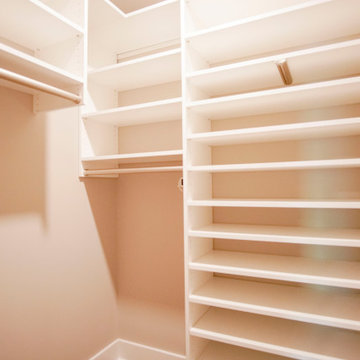
This is the start of the absolutely massive closet space that will be connected to the master bedroom, you could fit an entire bedroom into this closet!
140 Billeder af mellemstor industriel opbevaring og garderobe
4
