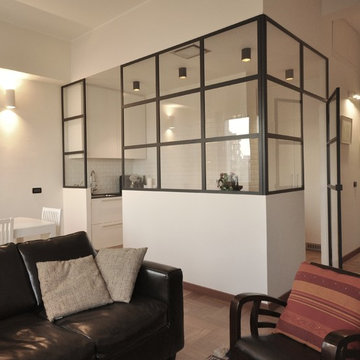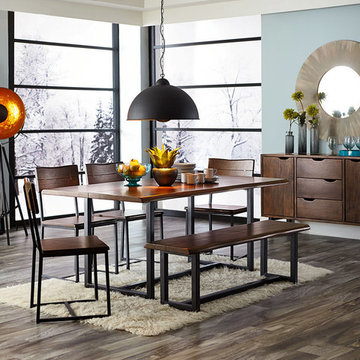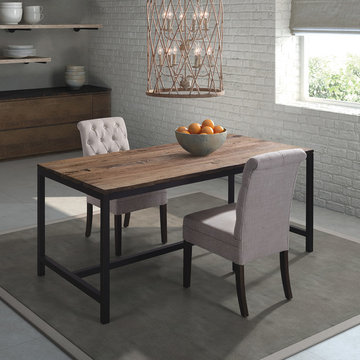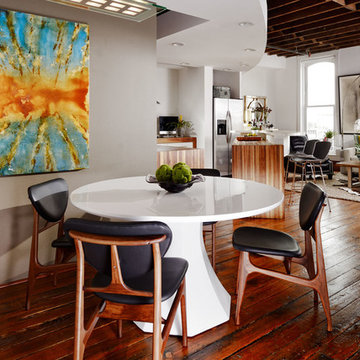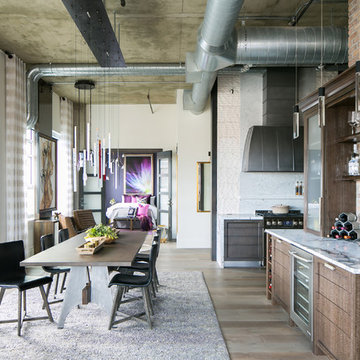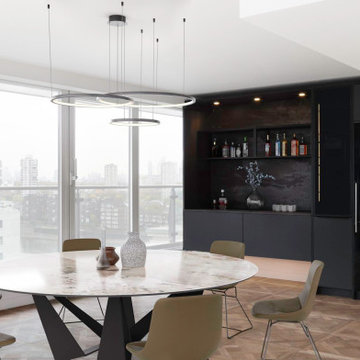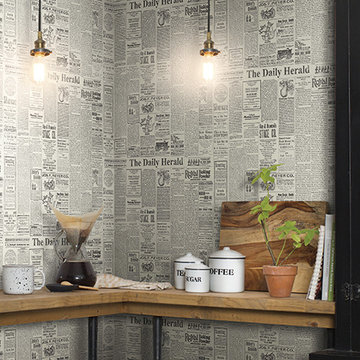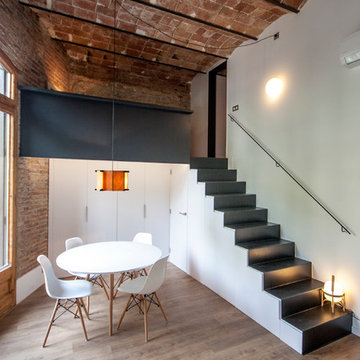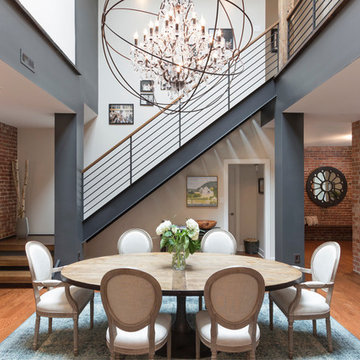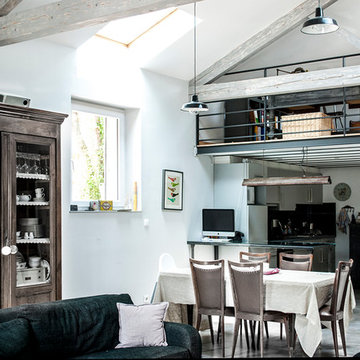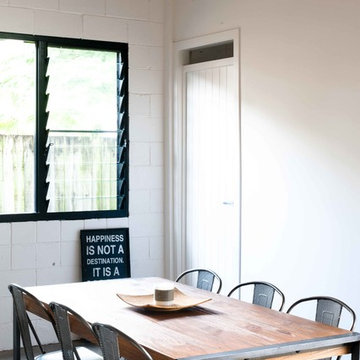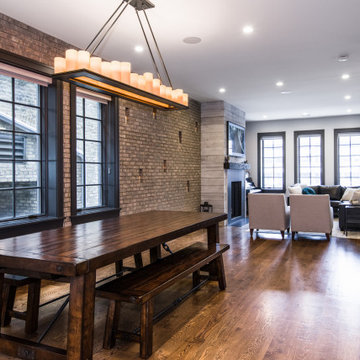1.514 Billeder af mellemstor industriel spisestue
Sorteret efter:
Budget
Sorter efter:Populær i dag
161 - 180 af 1.514 billeder
Item 1 ud af 3
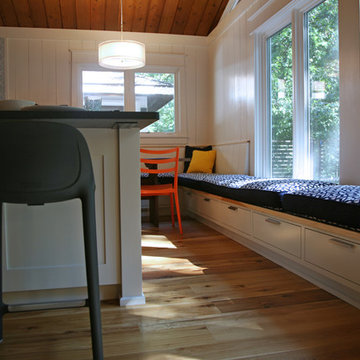
The long window bench returns into the banquette seating area. This was a great solution for both rest and play! The storage drawers are perfect for tucking away kid stuff, and the overstuffed cushions invite for a soak in the sun.
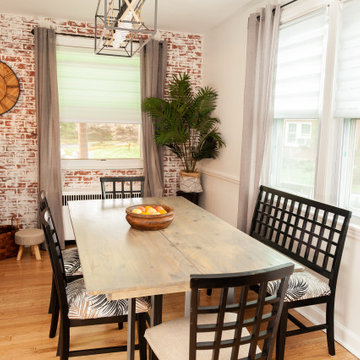
Check out more about this project on our website at www.abodeaboveinteriors.com/!
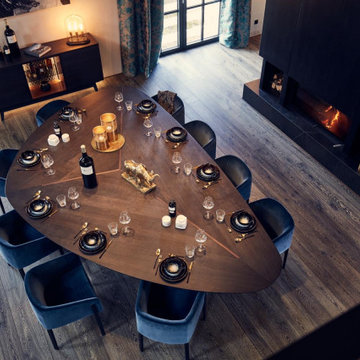
Der maßgefertigte Tisch wurde aus Räuchereiche gefertigt, veredelt durch eingelegte Kupferlisenen. Als Untergestell wird ein extra gefertigtes Rohstahlteil verwendet.
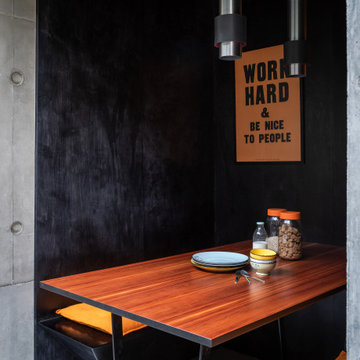
Inspired by concrete skate parks, this family home in rural Lewes was featured in Grand Designs. Our brief was to inject colour and texture to offset the cold concrete surfaces of the property. Within the walls of this architectural wonder, we created bespoke soft furnishings and specified iconic contemporary furniture, adding warmth to the industrial interior.
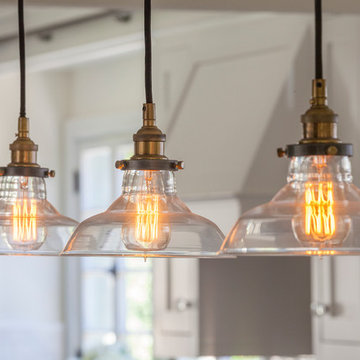
Interior Designer - Laura Schwartz-Muller
General Contractor - Cliff Muller
Photographer - Brian Thomas Jones
Copyright 2014
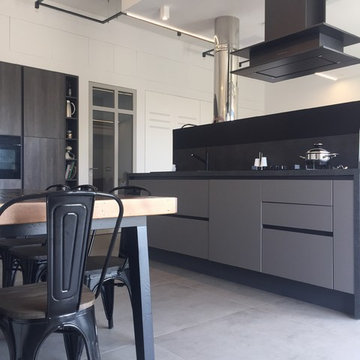
Ci sono luoghi che ti emozionano più di altri, e questo è quello che succede quando si varca la soglia di questo giovane appartamento alle pendici del Vesuvio, tra vigneti e piennoli. La giovane coppia di committenti ci ha chiesto di inseguirli in questo sogno fatto di creatività e modernità, dove il legno e il ferro si mescolano alle esigenze di arredi contemporanei completandoli insieme a materiali di Riuso. La zona giorno si caratterizza per lo slancio verticale del tetto a falda e della parete in mattoni a vista la cui continuità è interrotta, in alto, dalla profondità di una nicchia in legno ispezionabile per gli impianti. La zona conversazione è arredata con il divano CALIA– rivestito in tessuto che va dal senape all'antracite – al quale è accostato un pouf in pied poule. Affiancata da una base portatv, e zona cinema con video proiettore. La parete ingresso in legno laccata su disegno nasconde cappottiera e ripiani. Completa la zona giorno divisa da un blocco centrale con camino tradizionale in legno, la Cucina "Stosa" colore Nero e finiture pietra lavica. La zona notte a cui si accede da una porta in vetro su disegno, è composta da n.3 camere da letto, due locali wc e una zona lavanderia. La camera matrimoniale ingloba una cabina armadio con porte in osb scorrevoli da cui si accede al bagno in camera con lavabo di recupero e mattoni rossi. il bagno a servizio degli ospiti ha una vasca teuco trapezioidale incassata in una struttura in rovere tinto, I lavabi in pietra lavica si sposano ai rivestimenti in pietra naturale. Il tavolo presente nella zona giorna di notevoli dimensioni è stato ricavato da un vecchio portone in castagno di inizio secolo, mentre l'illuminazione in Parte di Vesoi ( lampade lanterne cucina e bagno vasca) mentre la serpentine che incornicia la zona loft è realizzata artigianalmente su disegno. L'atmosfera che si respira in questa casa è solare e vivace come i padroni di casa e come il piccolo Danilo che da poco ha completato questa bellissima famiglia. studio e progettazione 2D'A labdesign
Ph: 2D'A labdesign
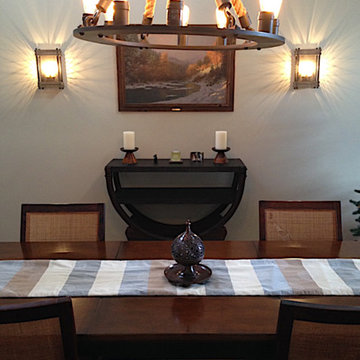
Dining with twinkle of industrial lighting with eclectic balanced placement of rich wooden furnishings and repurposed wallpaper cart. North Western NJ.
1.514 Billeder af mellemstor industriel spisestue
9
