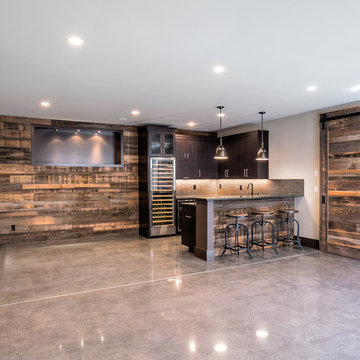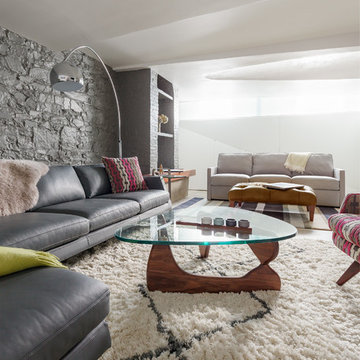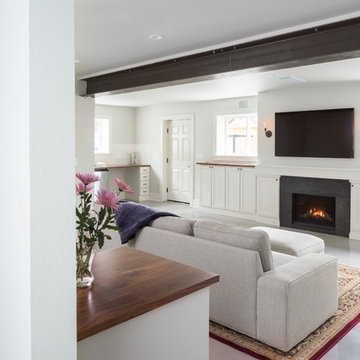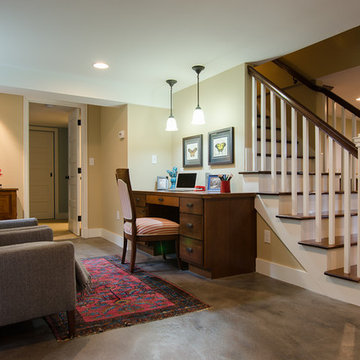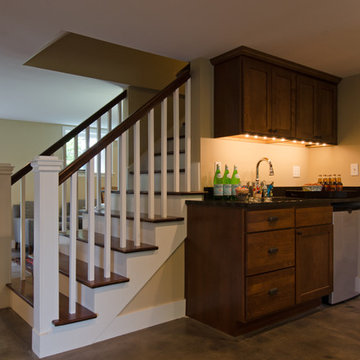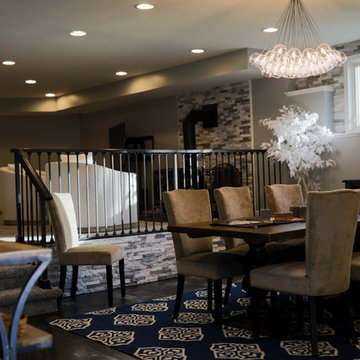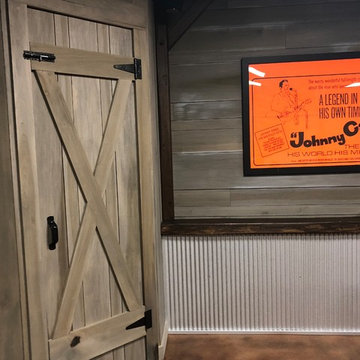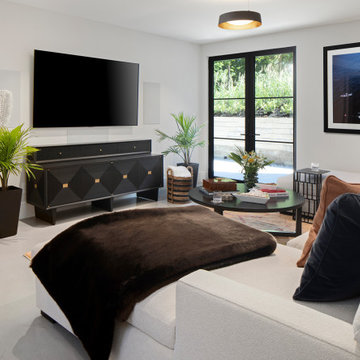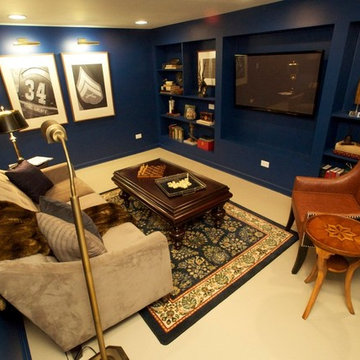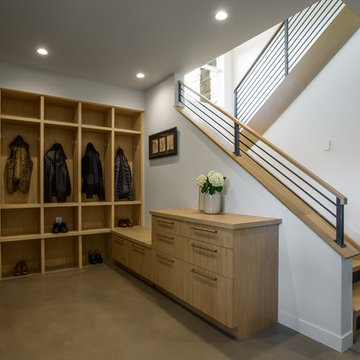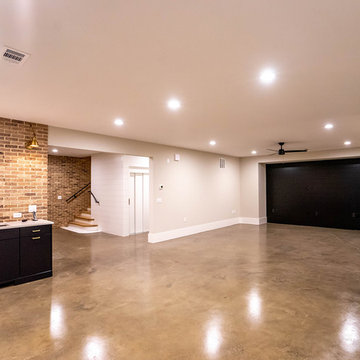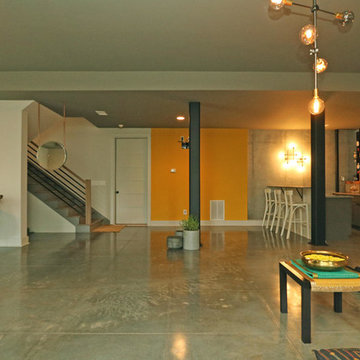652 Billeder af mellemstor kælder med betongulv
Sorteret efter:
Budget
Sorter efter:Populær i dag
81 - 100 af 652 billeder
Item 1 ud af 3
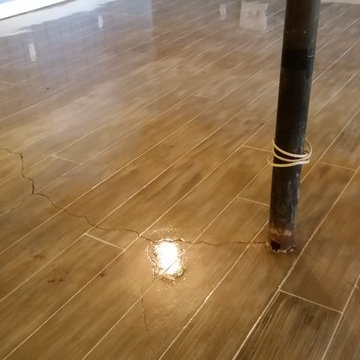
Basement Tiki Bar. This is a basement on Lake Lanier. The customer wanted a bar type atmosphere and wanted the concrete floor to look like an old dock, with weathered grayish boards. If you look to the left of the support post, you can see a crack in the floor. The owner chose to keep the crack to add a little character.
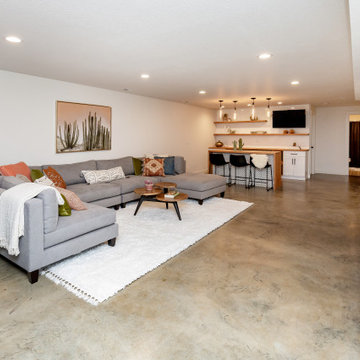
Modern basement finish in Ankeny, Iowa. Exciting, new space, complete with new bar area, modern fireplace, polished concrete flooring, bathroom and bedroom. Before and After pics. Staging: Jessica Rae Interiors. Photos: Jake Boyd Photography. Thank you to our wonderful customers, Kathy and Josh!
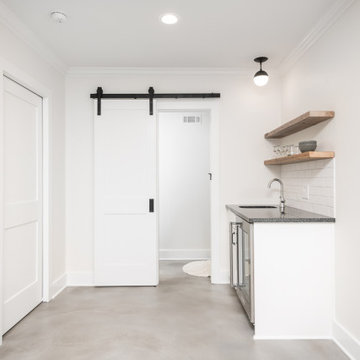
Our clients had significant damage to their finished basement from a city sewer line break at the street. Once mitigation and sanitation were complete, we worked with our clients to maximized the space by relocating the powder room and wet bar cabinetry and opening up the main living area. The basement now functions as a much wished for exercise area and hang out lounge. The wood shelves, concrete floors and barn door give the basement a modern feel. We are proud to continue to give this client a great renovation experience.
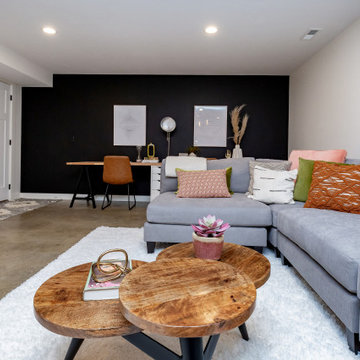
Modern basement finish in Ankeny, Iowa. Exciting, new space, complete with new bar area, modern fireplace, butcher block countertops, floating shelving, polished concrete flooring, bathroom and bedroom. Before and After pics. Staging: Jessica Rae Interiors. Photos: Jake Boyd Photography. Thank you to our wonderful customers, Kathy and Josh!
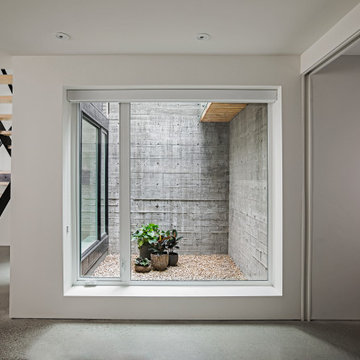
An oversized raw concrete light well provides the basement space with full-size glazing and a wealth of natural light. This single architectural element boosts the look and feel of the basement level, and connects it to the rest of the home.

Lower Level Living/Media Area features white oak walls, custom, reclaimed limestone fireplace surround, and media wall - Scandinavian Modern Interior - Indianapolis, IN - Trader's Point - Architect: HAUS | Architecture For Modern Lifestyles - Construction Manager: WERK | Building Modern - Christopher Short + Paul Reynolds - Photo: HAUS | Architecture
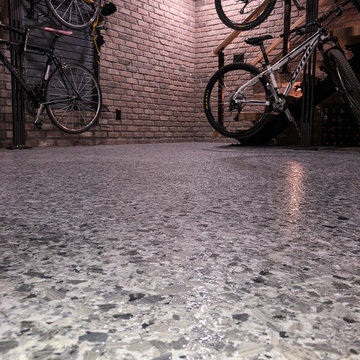
Epoxy flooring made for another industrial touch to the design and serves as an easy to clean surface for these dog moms.
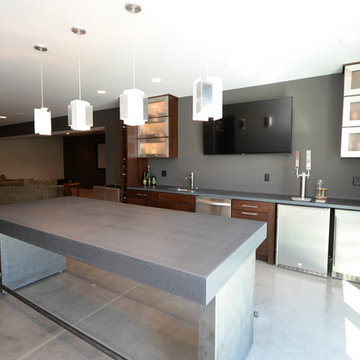
On a beautiful piece of land not far from the heart of Iowa now sits a beautiful custom built home by the owners of Grand Homes & Renovations, Carrie Norris and David Kruse. They turned these homeowners dream into a realty. The home has an open concept floor plan and modern features. The flow from the kitchen to the family room, dining room, and seating area gives the home a heart where everyone can come together as a family and be together. The home also boasts a beautiful master suite, modern Pella windows, and a spacious lower level.
652 Billeder af mellemstor kælder med betongulv
5
