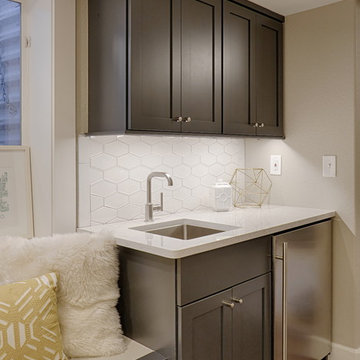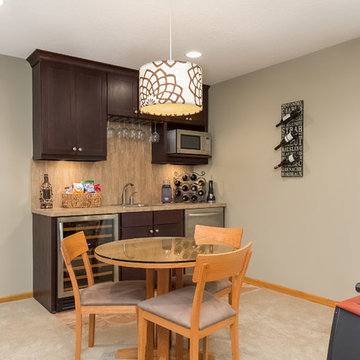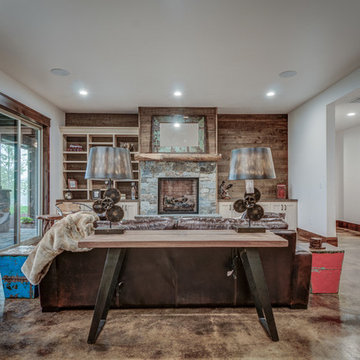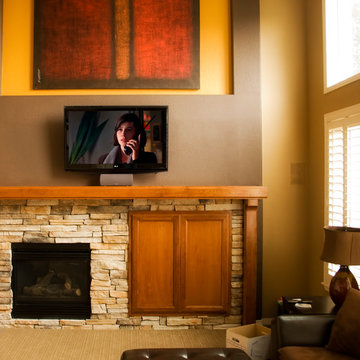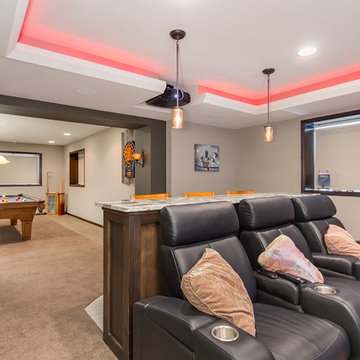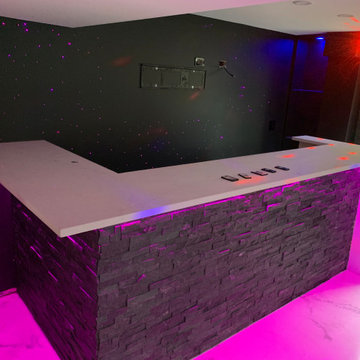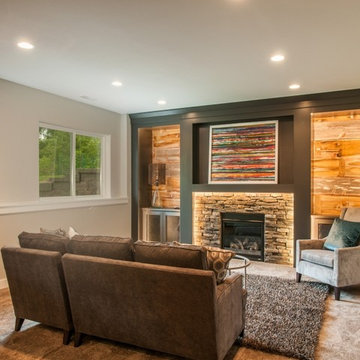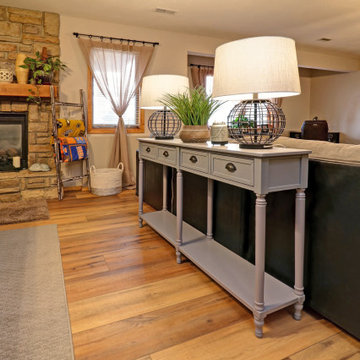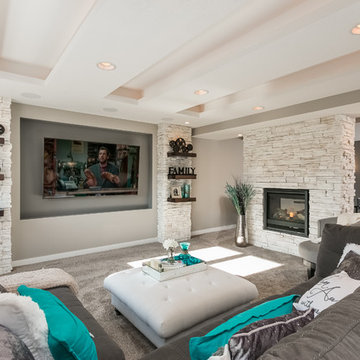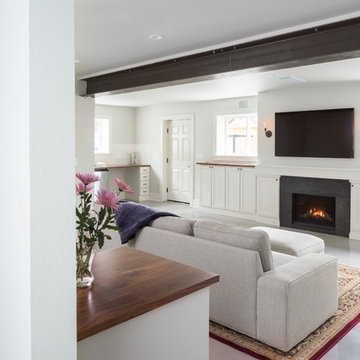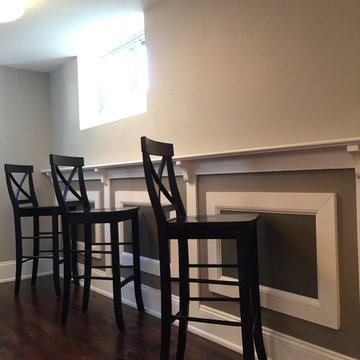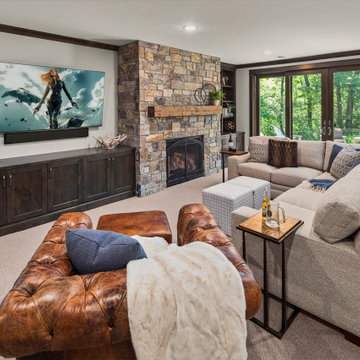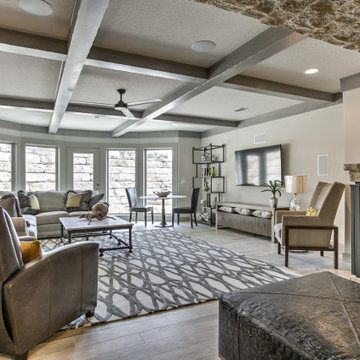1.057 Billeder af mellemstor kælder med pejseindramning i sten
Sorteret efter:
Budget
Sorter efter:Populær i dag
101 - 120 af 1.057 billeder
Item 1 ud af 3
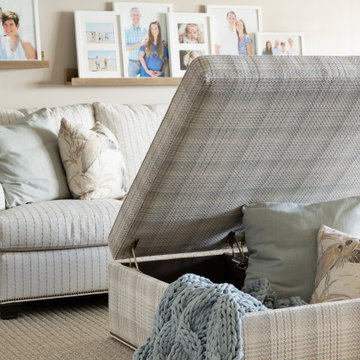
Refreshed entertainment space for the family. Originally, a dark and dated basement was transformed into a warm and inviting entertainment space for the family and guest to relax and enjoy each others company. Neutral tones and textiles incorporated to resemble the wonderful relaxed vibes of the beach into this lake house.
Photos by Spacecrafting Photography
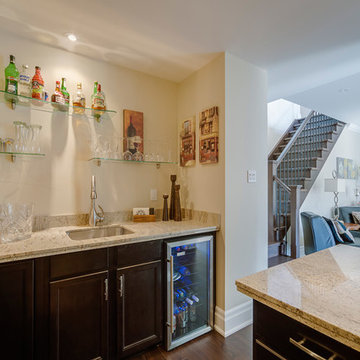
Alair Homes is committed to quality throughout every stage of the building process and in every detail of your new custom home or home renovation. We guarantee superior work because we perform quality assurance checks at every stage of the building process. Before anything is covered up – even before city building inspectors come to your home – we critically examine our work to ensure that it lives up to our extraordinarily high standards.
We are proud of our extraordinary high building standards as well as our renowned customer service. Every Alair Homes custom home comes with a two year national home warranty as well as an Alair Homes guarantee and includes complimentary 3, 6 and 12 month inspections after completion.
During our proprietary construction process every detail is accessible to Alair Homes clients online 24 hours a day to view project details, schedules, sub trade quotes, pricing in order to give Alair Homes clients 100% control over every single item regardless how small.
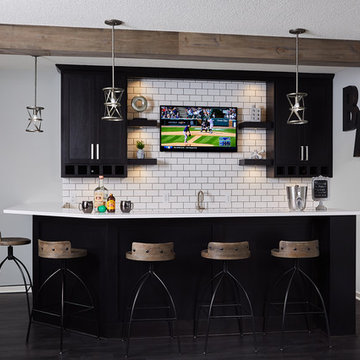
This cozy basement finish has a convenient wet bar offers more seating and TV watching options as well as a behind the sofa drink and snack ledge.

Lower Level of home on Lake Minnetonka
Nautical call with white shiplap and blue accents for finishes. This photo highlights the built-ins that flank the fireplace.
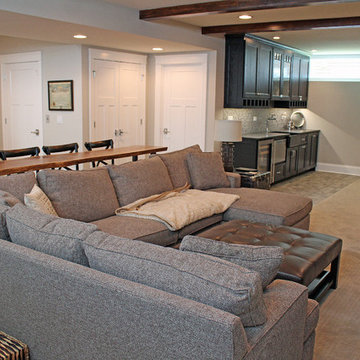
Having enough space for everyone is important. Which makes having an open floor plan perfect. Basement inspiration!
Meyer Design
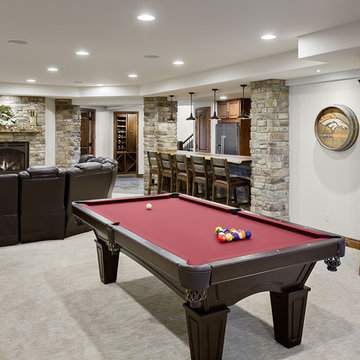
Main room of basement with bar, game area, and fireplace.
Photography by D'Arcy Leck
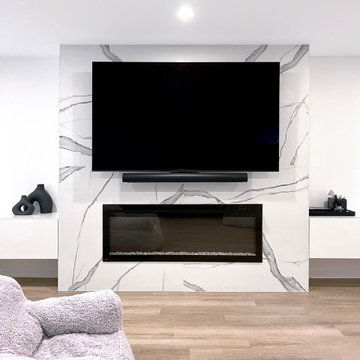
This basement went from dark and chilly to light, bright and cosy added space for a busy family. The large family room feature wall shows off a large screen TV and also a gas fireplace to keep the space warm. Built-ins on either side keep the space tidy. Not shown are the extra storage spaces and closets which hide behind pristine white doors with black hardware.
1.057 Billeder af mellemstor kælder med pejseindramning i sten
6
