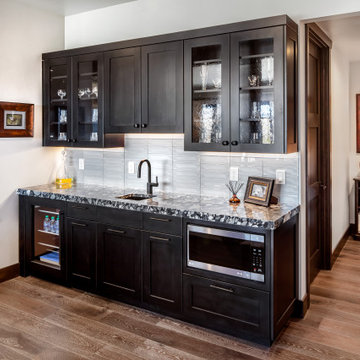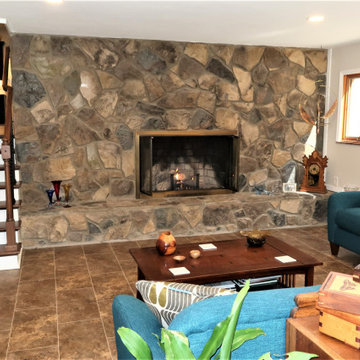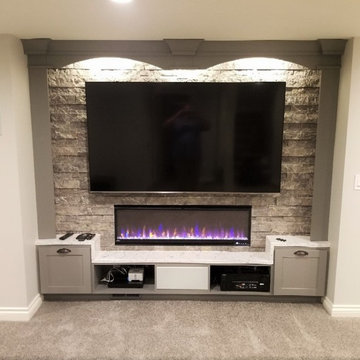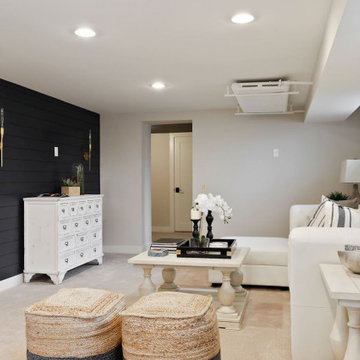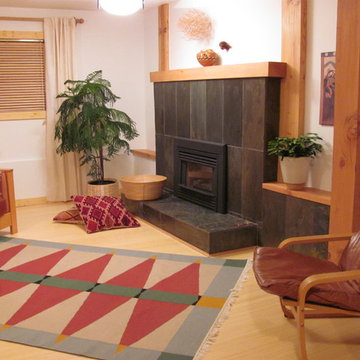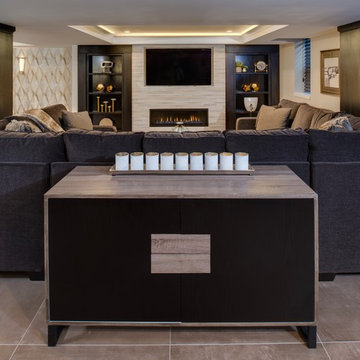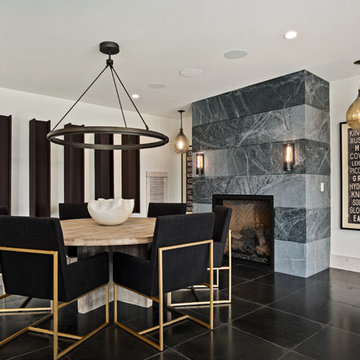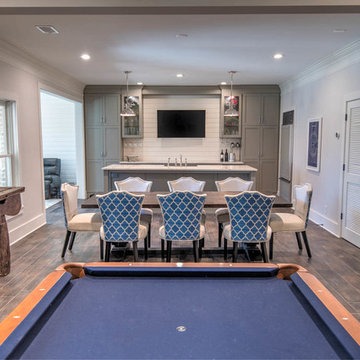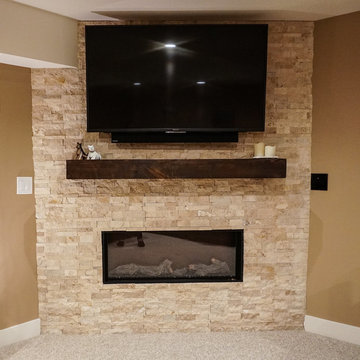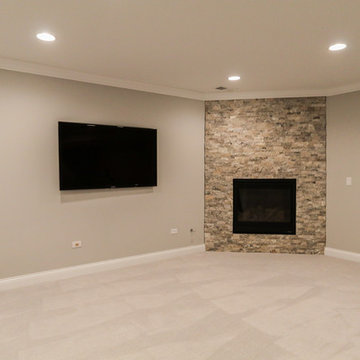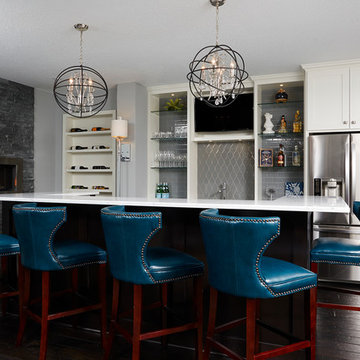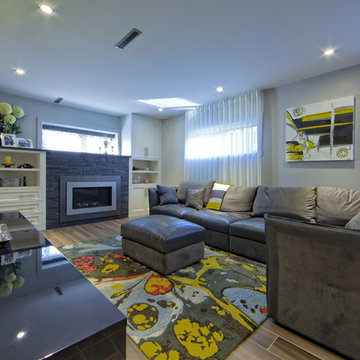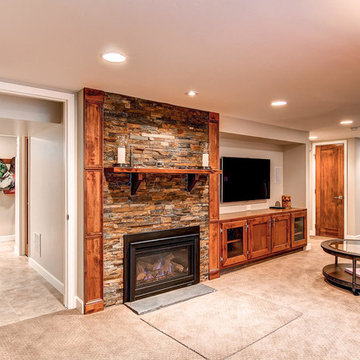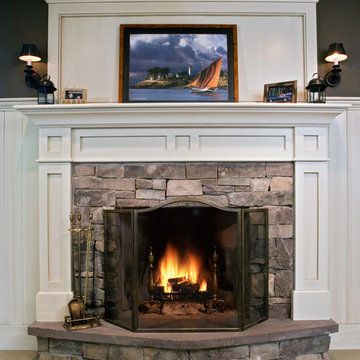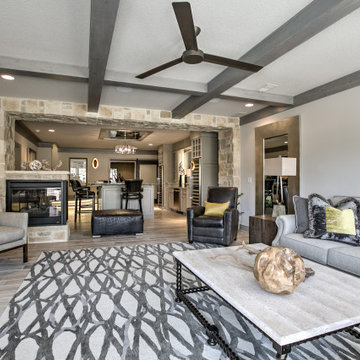1.057 Billeder af mellemstor kælder med pejseindramning i sten
Sorteret efter:
Budget
Sorter efter:Populær i dag
141 - 160 af 1.057 billeder
Item 1 ud af 3
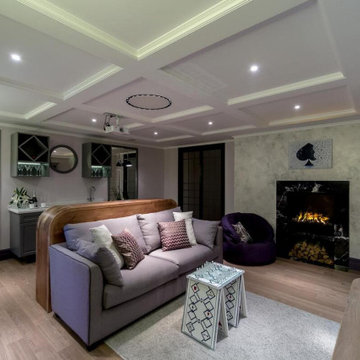
У камина расположилось бескаркасное кресло Butterfly Sofa. Съемные чехлы пошиты из вискозы и полиэстера, при этом двойная нить бордово-пурпурного цвета оттеняется более глубоким баклажанным фоном. Кресла прекрасно держат форму и обеспечивают поддержку спины.
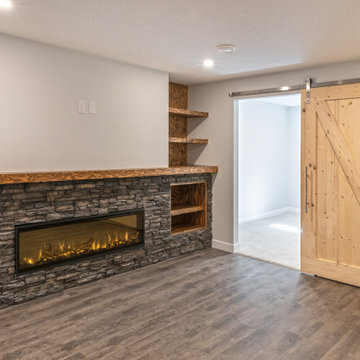
Our client purchased this small bungalow a few years ago in a mature and popular area of Edmonton with plans to update it in stages. First came the exterior facade and landscaping which really improved the curb appeal. Next came plans for a major kitchen renovation and a full development of the basement. That's where we came in. Our designer worked with the client to create bright and colorful spaces that reflected her personality. The kitchen was gutted and opened up to the dining room, and we finished tearing out the basement to start from a blank state. A beautiful bright kitchen was created and the basement development included a new flex room, a crafts room, a large family room with custom bar, a new bathroom with walk-in shower, and a laundry room. The stairwell to the basement was also re-done with a new wood-metal railing. New flooring and paint of course was included in the entire renovation. So bright and lively! And check out that wood countertop in the basement bar!
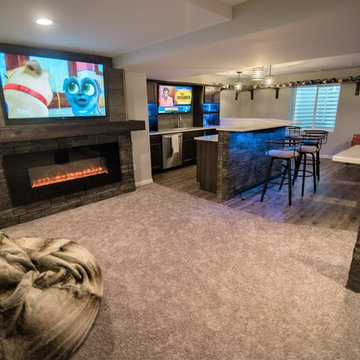
Carpet: Renescent Twist Color: "Granite"
Vinyl Plank: Encore Long View Pine
Paint: SW 7064 Passive Satin
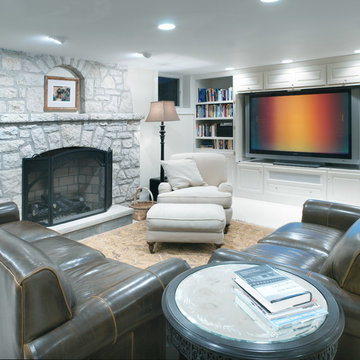
Designed by Monica Lewis, CMKBD, MCR, UDCP of J.S. Brown & Co. Photography by J.E. Evans
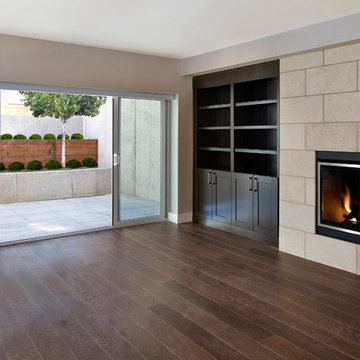
Located in the Highlands neighborhood of Denver, Colorado, this contemporary home nestles itself politely within the existing context by utilizing some familiar materials and front yard setbacks. On the inside an open stair on the north façade provides soft light thru out the house. A series of terraces and a basement walkout expand the interior outwards and provide a multitude of comfortable exterior spaces. Photos by Ron Ruscio, Renderings by Clutch Design Studio.
1.057 Billeder af mellemstor kælder med pejseindramning i sten
8
