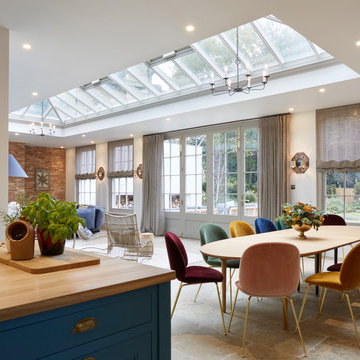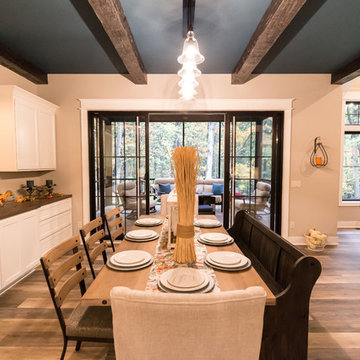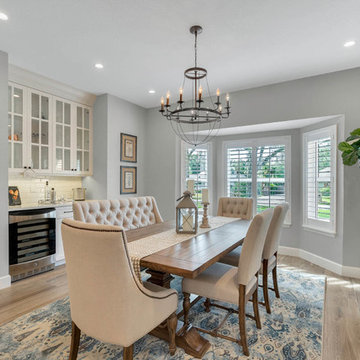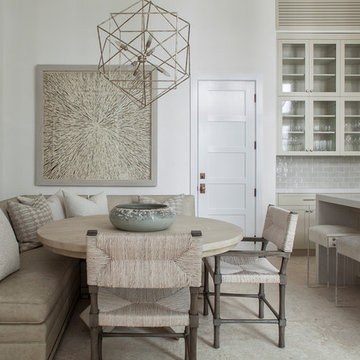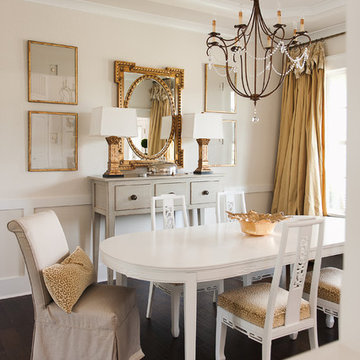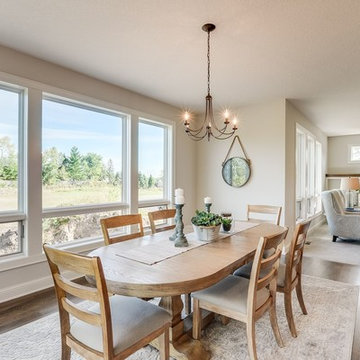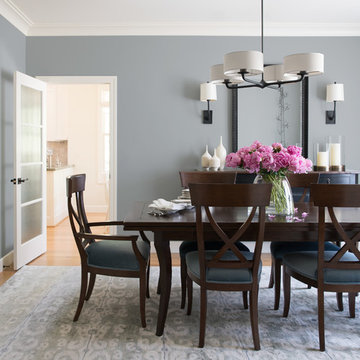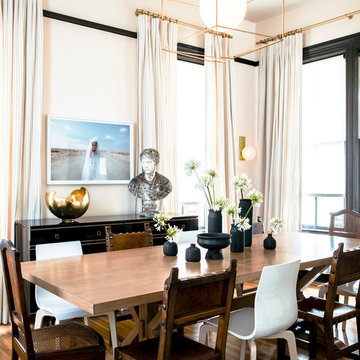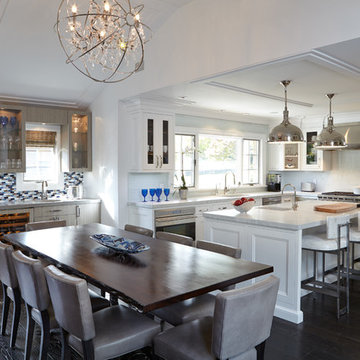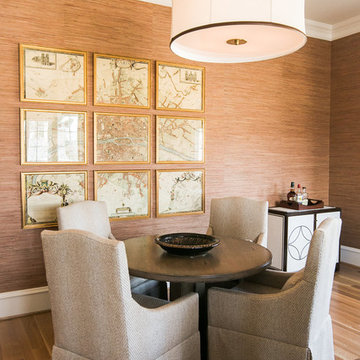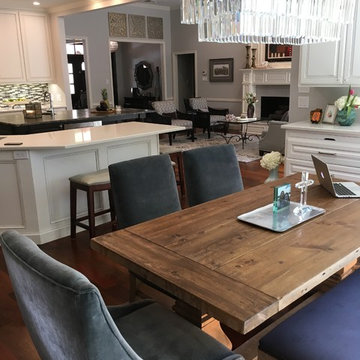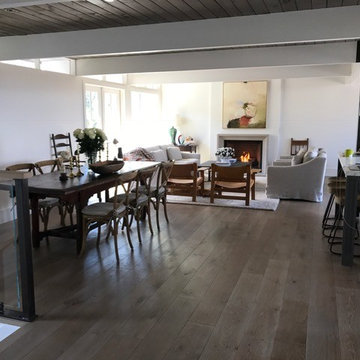42.264 Billeder af mellemstor klassisk spisestue
Sorteret efter:
Budget
Sorter efter:Populær i dag
141 - 160 af 42.264 billeder
Item 1 ud af 3

Two rooms with three doors were merged to make one large kitchen.
Architecture by Gisela Schmoll Architect PC
Interior Design by JL Interior Design
Photography by Thomas Kuoh
Engineering by Framework Engineering
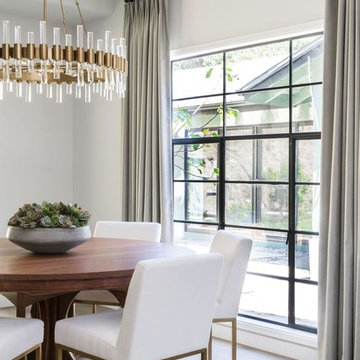
Metal and wood accents, printed wallpaper, statement chandeliers, and modern furniture — this transitional style LA home is replete with unique design.
---
Project designed by Pasadena interior design studio Amy Peltier Interior Design & Home. They serve Pasadena, Bradbury, South Pasadena, San Marino, La Canada Flintridge, Altadena, Monrovia, Sierra Madre, Los Angeles, as well as surrounding areas.
For more about Amy Peltier Interior Design & Home, see here: https://peltierinteriors.com/
To learn more about this project, see here:
https://peltierinteriors.com/portfolio/pasadena-mid-century-modern-remodel/
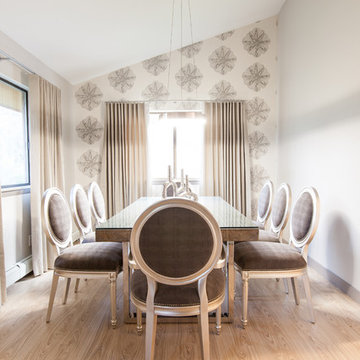
Glass covered distressed wood table is accented with chrome accessories and flanked by silver-leaf chair upholstered in a textured gray velvet. The floral medallion wallpaper in the background adds whimsy to this formal space.

Before renovating, this bright and airy family kitchen was small, cramped and dark. The dining room was being used for spillover storage, and there was hardly room for two cooks in the kitchen. By knocking out the wall separating the two rooms, we created a large kitchen space with plenty of storage, space for cooking and baking, and a gathering table for kids and family friends. The dark navy blue cabinets set apart the area for baking, with a deep, bright counter for cooling racks, a tiled niche for the mixer, and pantries dedicated to baking supplies. The space next to the beverage center was used to create a beautiful eat-in dining area with an over-sized pendant and provided a stunning focal point visible from the front entry. Touches of brass and iron are sprinkled throughout and tie the entire room together.
Photography by Stacy Zarin
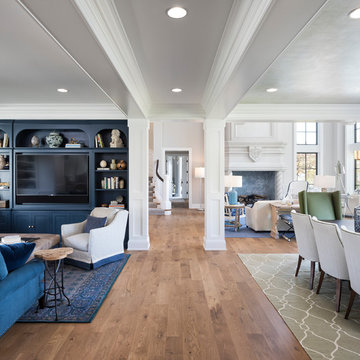
Builder: John Kraemer & Sons | Architecture: Sharratt Design | Landscaping: Yardscapes | Photography: Landmark Photography
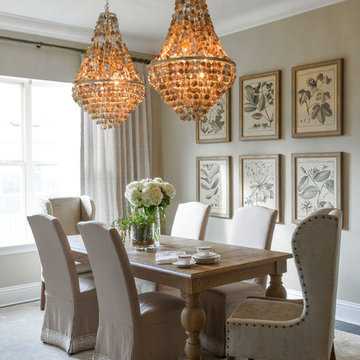
In homage to the gorgeous natural elements outside, this dining room features rough hewn wood dining table, custom chairs, and shell chandeliers. Texture is the key in this space from the rug, to the drapery, and finally the lustrous chair fabrics.
Larry Taylor Photography
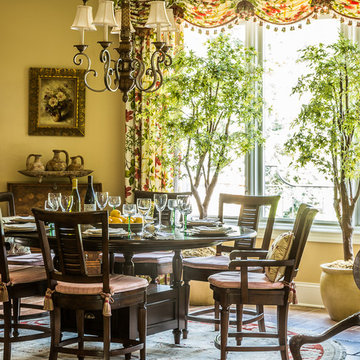
To obtain sources, copy and paste this link into your browser. https://www.lenakroupnikinteriors.com/ariahouse / Photographer, Erik Kvalsvik
42.264 Billeder af mellemstor klassisk spisestue
8
