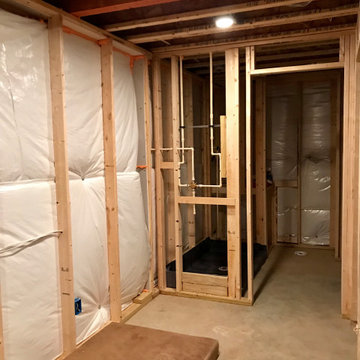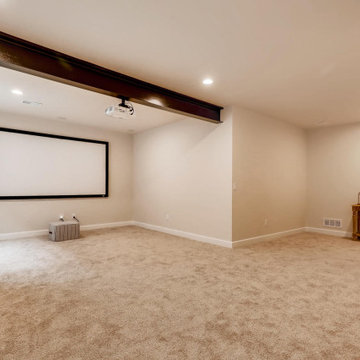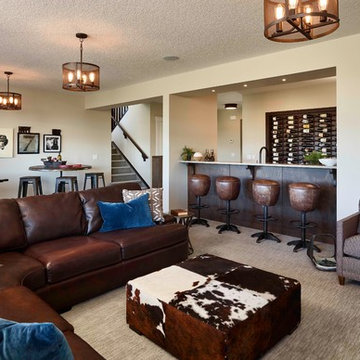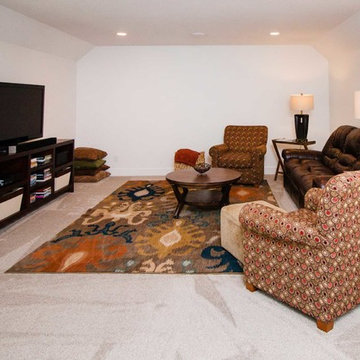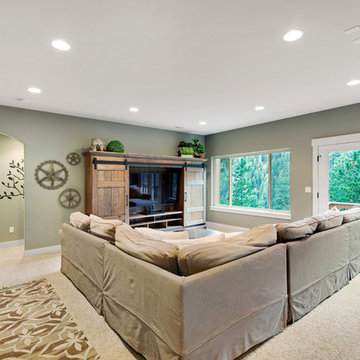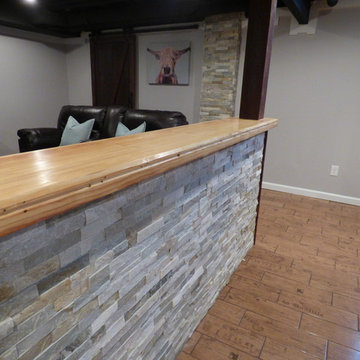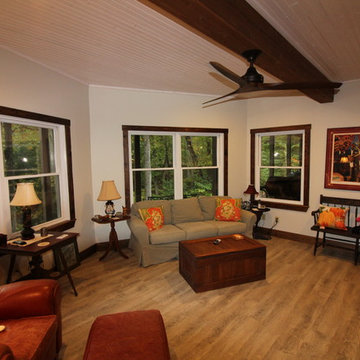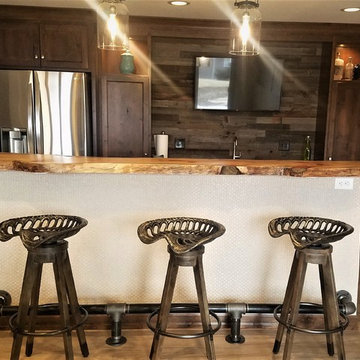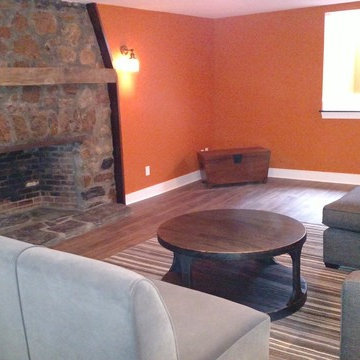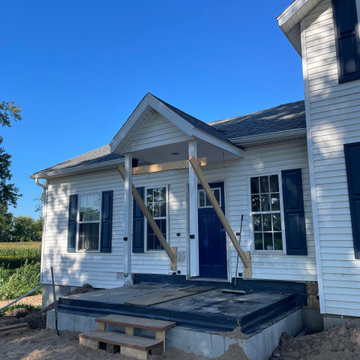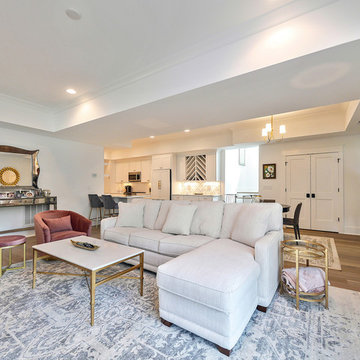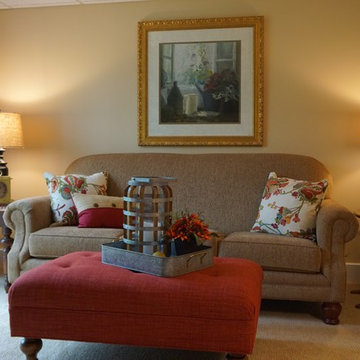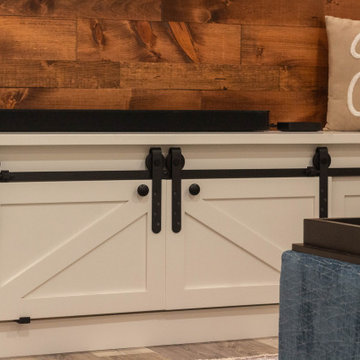363 Billeder af mellemstor landstil kælder
Sorteret efter:
Budget
Sorter efter:Populær i dag
181 - 200 af 363 billeder
Item 1 ud af 3
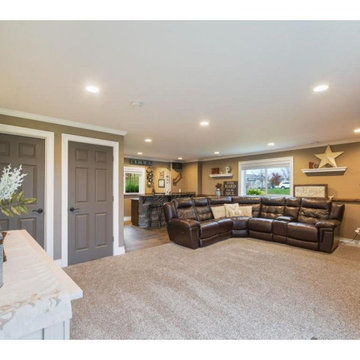
General Contractor for basement finish. Including basement bar, fireplace and built-ins, crown molding on ceiling.
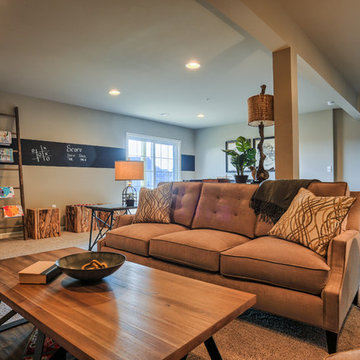
The Finished Basement in the Laurel townhouse model at 1725 Haralson Drive, Mechanicsburg in Orchard Glen
with a chalkboard paint stripe for keeping score!
Photo Credit: Justin Tearney
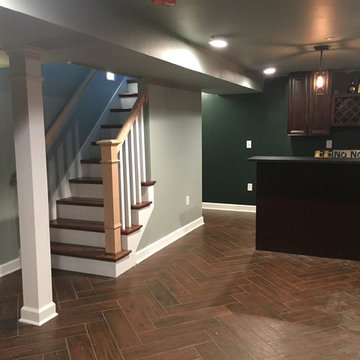
Vintage home in "the village" expanded the living space by finishing off the lower level. Mechanicals and laundry had to be relocated to the remaining unfinished area. New windows replaced the old, Full bathroom was added as well. See additional photos.
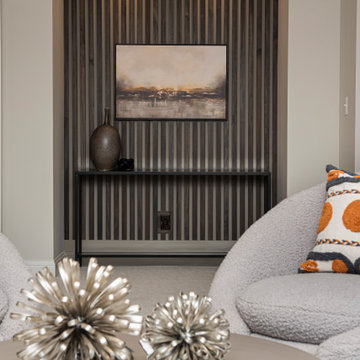
This Westfield modern farmhouse blends rustic warmth with contemporary flair. Our design features reclaimed wood accents, clean lines, and neutral palettes, offering a perfect balance of tradition and sophistication.
An elegant staircase leads to a basement oasis. Complete with a bar, home theater, and comfortable seating, it's perfect for gatherings with friends and family.
Project completed by Wendy Langston's Everything Home interior design firm, which serves Carmel, Zionsville, Fishers, Westfield, Noblesville, and Indianapolis.
For more about Everything Home, see here: https://everythinghomedesigns.com/
To learn more about this project, see here: https://everythinghomedesigns.com/portfolio/westfield-modern-farmhouse-design/
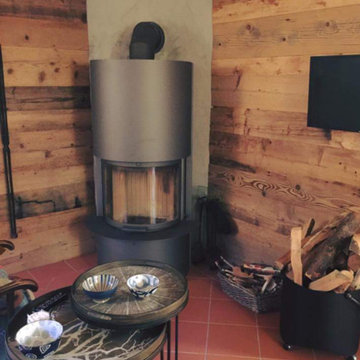
in un angolo bianco ed anonimo era presente questo bel camino a legna, lo abbiamo abbinato a una boiserie di legno massello vecchio e recuperato, poltroncine d'epoca finemente restaurate ancora con le tradizionali molle e tappezzate di nuovo, un lavoro di ricerca che porta con se' il nuovo e il vecchio conferendo stile e calore oltra all'unicità.
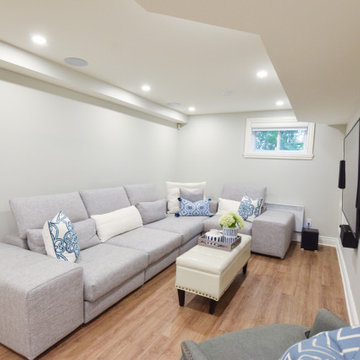
This basement was completely finished and decorated for a young family with kids complete with full bathroom, California Closets, a family room area and a playroom
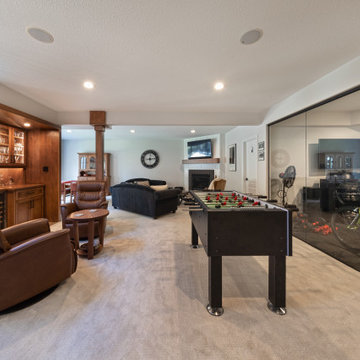
This is our very first Four Elements remodel show home! We started with a basic spec-level early 2000s walk-out bungalow, and transformed the interior into a beautiful modern farmhouse style living space with many custom features. The floor plan was also altered in a few key areas to improve livability and create more of an open-concept feel. Check out the shiplap ceilings with Douglas fir faux beams in the kitchen, dining room, and master bedroom. And a new coffered ceiling in the front entry contrasts beautifully with the custom wood shelving above the double-sided fireplace. Highlights in the lower level include a unique under-stairs custom wine & whiskey bar and a new home gym with a glass wall view into the main recreation area.
363 Billeder af mellemstor landstil kælder
10
