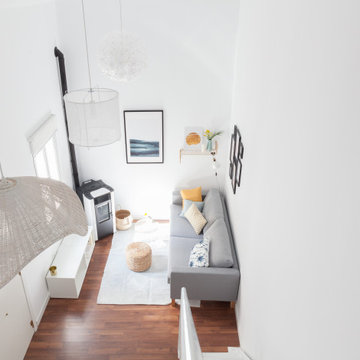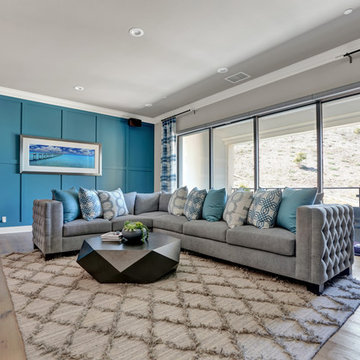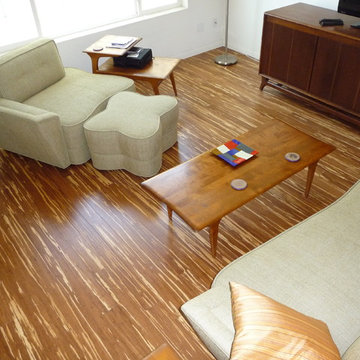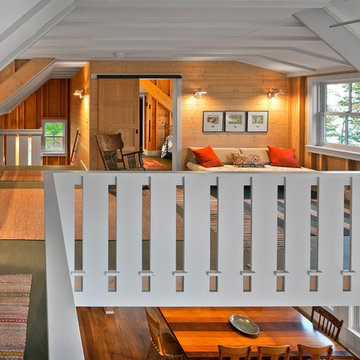11.536 Billeder af mellemstor loftstue
Sorteret efter:
Budget
Sorter efter:Populær i dag
1 - 20 af 11.536 billeder
Item 1 ud af 3

A farmhouse coastal styled home located in the charming neighborhood of Pflugerville. We merged our client's love of the beach with rustic elements which represent their Texas lifestyle. The result is a laid-back interior adorned with distressed woods, light sea blues, and beach-themed decor. We kept the furnishings tailored and contemporary with some heavier case goods- showcasing a touch of traditional. Our design even includes a separate hangout space for the teenagers and a cozy media for everyone to enjoy! The overall design is chic yet welcoming, perfect for this energetic young family.
Project designed by Sara Barney’s Austin interior design studio BANDD DESIGN. They serve the entire Austin area and its surrounding towns, with an emphasis on Round Rock, Lake Travis, West Lake Hills, and Tarrytown.
For more about BANDD DESIGN, click here: https://bandddesign.com/
To learn more about this project, click here: https://bandddesign.com/moving-water/

Warm and inviting living room with large window, tall ceilings and beautiful fireplace.
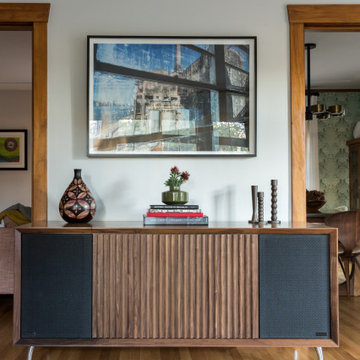
This classic Tudor home in Oakland was given a modern makeover with an interplay of soft and vibrant color, bold patterns, and sleek furniture. The classic woodwork and built-ins of the original house were maintained to add a gorgeous contrast to the modern decor.
Designed by Oakland interior design studio Joy Street Design. Serving Alameda, Berkeley, Orinda, Walnut Creek, Piedmont, and San Francisco.
For more about Joy Street Design, click here: https://www.joystreetdesign.com/
To learn more about this project, click here:
https://www.joystreetdesign.com/portfolio/oakland-tudor-home-renovation

Carmichael Ave: Custom Modern Home Build
We’re excited to finally share pictures of one of our favourite customer’s project. The Rahimi brothers came into our showroom and consulted with Jodi for their custom home build. At Castle Kitchens, we are able to help all customers including builders with meeting their budget and providing them with great designs for their end customer. We worked closely with the builder duo by looking after their project from design to installation. The final outcome was a design that ensured the best layout, balance, proportion, symmetry, designed to suit the style of the property. Our kitchen design team was a great resource for our customers with regard to mechanical and electrical input, colours, appliance selection, accessory suggestions, etc. We provide overall design services! The project features walnut accents all throughout the house that help add warmth into a modern space allowing it be welcoming.
Castle Kitchens was ultimately able to provide great design at great value to allow for a great return on the builders project. We look forward to showcasing another project with Rahimi brothers that we are currently working on soon for 2017, so stay tuned!
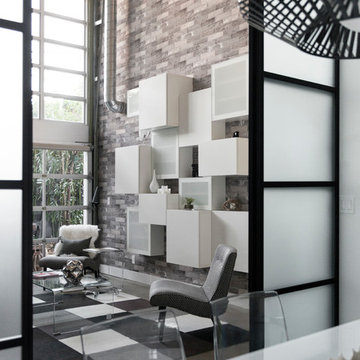
LOFT | Luxury Loft Transformation | FOUR POINT DESIGN BUILD INC
This ultra feminine luxury loft was designed for an up-and-coming fashion/travel writer. With 30' soaring ceiling heights, five levels, winding paths of travel and tight stairways, no storage at all, very little usable wall space, a tight timeline, and a very modest budget, we had our work cut out for us. Thrilled to report, the client loves it, and we completed the project on time and on budget.
Photography by Riley Jamison

Design Consultant Jeff Doubét is the author of Creating Spanish Style Homes: Before & After – Techniques – Designs – Insights. The 240 page “Design Consultation in a Book” is now available. Please visit SantaBarbaraHomeDesigner.com for more info.
Jeff Doubét specializes in Santa Barbara style home and landscape designs. To learn more info about the variety of custom design services I offer, please visit SantaBarbaraHomeDesigner.com
Jeff Doubét is the Founder of Santa Barbara Home Design - a design studio based in Santa Barbara, California USA.

This is a Rustic inspired Ship Ladder designed for a cozy cabin in Maine. This great design connects you to the loft above, while also being space-saving, with sliding wall brackets to make the space more usable.
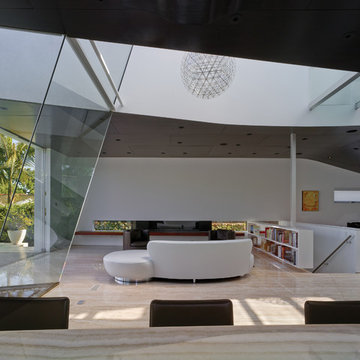
The Living room orients itself around a fireplace that is slotted into a window.
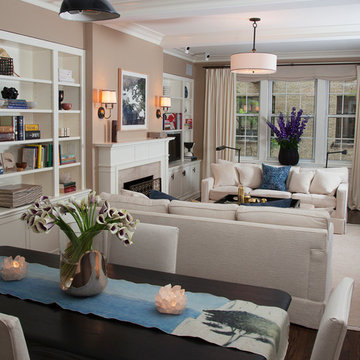
Open Living Room and Dining Area. Custom bookshelves. Don Freeman Studio photography

When Portland-based writer Donald Miller was looking to make improvements to his Sellwood loft, he asked a friend for a referral. He and Angela were like old buddies almost immediately. “Don naturally has good design taste and knows what he likes when he sees it. He is true to an earthy color palette; he likes Craftsman lines, cozy spaces, and gravitates to things that give him inspiration, memories and nostalgia. We made key changes that personalized his loft and surrounded him in pieces that told the story of his life, travels and aspirations,” Angela recalled.
Like all writers, Don is an avid book reader, and we helped him display his books in a way that they were accessible and meaningful – building a custom bookshelf in the living room. Don is also a world traveler, and had many mementos from journeys. Although, it was necessary to add accessory pieces to his home, we were very careful in our selection process. We wanted items that carried a story, and didn’t appear that they were mass produced in the home décor market. For example, we found a 1930’s typewriter in Portland’s Alameda District to serve as a focal point for Don’s coffee table – a piece that will no doubt launch many interesting conversations.
We LOVE and recommend Don’s books. For more information visit www.donmilleris.com
For more about Angela Todd Studios, click here: https://www.angelatoddstudios.com/
11.536 Billeder af mellemstor loftstue
1






