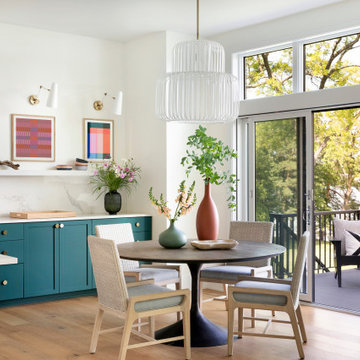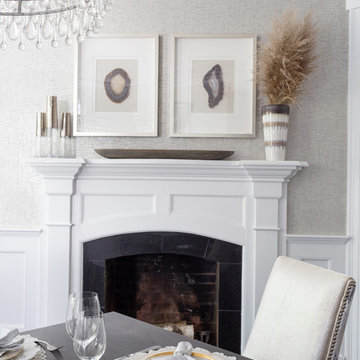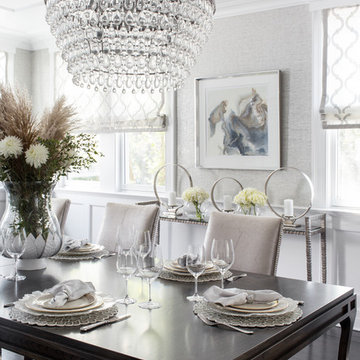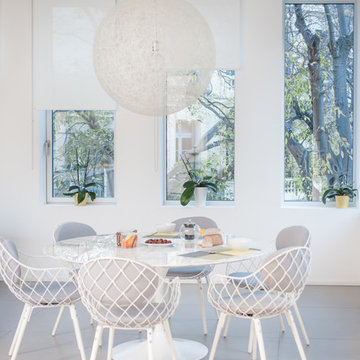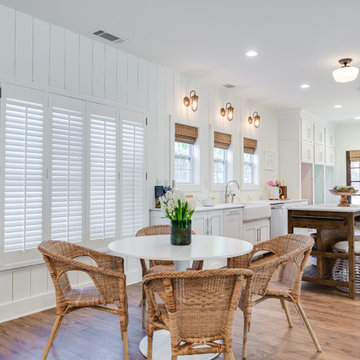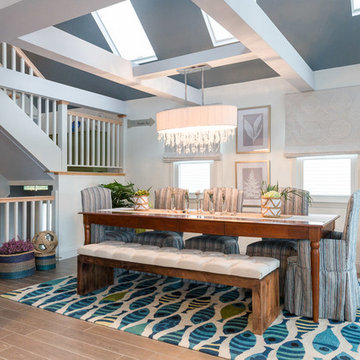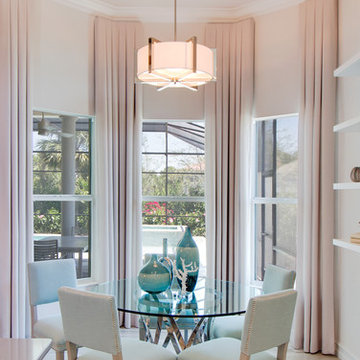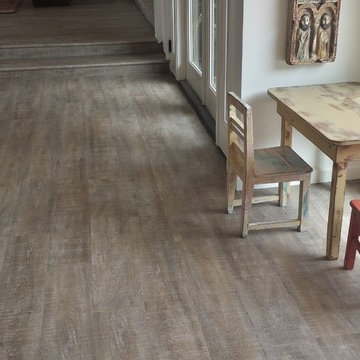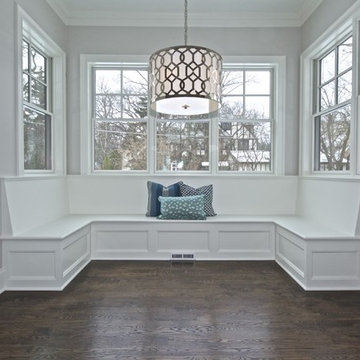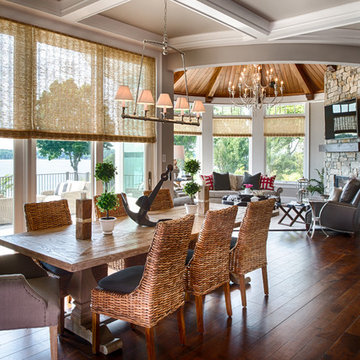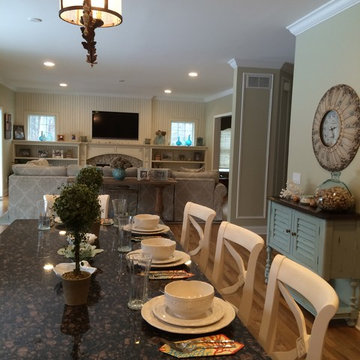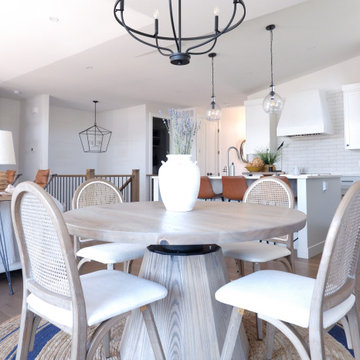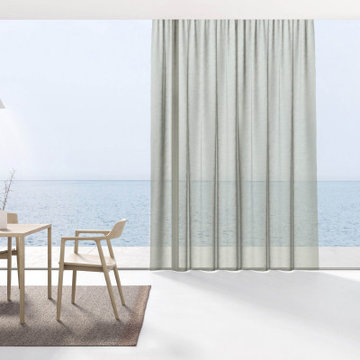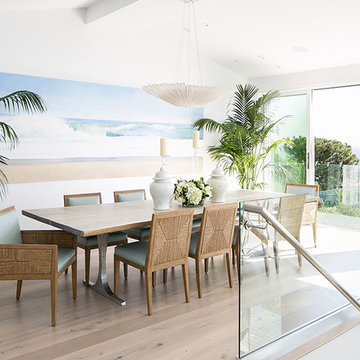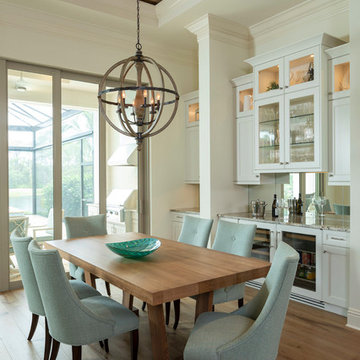3.827 Billeder af mellemstor maritim spisestue
Sorteret efter:
Budget
Sorter efter:Populær i dag
201 - 220 af 3.827 billeder
Item 1 ud af 3
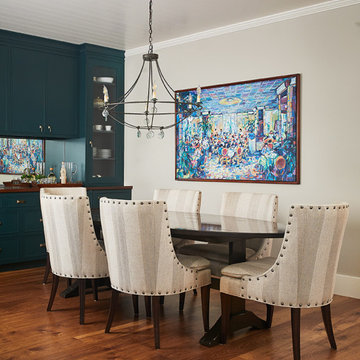
This cozy lake cottage skillfully incorporates a number of features that would normally be restricted to a larger home design. A glance of the exterior reveals a simple story and a half gable running the length of the home, enveloping the majority of the interior spaces. To the rear, a pair of gables with copper roofing flanks a covered dining area and screened porch. Inside, a linear foyer reveals a generous staircase with cascading landing.
Further back, a centrally placed kitchen is connected to all of the other main level entertaining spaces through expansive cased openings. A private study serves as the perfect buffer between the homes master suite and living room. Despite its small footprint, the master suite manages to incorporate several closets, built-ins, and adjacent master bath complete with a soaker tub flanked by separate enclosures for a shower and water closet.
Upstairs, a generous double vanity bathroom is shared by a bunkroom, exercise space, and private bedroom. The bunkroom is configured to provide sleeping accommodations for up to 4 people. The rear-facing exercise has great views of the lake through a set of windows that overlook the copper roof of the screened porch below.
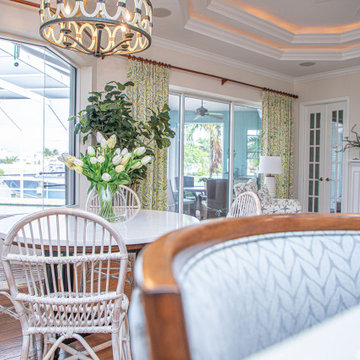
30-year old home gets a refresh to a coastal comfort.
---
Project designed by interior design studio Home Frosting. They serve the entire Tampa Bay area including South Tampa, Clearwater, Belleair, and St. Petersburg.
For more about Home Frosting, see here: https://homefrosting.com/
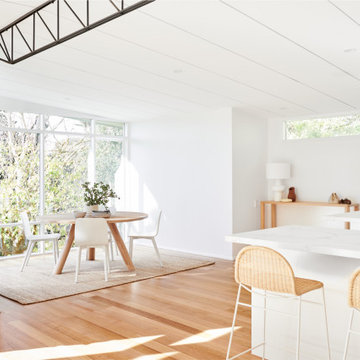
A sentimental project stitching together past and present in a rustic yet contemporary coastal transformation.
A cherished coastal abode that has been passed on from generation to generation in Portsea, Victoria celebrates the original elements of the structure while adding naturally sophisticated features for a unified coastal transformation. Portsea project is a joyous marriage of natural elements – light-filled, spacious, and stunning.
The previous structure was modest and worn and in need of an injection of new life. Paying homage to the sentimental elements that the family remembers fondly, this coastal renovation and restoration preserve the home’s original character and charm while accommodating the growing needs of their family for years to come.
The black ceiling rail creates a striking contrast that is carried to the exterior of the home as seen through custom iron balustrades skirting the outdoor merbau deck overlooking the leafy green premises, while natural light penetrates all aspects of the interior.
A minimal selection of original Tasmanian Oak timber floorboards, oyster limestone in a Tuscan rubble and neutral palette of colours and textures for a natural, contemporary breath of life. Timber cladding in the main living area and sporadic antique pendants featured throughout continue the curious story behind this beloved home.
This cabin-esque coastal retreat effortlessly moves between the exterior and interior as the floor-to-ceiling windows dissolve the boundary between the indoors and the surrounding elements.
3.827 Billeder af mellemstor maritim spisestue
11
