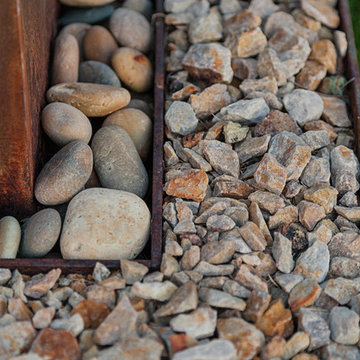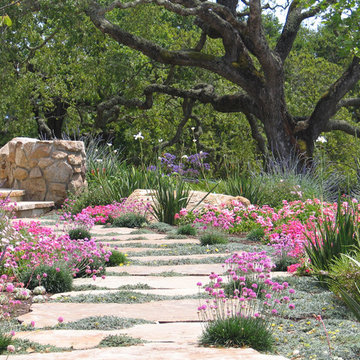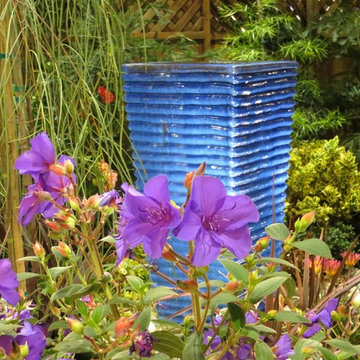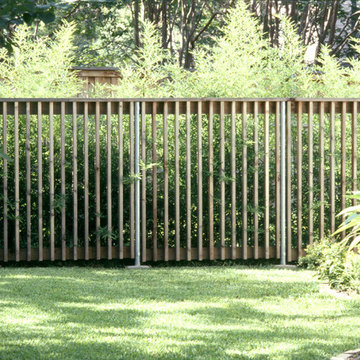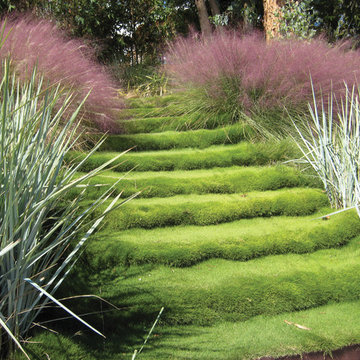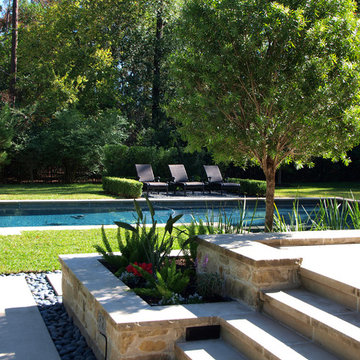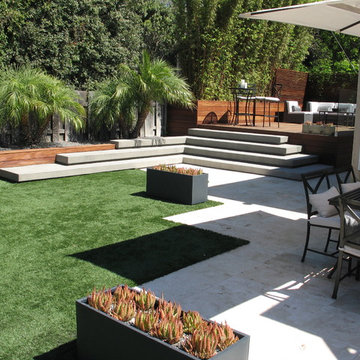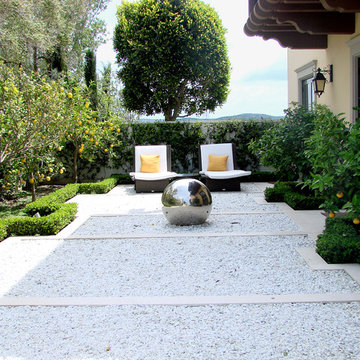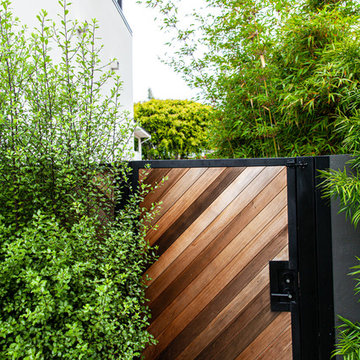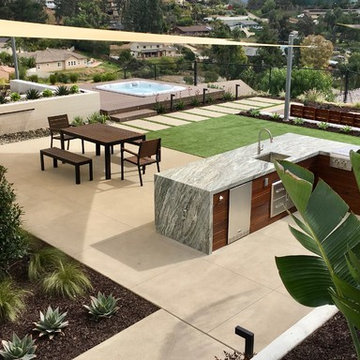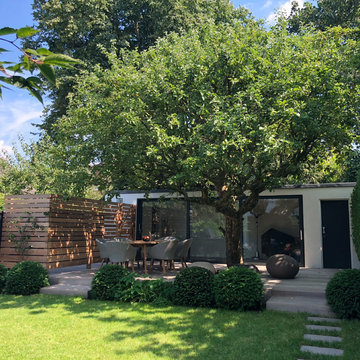30.663 Billeder af mellemstor moderne have
Sorteret efter:
Budget
Sorter efter:Populær i dag
141 - 160 af 30.663 billeder
Item 1 ud af 3
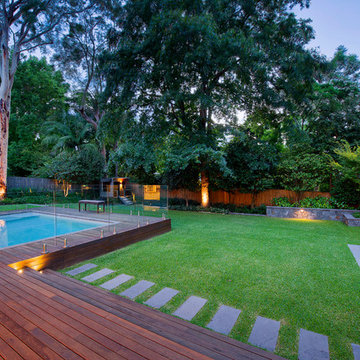
Contemporary backyard with plenty of play space and entertaining area. Custom built cubby house for the kids matching the style of the house. Porphyry stone clad walls with bluestone capping and pavers. Frameless glass pool fence. Garden lighting. Photography © thepicturedesk.com.au
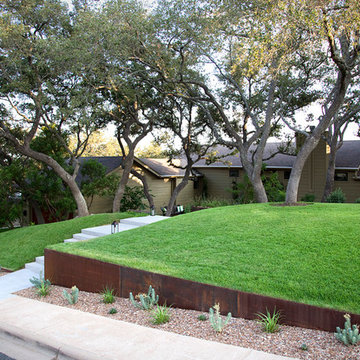
The view of Cat Mountain from the street really shows the privacy of the patios below. The long steel planters separate the lawn from the front beds and add direction to the entrance.
This photo was taken by Ryann Ford.
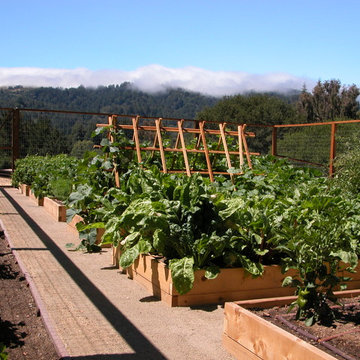
Another view of extensive kitchen garden for Portola Valley estate.
photo by Galen Fultz
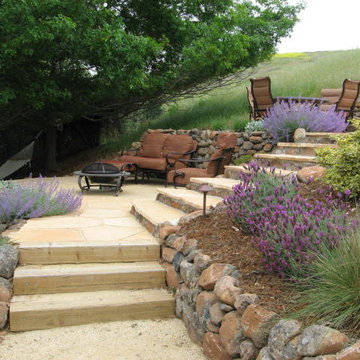
Create multiple spaces for your outdoor entertaining. A portable firepit on one level with a dining area above.
Photos by Ron Atik for Lazar Landscape
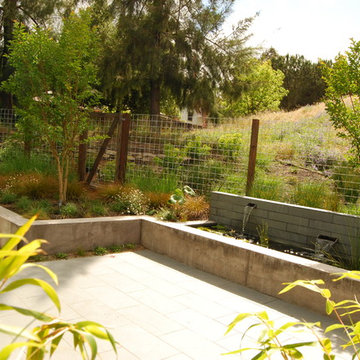
This small tract home backyard was transformed into a lively breathable garden. A new outdoor living room was created, with silver-grey brazilian slate flooring, and a smooth integral pewter colored concrete wall defining and retaining earth around it. A water feature is the backdrop to this outdoor room extending the flooring material (slate) into the vertical plane covering a wall that houses three playful stainless steel spouts that spill water into a large basin. Koi Fish, Gold fish and water plants bring a new mini ecosystem of life, and provide a focal point and meditational environment. The integral colored concrete wall begins at the main water feature and weaves to the south west corner of the yard where water once again emerges out of a 4” stainless steel channel; reinforcing the notion that this garden backs up against a natural spring. The stainless steel channel also provides children with an opportunity to safely play with water by floating toy boats down the channel. At the north eastern end of the integral colored concrete wall, a warm western red cedar bench extends perpendicular out from the water feature on the outside of the slate patio maximizing seating space in the limited size garden. Natural rusting Cor-ten steel fencing adds a layer of interest throughout the garden softening the 6’ high surrounding fencing and helping to carry the users eye from the ground plane up past the fence lines into the horizon; the cor-ten steel also acts as a ribbon, tie-ing the multiple spaces together in this garden. The plant palette uses grasses and rushes to further establish in the subconscious that a natural water source does exist. Planting was performed outside of the wire fence to connect the new landscape to the existing open space; this was successfully done by using perennials and grasses whose foliage matches that of the native hillside, blurring the boundary line of the garden and aesthetically extending the backyard up into the adjacent open space.
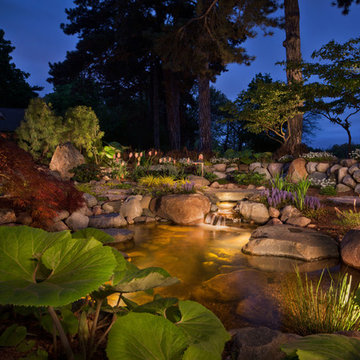
This small space was once the main parking area for this cottage lakeside home and was radically transformed into an intimate and inviting courtyard. Defined by a hand stacked fieldstone wall, granite stepping stones lead from the entrance of the garden and gradually wind their way over a stream bed and lead to the porch that borders the garden. Although set in a cold weather climate, the client requested that the garden be developed to have a lush tropical feeling yet remain consistent with the general surroundings. This was achieved by using a mixture of large leafed perennials such as Ligularia, Hosta and Petasites (Butterbur) ,along with various groundcovers and other perennials including Ferns, Iris and Japanese Forest Grass. The central feature of the garden is a naturalized meandering stream and pond filled with Koi. The use of water in the garden thematically ties the house and courtyard to the homes’ surrounding, an adjacent lake, and adds movement and tranquil sound to the space. Stepping stones appear to float across the surface of the water allowing the visitor another way to enjoy the space. Scale is essential with even the smallest detail needing to be well executed within such limited space.
Photos by: George Dzahristos
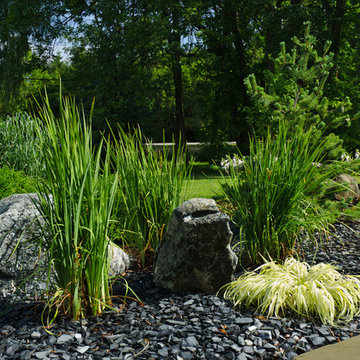
Siberian iris and Japanese hakone grass with slate chip mulch and boulders.
Westhauser Photography
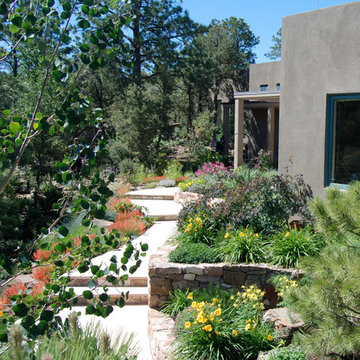
Entrance walk edged with pineleaf penstemon and daylily.
Spears Horn Architects
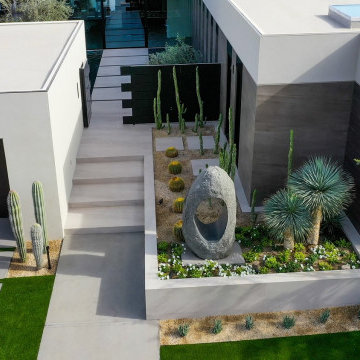
Bighorn Palm Desert luxury home with modern design. Photo by William MacCollum.
30.663 Billeder af mellemstor moderne have
8
