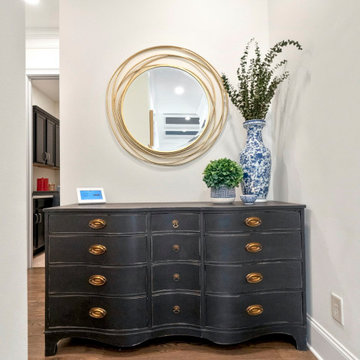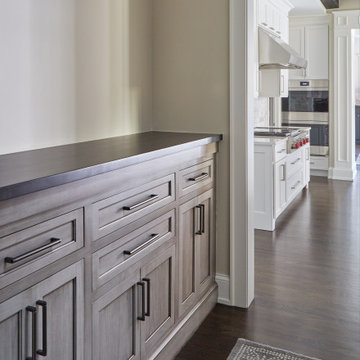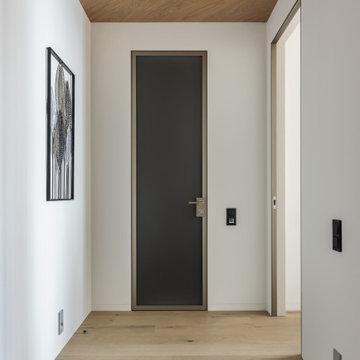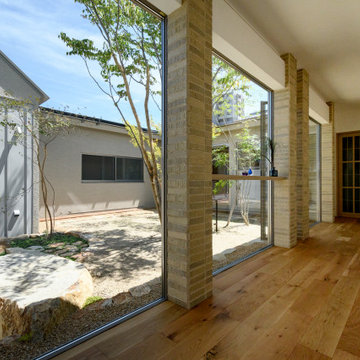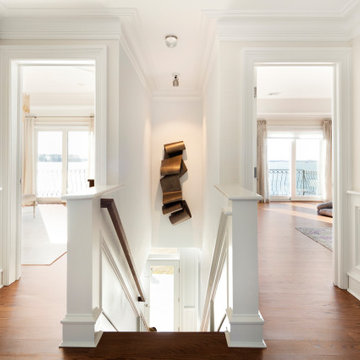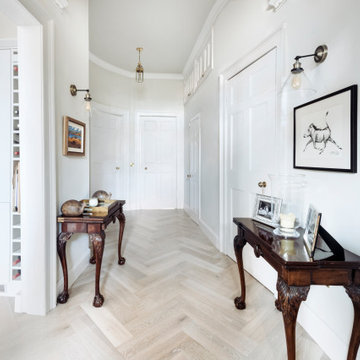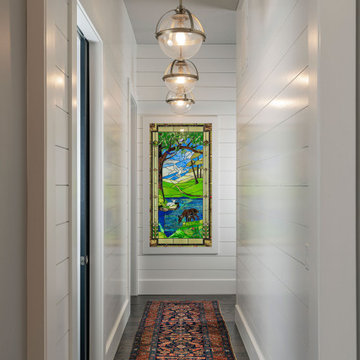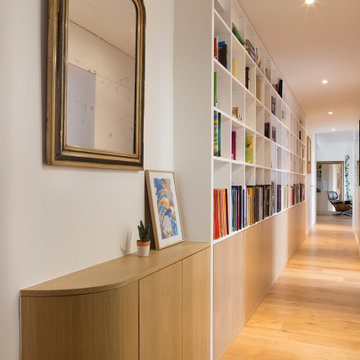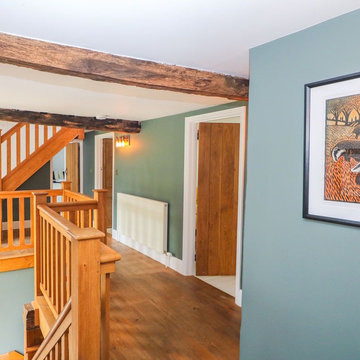51.129 Billeder af mellemstor og stor gang
Sorteret efter:
Budget
Sorter efter:Populær i dag
21 - 40 af 51.129 billeder
Item 1 ud af 3
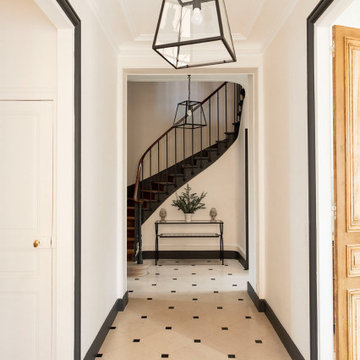
Le défi de cette maison de 180 m² était de la moderniser et de la rendre plus fonctionnelle pour la vie de cette famille nombreuse.
Au rez-de chaussée, nous avons réaménagé l’espace pour créer des toilettes et un dressing avec rangements.
La cuisine a été entièrement repensée pour pouvoir accueillir 8 personnes.
Le palier du 1er étage accueille désormais une grande bibliothèque sur mesure.
La rénovation s’inscrit dans des tons naturels et clairs, notamment avec du bois brut, des teintes vert d’eau, et un superbe papier peint panoramique dans la chambre parentale. Un projet de taille qu’on adore !

Massive White Oak timbers offer their support to upper level breezeway on this post & beam structure. Reclaimed Hemlock, dryed, brushed & milled into shiplap provided the perfect ceiling treatment to the hallways. Painted shiplap grace the walls and wide plank Oak flooring showcases a few of the clients selections.
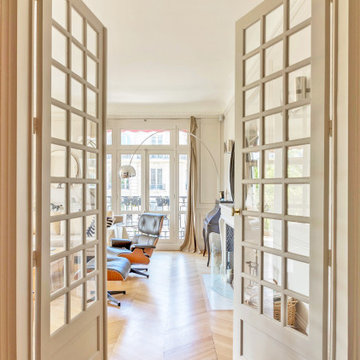
Les grandes portes à multiples carreaux séparant le salon du couloir de l'entrée.
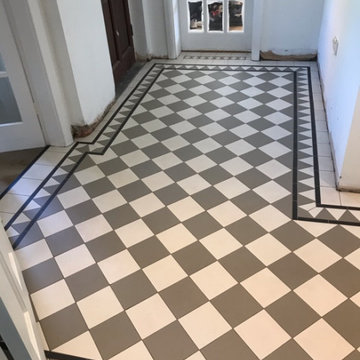
Many of the patterns and borders from Original Style are based on authentic and original designs from Victorian and Edwardian times, and are part of Britain’s heritage.
When renovating homes of this era, many people like to keep a traditional feel, and embrace the history of the property.
Found in the Victorian Floor Tiles collection, this is the Oxford pattern in Dover White and Holkham Dune, with a border based on Woolf, in Dover White, Holkham Dune and Black.
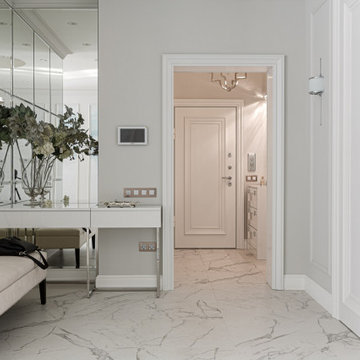
Для семьи, которая проживает в этой квартире, благодаря большой площади удалось создать пространство в каждом уголке
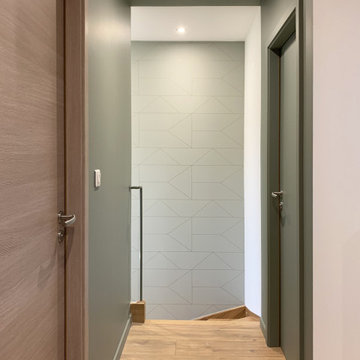
A l'étage, la couleur permet la délimitation des différents espaces et l'accès au coin des enfant. Dans le fond, un papier de couleur douce avec un motif géométrique permet de rythmer toute la descente de la cage d'escalier. Une prise de main réalisée sur mesure par le ferronnier vient terminer la montée de l'escalier tout en permettant le laisser l'espace le plus ouvert possible.
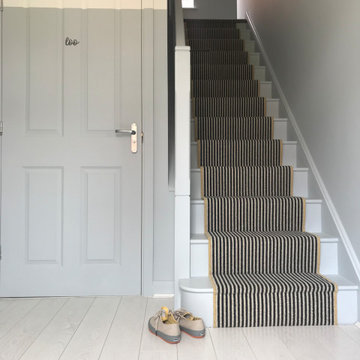
To inject interest into this new build home, we created a modern version of a picture rail which was continuous through the space. A soft blue (Craig and Rose Esterhazy) was used together with brilliant white to ensure the space stayed light and bright.
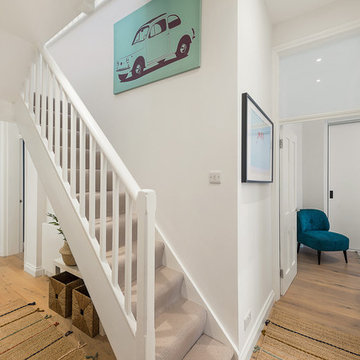
We carefully chose the furniture for the entrance hall to create a calm and sophisticated space that also felt warm and welcoming.
51.129 Billeder af mellemstor og stor gang
2
