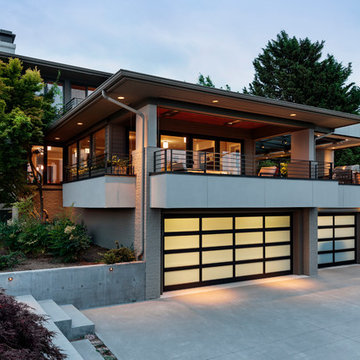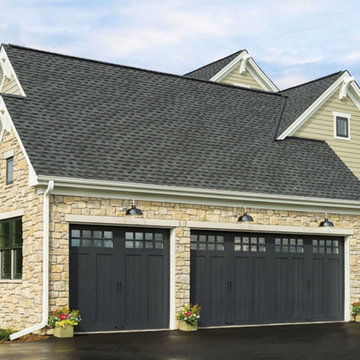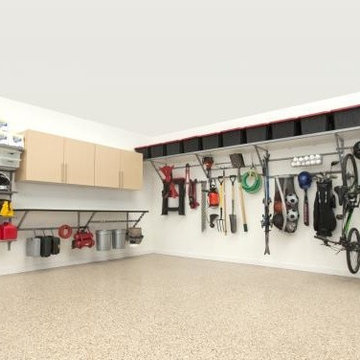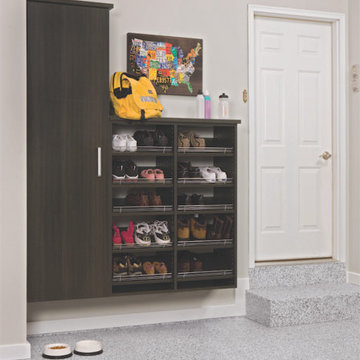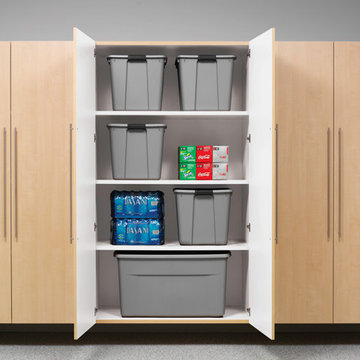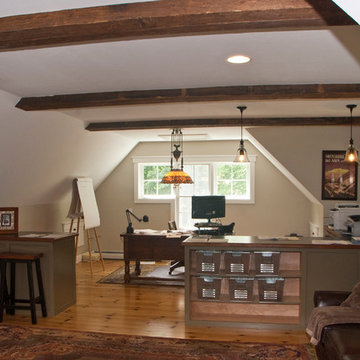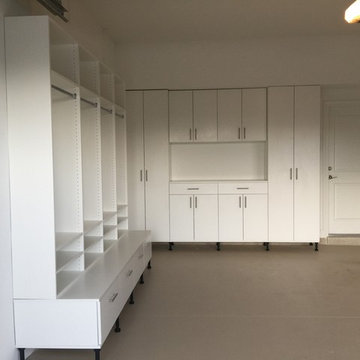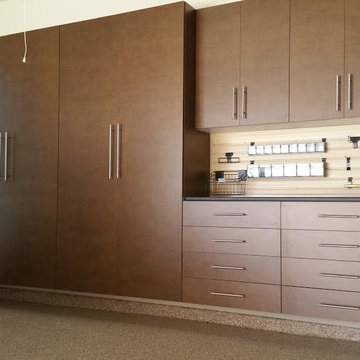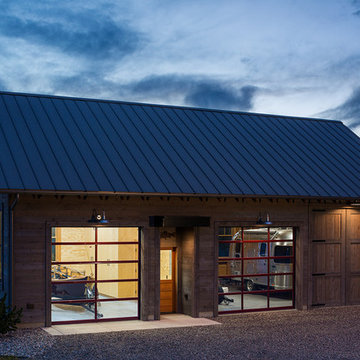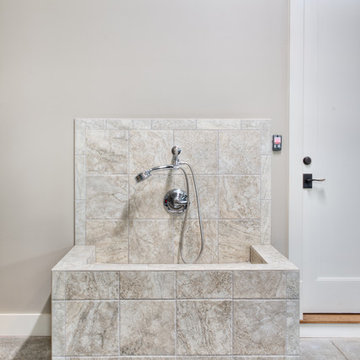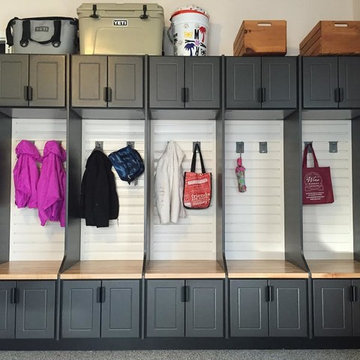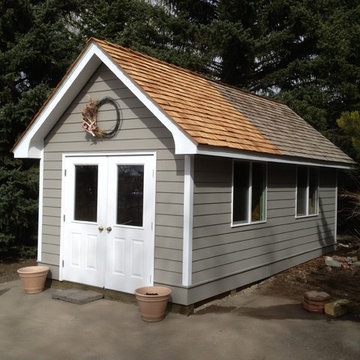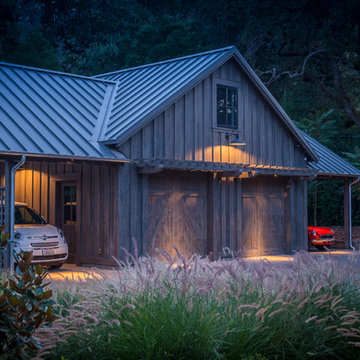26.734 Billeder af mellemstor og stor garage og skur
Sorteret efter:
Budget
Sorter efter:Populær i dag
141 - 160 af 26.734 billeder
Item 1 ud af 3
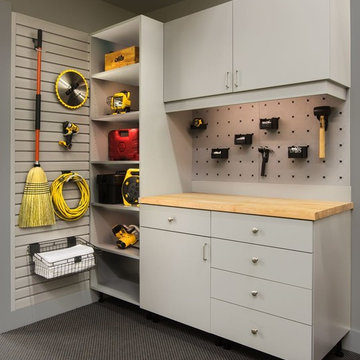
This terrific, custom system for a garage includes heavy-duty drawers, a butcher block surface for working on projects, cabinets, open shelving and slat walls for large items. Pennington, NJ 08534.
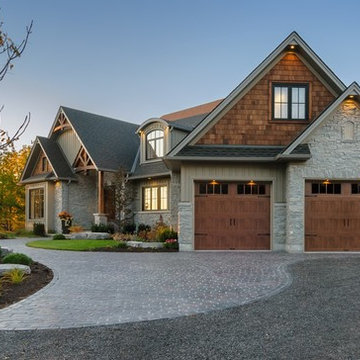
Clopay Gallery Collection faux wood carriage house garage doors on a custom home with Craftsman details. The insulated steel garage doors have a woodgrain print that coordinate beautifully with the stained wood beams and shake shingle siding. The doors are offered in three stain colors with or without windows and decorative hardware.
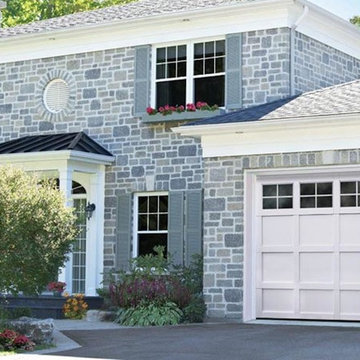
Garaga - Cambridge CM, 9’ x 7’, Ice White door and overlays, 4 lite Panoramic windows
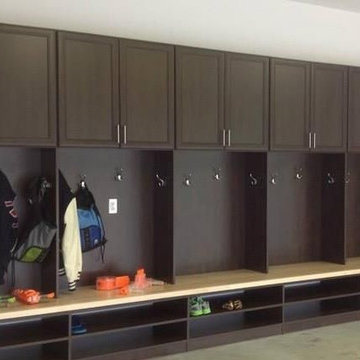
Here in beautiful SoCal, many of us use our garage as a secondary entryway. We introduce you to the "California" Mud Room: Intended as an area to remove and store footwear, outerwear, and even sandy beachwear. Not only will you enjoy an organized storage space, but your California Mud Room will ultimately increase the cleanliness of your home!
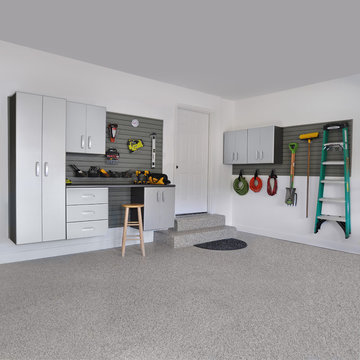
This Flow Wall storage solution features our silver cabinetry with a variety of hooks, bins and shelves to create a custom storage solution.
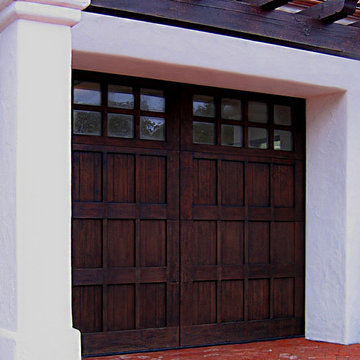
Design Consultant Jeff Doubét is the author of Creating Spanish Style Homes: Before & After – Techniques – Designs – Insights. The 240 page “Design Consultation in a Book” is now available. Please visit SantaBarbaraHomeDesigner.com for more info.
Jeff Doubét specializes in Santa Barbara style home and landscape designs. To learn more info about the variety of custom design services I offer, please visit SantaBarbaraHomeDesigner.com
Jeff Doubét is the Founder of Santa Barbara Home Design - a design studio based in Santa Barbara, California USA.

The 3,400 SF, 3 – bedroom, 3 ½ bath main house feels larger than it is because we pulled the kids’ bedroom wing and master suite wing out from the public spaces and connected all three with a TV Den.
Convenient ranch house features include a porte cochere at the side entrance to the mud room, a utility/sewing room near the kitchen, and covered porches that wrap two sides of the pool terrace.
We designed a separate icehouse to showcase the owner’s unique collection of Texas memorabilia. The building includes a guest suite and a comfortable porch overlooking the pool.
The main house and icehouse utilize reclaimed wood siding, brick, stone, tie, tin, and timbers alongside appropriate new materials to add a feeling of age.
26.734 Billeder af mellemstor og stor garage og skur
8
