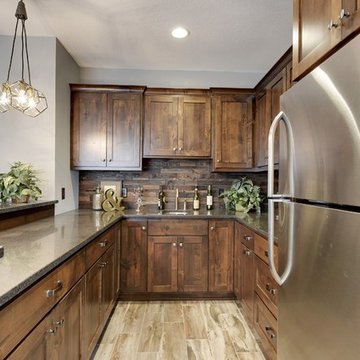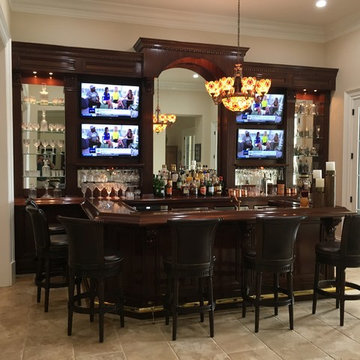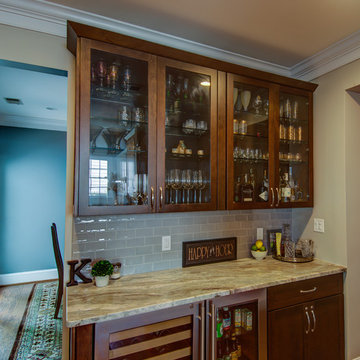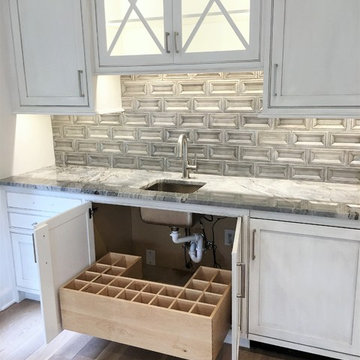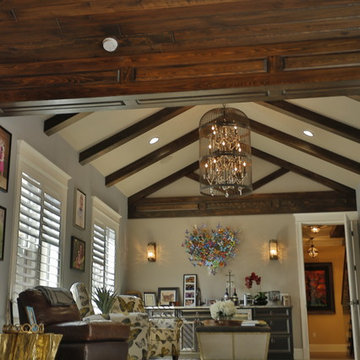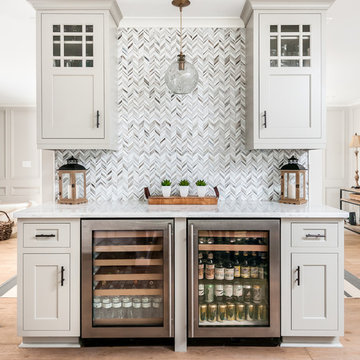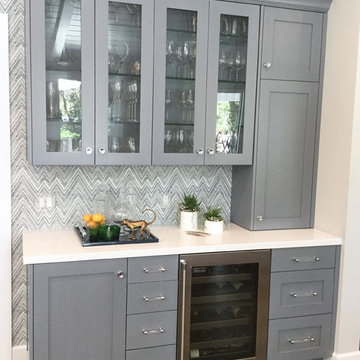25.792 Billeder af mellemstor og stor hjemmebar
Sorteret efter:
Budget
Sorter efter:Populær i dag
121 - 140 af 25.792 billeder
Item 1 ud af 3
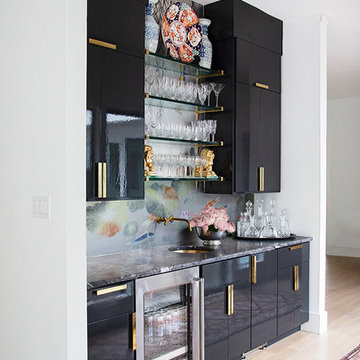
Luxe, eclectic vibe in this home bar with high-gloss black cabinets painted in lacquer tined to match Benjamin Moore's BM 2124-10 "Wrought Iron", plus koi wallpaper backsplash, all by Paper Moon Painting
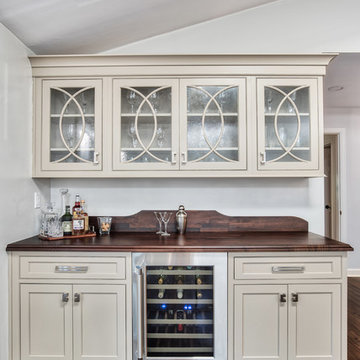
Updated bar that matches the kitchen appliances and cabinetry with glass door display cabinets.
Photos by Chris Veith.

Enjoy Entertaining? Consider adding a bar to your basement and other entertainment spaces. The black farmhouse sink is a unique addition to this bar!
Meyer Design
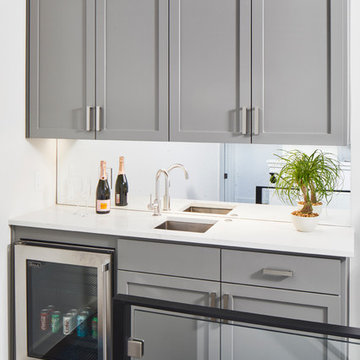
Custom wet bar at the Clearock Residence. Construction by Mulligan Construction. Photography by Andrea Calo.
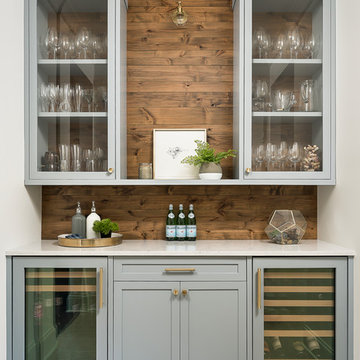
This large kitchen was desperately needing a refresh. It was far to traditional for the homeowners taste. Additionally, there was no direct path to the dining room as you needed to enter through a butlers pantry. I opened up two doorways into the kitchen from the dining room, which allowed natural light to flow in. The former butlers pantry was then sealed up and became part of the formerly to small pantry. The homeowners now have a 13' long walk through pantry, accessible from both the new bar area and the kitchen.

We remodeled the interior of this home including the kitchen with new walk into pantry with custom features, the master suite including bathroom, living room and dining room. We were able to add functional kitchen space by finishing our clients existing screen porch and create a media room upstairs by flooring off the vaulted ceiling.
25.792 Billeder af mellemstor og stor hjemmebar
7


