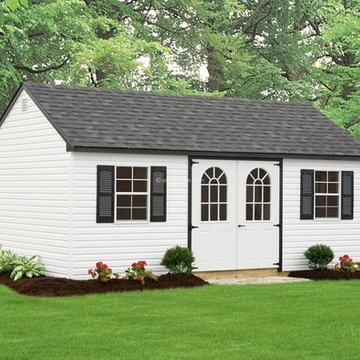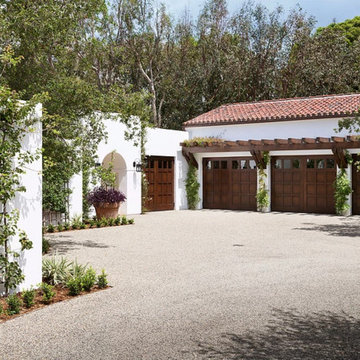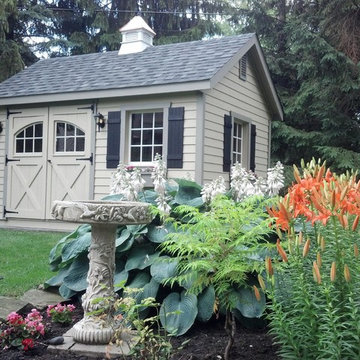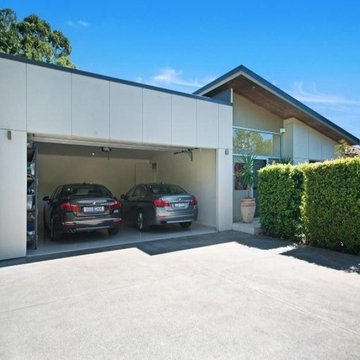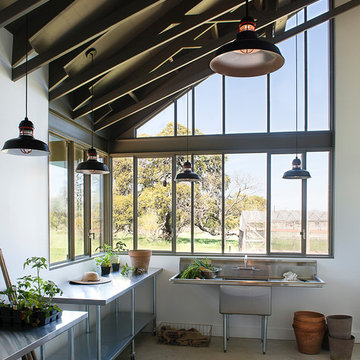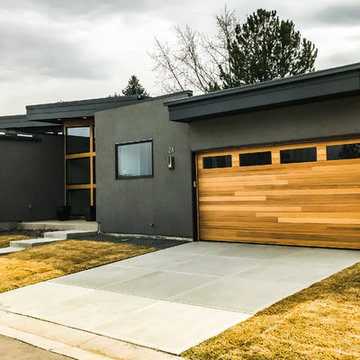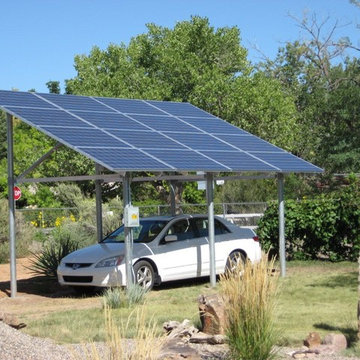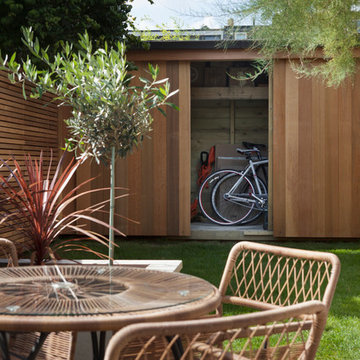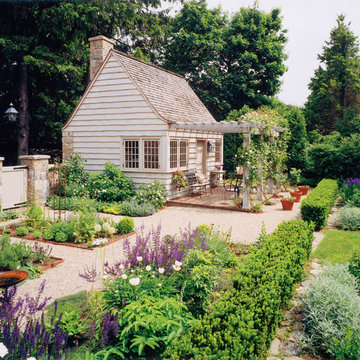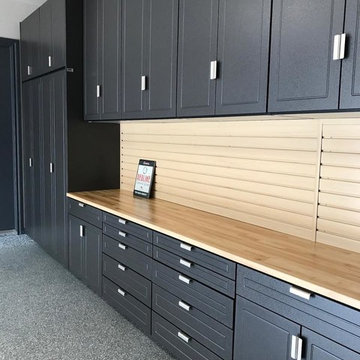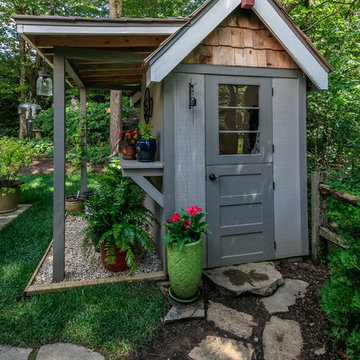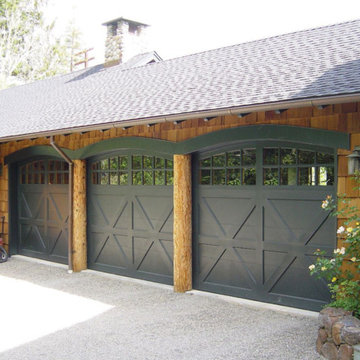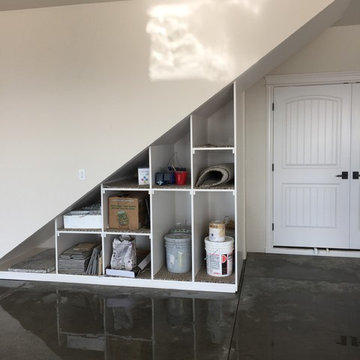17.092 Billeder af mellemstor og vældig stor garage og skur
Sorteret efter:
Budget
Sorter efter:Populær i dag
121 - 140 af 17.092 billeder
Item 1 ud af 3
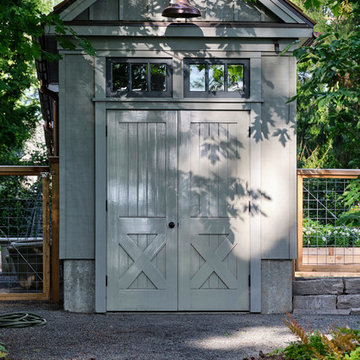
One of a group of three identical sheds grouped in a row. This one houses the yard tractor and equipment.
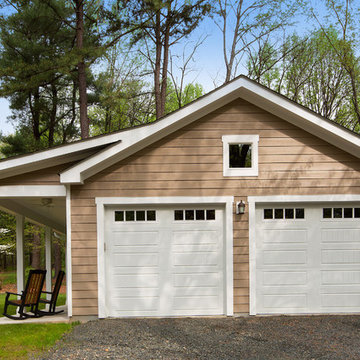
Our clients in Centreville, VA were looking add a detached garage to their Northern Virginia home that matched their current home both aesthetically and in charm. The homeowners wanted an open porch to enjoy the beautiful setting of their backyard. The finished project looks as if it has been with the home all along.
Photos courtesy of Greg Hadley Photography http://www.greghadleyphotography.com/
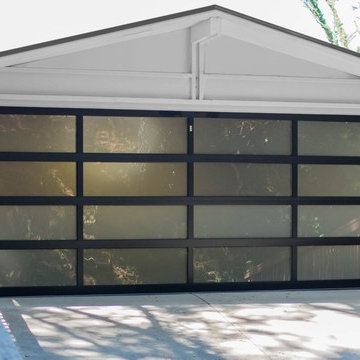
Did you know that glass garage doors are trending in home design? Why? Well, glass garage door have a modern, contemporary look. They allow for a flow of natural light to stream inward, scenic views are enhanced, and there are a variety of glass types, color and frame options as well. Some features and ‘advantages’ of glass garage doors, however, may also prove to be ‘disadvantages’ for homeowners. Many homes in the St. Louis area are traditional in style and a highly-contemporary glass garage door may not fit these houses or neighborhoods. But if you love the idea of a glass component for your garage door, opt for prominent garage door windows as a design option.
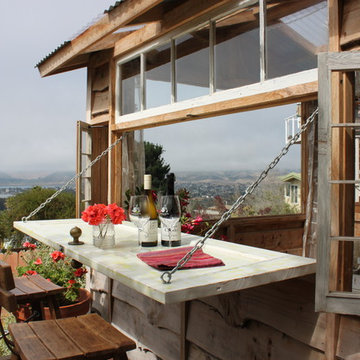
This lovely, rustic shed features re-purposed vintage windows and doors and urban forested pine lumber from Pacific Coast Lumber. With shiplap style paneling and a drop-down door which serves as a window when shut and a countertop when opened, this cozy and inviting space is the perfect place for outdoor dining and relaxing.
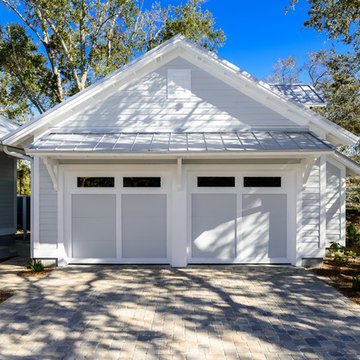
Built by Glenn Layton Homes in Paradise Key South Beach, Jacksonville Beach, Florida.
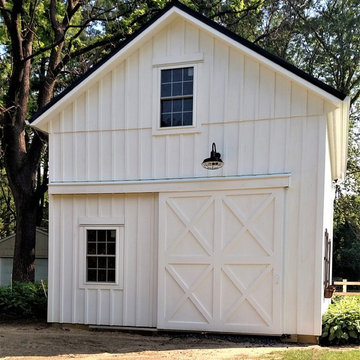
Two-story pole barn with whitewash pine board & batten siding, black metal roofing, Okna 5500 series Double Hung vinyl windows with grids, rustic barn style goose-neck lighting fixtures with protective cage, and Rough Sawn pine double sliding door.
17.092 Billeder af mellemstor og vældig stor garage og skur
7
