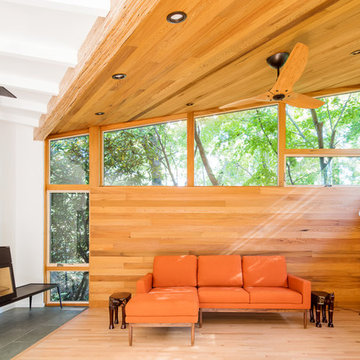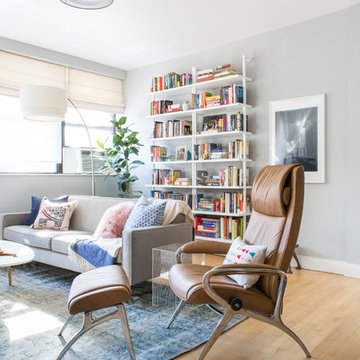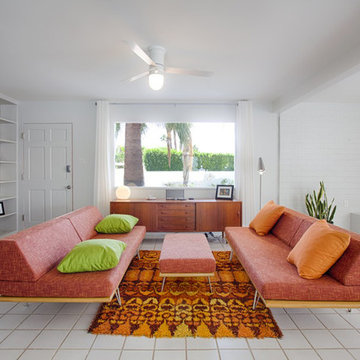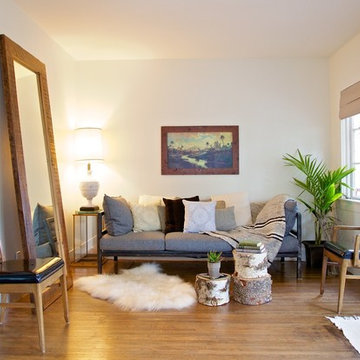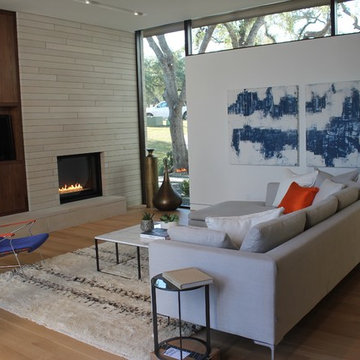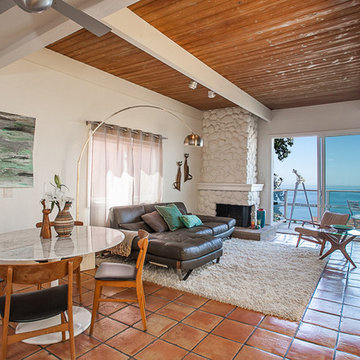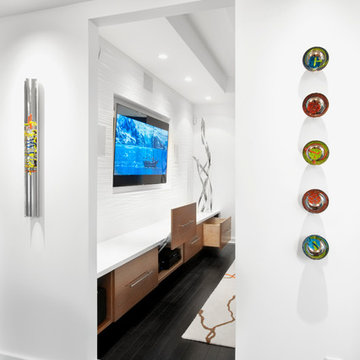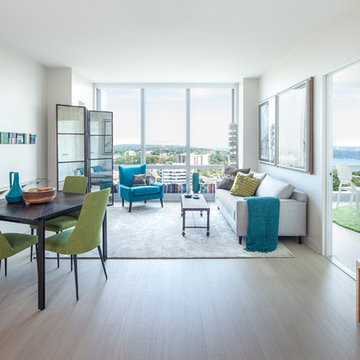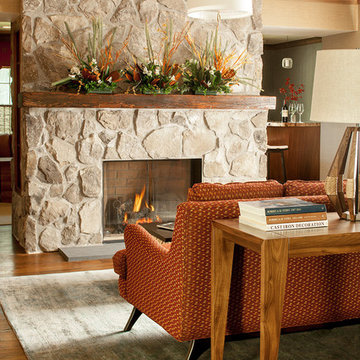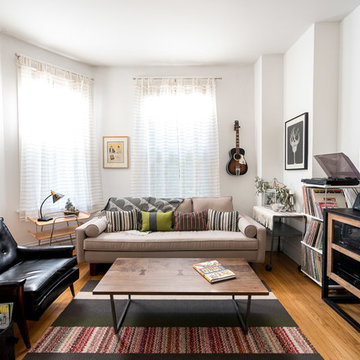7.937 Billeder af mellemstor retro stue
Sorteret efter:
Budget
Sorter efter:Populær i dag
21 - 40 af 7.937 billeder
Item 1 ud af 3

mid century modern house locate north of san antonio texas
house designed by oscar e flores design studio
photos by lauren keller
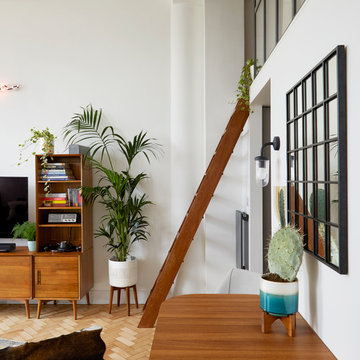
Anna Stathaki
Here we have used darker wood tones to mimic the properties original step ladder, which leads up to a cosy mezzanine level. The addition of house plants is both on trend and brings the outside in, making the space a much more flowing and interesting space to inhabit.
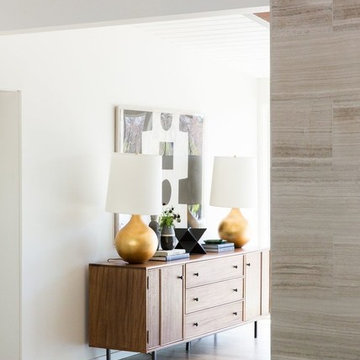
Shop the products and see more here: http://www.studio-mcgee.com/portfolio/2017/4/21/mid-century-modern-project
Watch the webisode here: http://www.studio-mcgee.com/studioblog/2017/4/18/mid-century-modern-install-webisode
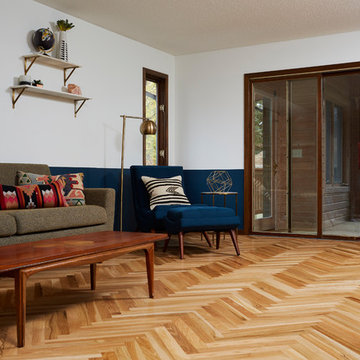
White Oak herringbone flooring installed in a mid-century modern styled home in Minneapolis, MN. A natural sealer was applied and three coats of water based finish used. Each herringbone board was 18-inches long.

The juxtaposition of wood grain and saturated, high gloss panels creates a dramatic statement in this fun, mid-century modern living room.
Photo by Jeri Koegel

Beautiful, expansive Midcentury Modern family home located in Dover Shores, Newport Beach, California. This home was gutted to the studs, opened up to take advantage of its gorgeous views and designed for a family with young children. Every effort was taken to preserve the home's integral Midcentury Modern bones while adding the most functional and elegant modern amenities. Photos: David Cairns, The OC Image
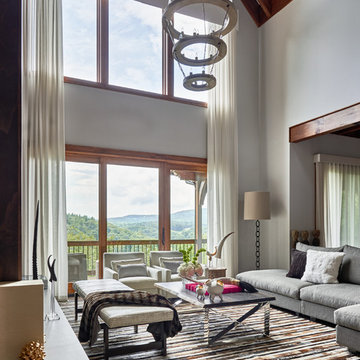
This beautiful MossCreek custom designed home is very unique in that it features the rustic styling that MossCreek is known for, while also including stunning midcentury interior details and elements. The clients wanted a mountain home that blended in perfectly with its surroundings, but also served as a reminder of their primary residence in Florida. Perfectly blended together, the result is another MossCreek home that accurately reflects a client's taste.
Custom Home Design by MossCreek.
Construction by Rick Riddle.
Photography by Dustin Peck Photography.

Mid-Century Modern Living Room- white brick fireplace, paneled ceiling, spotlights, blue accents, sliding glass door, wood floor

Our clients wanted to replace an existing suburban home with a modern house at the same Lexington address where they had lived for years. The structure the clients envisioned would complement their lives and integrate the interior of the home with the natural environment of their generous property. The sleek, angular home is still a respectful neighbor, especially in the evening, when warm light emanates from the expansive transparencies used to open the house to its surroundings. The home re-envisions the suburban neighborhood in which it stands, balancing relationship to the neighborhood with an updated aesthetic.
The floor plan is arranged in a “T” shape which includes a two-story wing consisting of individual studies and bedrooms and a single-story common area. The two-story section is arranged with great fluidity between interior and exterior spaces and features generous exterior balconies. A staircase beautifully encased in glass stands as the linchpin between the two areas. The spacious, single-story common area extends from the stairwell and includes a living room and kitchen. A recessed wooden ceiling defines the living room area within the open plan space.
Separating common from private spaces has served our clients well. As luck would have it, construction on the house was just finishing up as we entered the Covid lockdown of 2020. Since the studies in the two-story wing were physically and acoustically separate, zoom calls for work could carry on uninterrupted while life happened in the kitchen and living room spaces. The expansive panes of glass, outdoor balconies, and a broad deck along the living room provided our clients with a structured sense of continuity in their lives without compromising their commitment to aesthetically smart and beautiful design.

The mid century living room is punctuated with deep blue accents that coordinate with the deep blue and walnut kitchen cabinets in the open living space. A mid century sofa with wood sides and back grounds the space, while a sunburst mirror and modern art provide additional character.
7.937 Billeder af mellemstor retro stue
2




