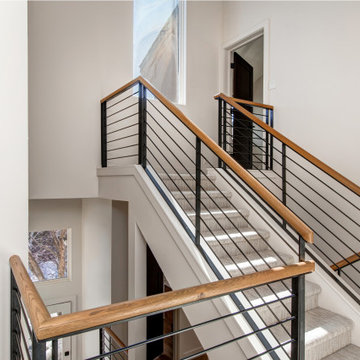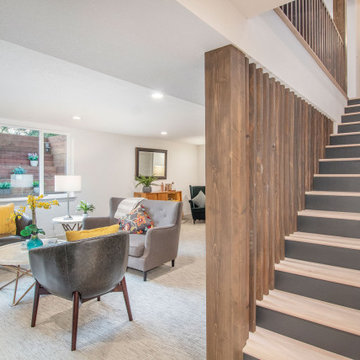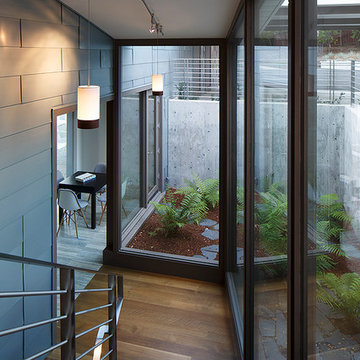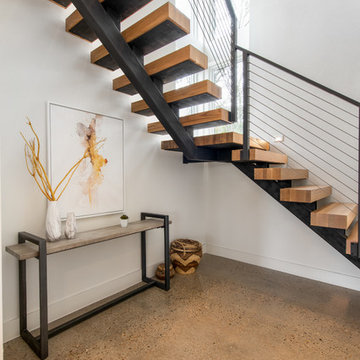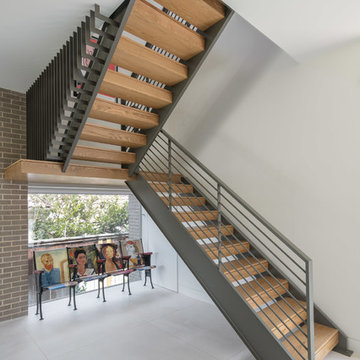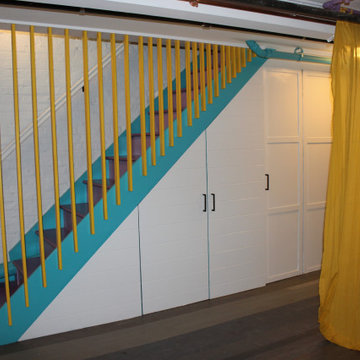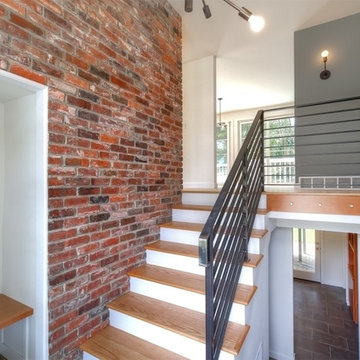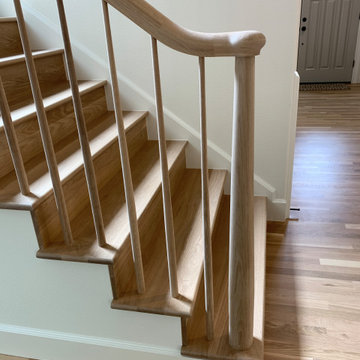589 Billeder af mellemstor retro trappe
Sorteret efter:
Budget
Sorter efter:Populær i dag
41 - 60 af 589 billeder
Item 1 ud af 3
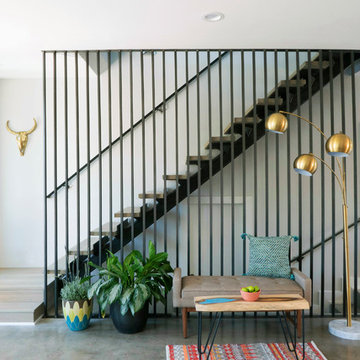
custom single stringer stair with floating wood treads and steel angle guardrail.
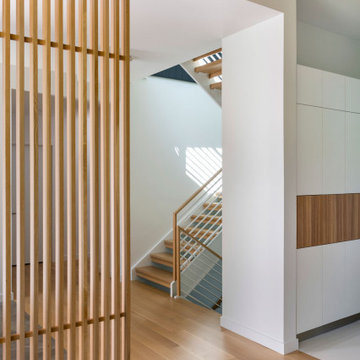
Our clients wanted to replace an existing suburban home with a modern house at the same Lexington address where they had lived for years. The structure the clients envisioned would complement their lives and integrate the interior of the home with the natural environment of their generous property. The sleek, angular home is still a respectful neighbor, especially in the evening, when warm light emanates from the expansive transparencies used to open the house to its surroundings. The home re-envisions the suburban neighborhood in which it stands, balancing relationship to the neighborhood with an updated aesthetic.
The floor plan is arranged in a “T” shape which includes a two-story wing consisting of individual studies and bedrooms and a single-story common area. The two-story section is arranged with great fluidity between interior and exterior spaces and features generous exterior balconies. A staircase beautifully encased in glass stands as the linchpin between the two areas. The spacious, single-story common area extends from the stairwell and includes a living room and kitchen. A recessed wooden ceiling defines the living room area within the open plan space.
Separating common from private spaces has served our clients well. As luck would have it, construction on the house was just finishing up as we entered the Covid lockdown of 2020. Since the studies in the two-story wing were physically and acoustically separate, zoom calls for work could carry on uninterrupted while life happened in the kitchen and living room spaces. The expansive panes of glass, outdoor balconies, and a broad deck along the living room provided our clients with a structured sense of continuity in their lives without compromising their commitment to aesthetically smart and beautiful design.
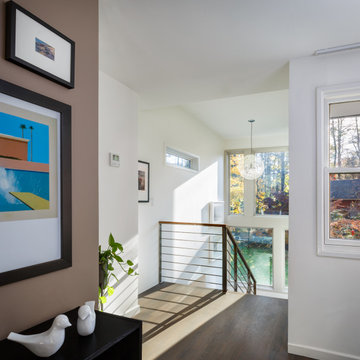
This two-story stair tower addition brings natural light spacious access to the privates spaces on the second floor of this mid-century home.
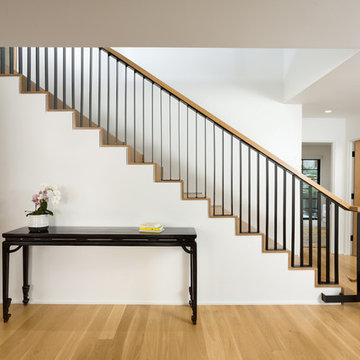
Stair to second floor with Den at left and Powder Room at right. Photo by Clark Dugger. Furnishings by Susan Deneau Interior Design
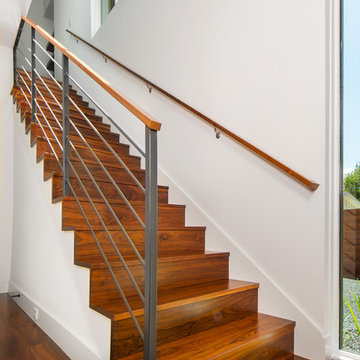
This is a wonderful mid century modern with the perfect color mix of furniture and accessories.
Built by Classic Urban Homes
Photography by Vernon Wentz of Ad Imagery
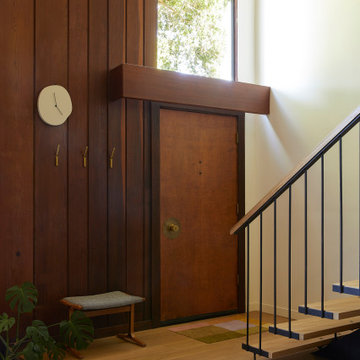
This 1960s home was in original condition and badly in need of some functional and cosmetic updates. We opened up the great room into an open concept space, converted the half bathroom downstairs into a full bath, and updated finishes all throughout with finishes that felt period-appropriate and reflective of the owner's Asian heritage.
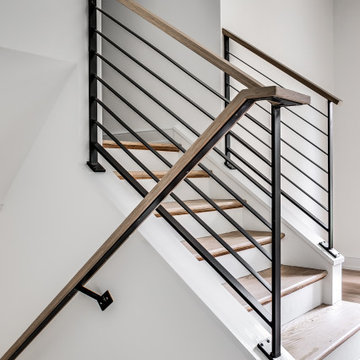
This midcentury split level needed an entire gut renovation to bring it into the current century. Keeping the design simple and modern, we updated every inch of this house, inside and out, holding true to era appropriate touches.
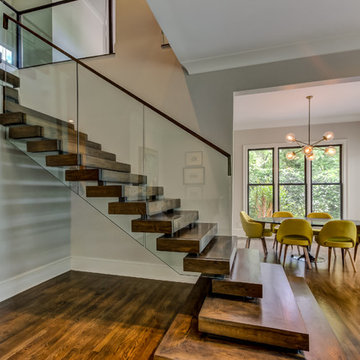
This interior renovation project took a traditional home in The Landings to a mid-century showpiece. There is a beautiful floating staircase as a focal point in the open floor plan. The black marble fireplace surround is a dramatic feature that spans both levels of this home. A folding door in the eating nook allows for easy access to the terraced back patio and two story sunroom provides great natural light in the living spaces of the home. A hidden door in the hall closet allows access to the technology of the home.
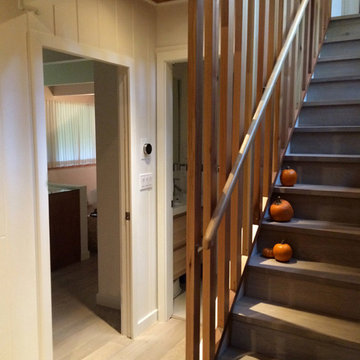
In the entry the previous wall to wall carpeting was replaced with gray washed engineered hardwood flooring through out this level and on the stairs. The stair wall was removed and replaced with a open cedar screen. The tongue and groove cedar walls were painted Benjamin Moore 'Dove White'.

composizione dei quadri originali della casa su parete delle scale. Sfondo parete in colore verde.
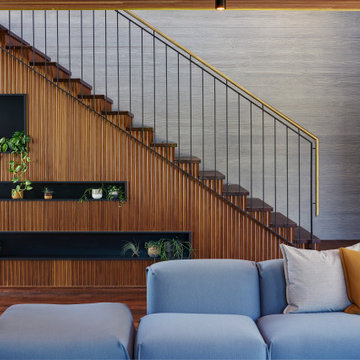
The balustrade is constructed from mild steel and brass that sits upon the timber walling.
589 Billeder af mellemstor retro trappe
3
