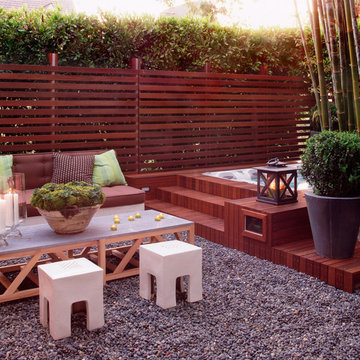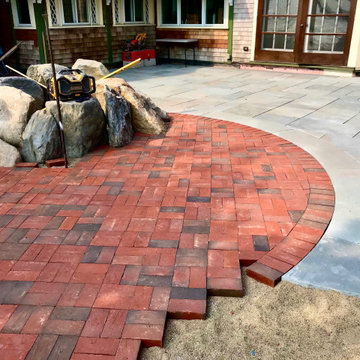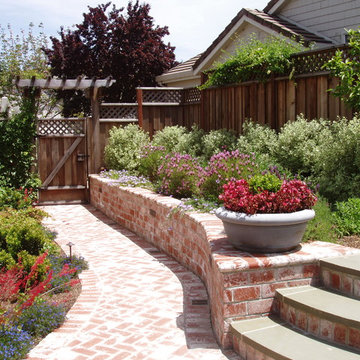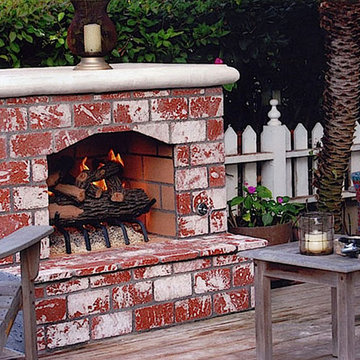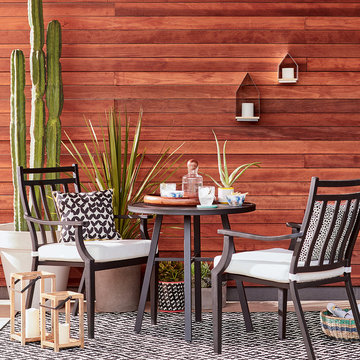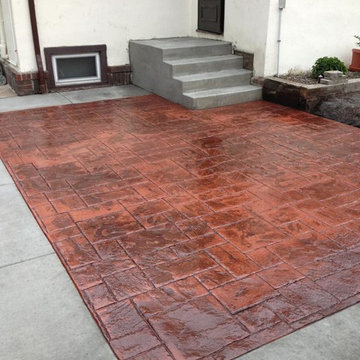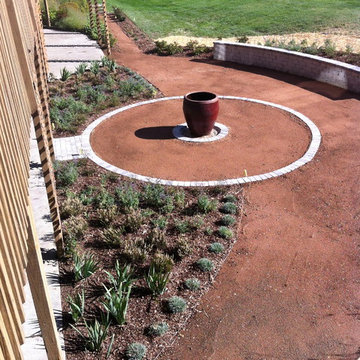244 Billeder af mellemstor rød gårdhave
Sorteret efter:
Budget
Sorter efter:Populær i dag
1 - 20 af 244 billeder
Item 1 ud af 3

Small backyard with lots of potential. We created the perfect space adding visual interest from inside the house to outside of it. We added a BBQ Island with Grill, sink, and plenty of counter space. BBQ Island was cover with stone veneer stone with a concrete counter top. Opposite side we match the veneer stone and concrete cap on a newly Outdoor fireplace. far side we added some post with bright colors and drought tolerant material and a special touch for the little girl in the family, since we did not wanted to forget about anyone. Photography by Zack Benson
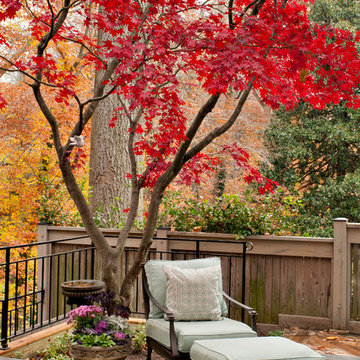
On a flagstone patio/deck overlooking woodlands, a carefully placed Japanese maple provides a focal point.
©Melissa Clark Photography. All rights reserved.
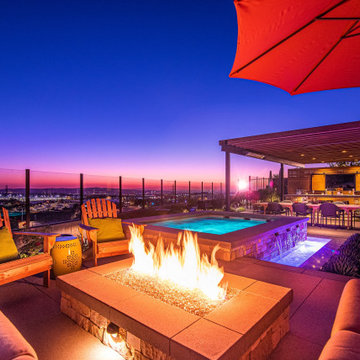
A raised fire pit seating area sits adjacent to an above ground hot tub while visually connected to a large outdoor dining space, outdoor kitchen, horizontal wood backdrop w/ built-in TV entertainment center, and modern-industrial patio cover.
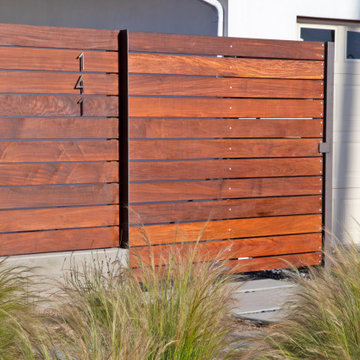
This front yard overhaul in Shell Beach, CA included the installation of concrete walkway and patio slabs with Mexican pebble joints, a raised concrete patio and steps for enjoying ocean-side sunset views, a horizontal board ipe privacy screen and gate to create a courtyard with raised steel planters and a custom gas fire pit, landscape lighting, and minimal planting for a modern aesthetic.
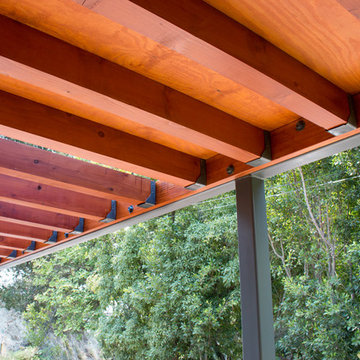
The previous year Finesse, Inc. remodeled this home in Monrovia and created the 9-lite window at the entry of the home. After experiencing some intense weather we were called back to build this new entry way. The entry consists of 1/3 covered area and 2/3 area exposed to allow some light to come in. Fabricated using square steel posts and beams with galvanized hangers and Redwood lumber. A steel cap was placed at the front of the entry to really make this Modern home complete. The fence and trash enclosure compliment the curb appeal this home brings.
PC: Aaron Gilless
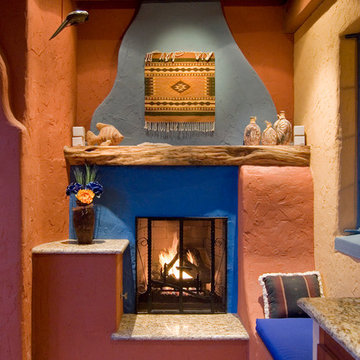
Indoor-outdoor kitchen and dining area created in the pool cabana area. Photo - John Sartin

This project is a skillion style roof with an outdoor kitchen, entertainment, heaters, and gas fireplace! It has a super modern look with the white stone on the kitchen and fireplace that complements the house well.
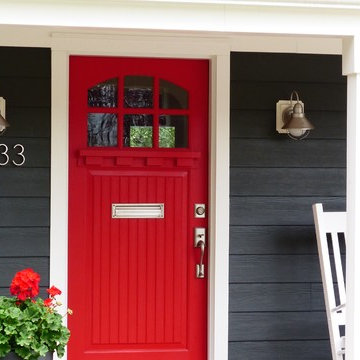
Front of the home featuring James Hardie color plus siding in Evening Blue with white Azek trim and a Simpson wood red door.
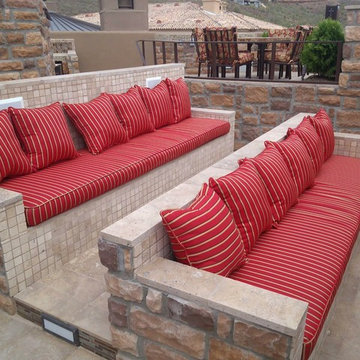
Can't have benches without cushions!! These bright red and white striped cushions provide the comfort that is needed to enjoy the flatscreen. You can also see that there is a dining table and chairs up on the other space. This picture has great finishing spaces!!!
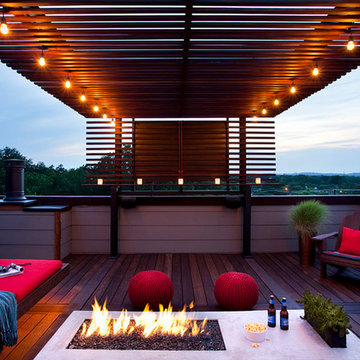
Ipe clad steel cabinet doors keep the flat screen tv hidden from the elements and from the view when it's not being used. The ipe pergola adds shade during the day and provides the perfect lighting for the evening.
Photo by Ryann Ford.
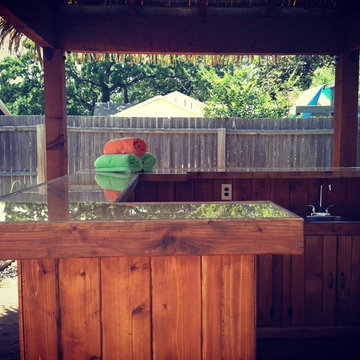
mythatchroofThis particular client threw tons of pool parties and needed an area to make drinks, store booze, plug in the margarita machines, and then wash everything outside. So we designed the perfect bar set up for him. The counter height was measured to fit the appliances he needed, we electrically wired the entire bar, measured the countertop to fit his existing barstools, added a lot of cabinet space for storage, and then at night the entire bar was fit with rope light to light up from underneath! The cabana above was a nice touch because since our thatch is 100% waterproof, he can still go out an hangout at the bar enjoying drinks while not worrying about getting wet.
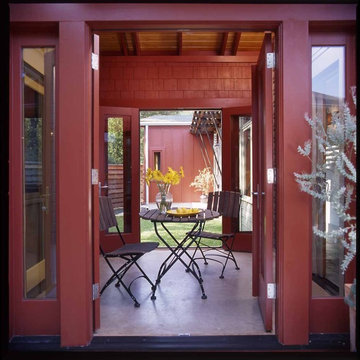
Taking a nod from early pioneer homes, this breezway invites natural air currents to ventilate the home. The space is designed to connect two of the three exterior courtyards, to expand the footprint of the home into the landcape and make a comfortable ambiguity between the interior and exterior.
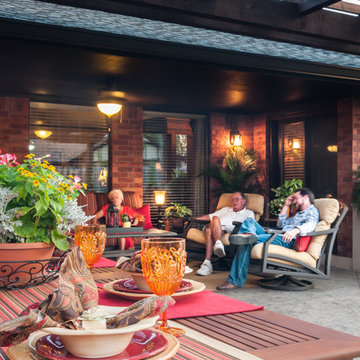
A covered porch provides a place for the homeowners to enjoy the space even when the weather is not ideal. A custom cedar TV cabinet was installed with a flat screen so the space would be utilized on game day.
Jason Wallace Photography
244 Billeder af mellemstor rød gårdhave
1
