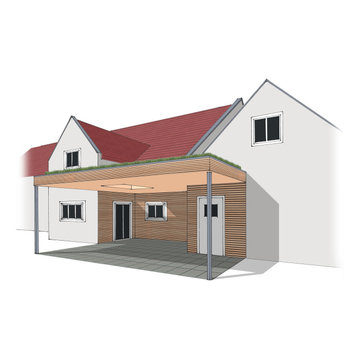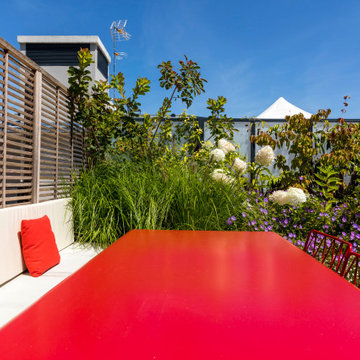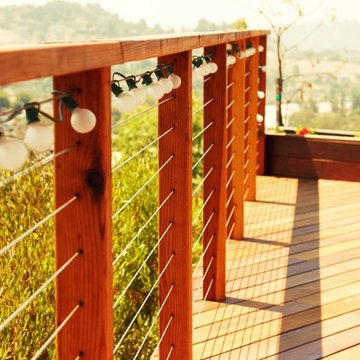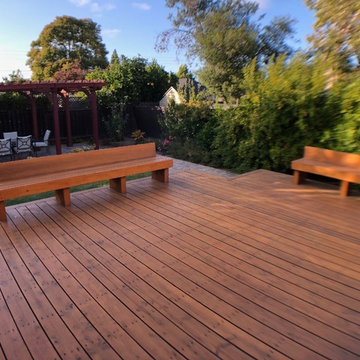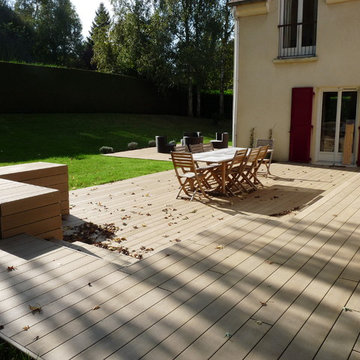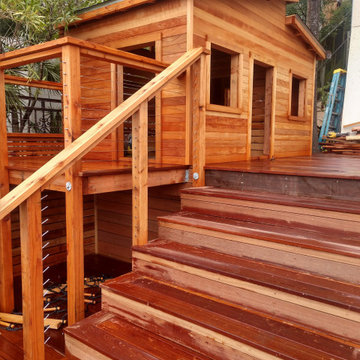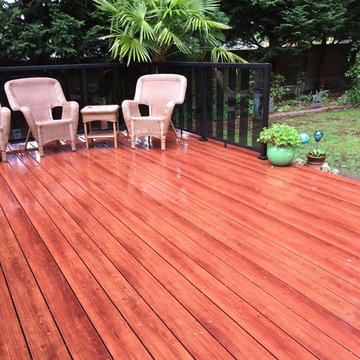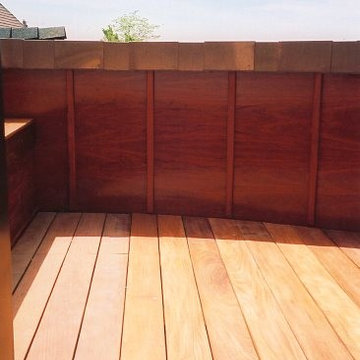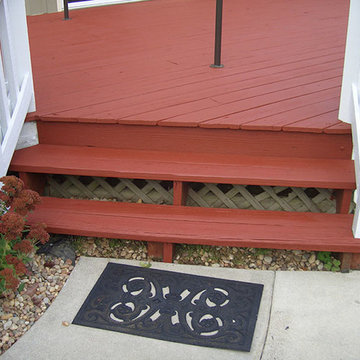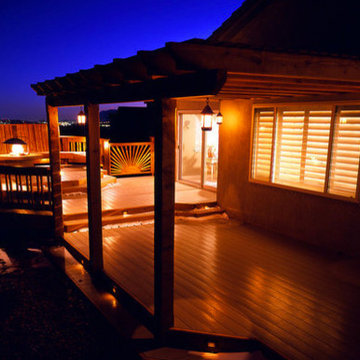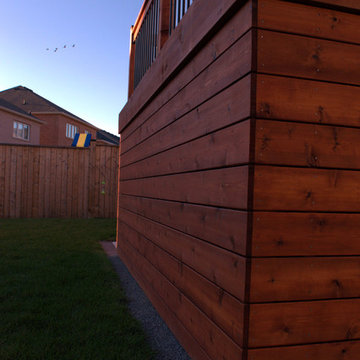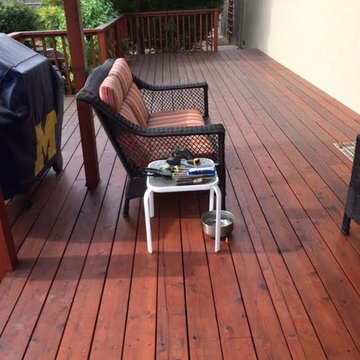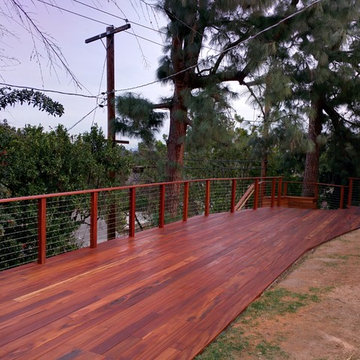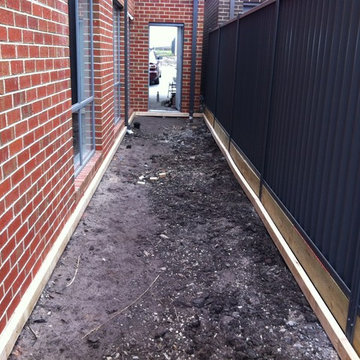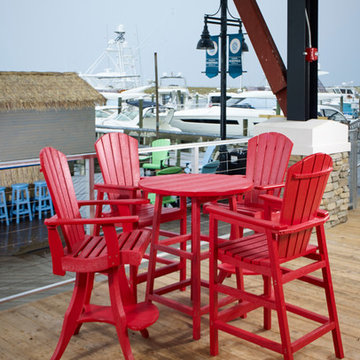220 Billeder af mellemstor rød terrasse
Sorteret efter:
Budget
Sorter efter:Populær i dag
81 - 100 af 220 billeder
Item 1 ud af 3
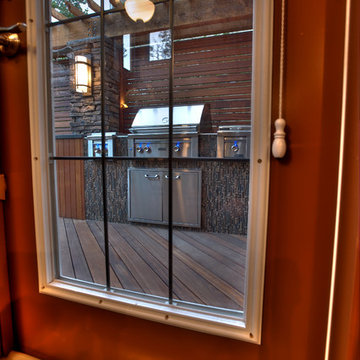
Would you appreciate if this home was the entrance to you your community? How would you thank your neighbour for raising your property value by at least 5 figures? Well, that is the case in Calgary's exclusive enclave "The Willows of Wentworth". With distinct style and class, this busy executive couple wanted the landscape of this former show home to match the grandeur of the interior of the home, and we think they hit a home run. The expansive custom water feature greets every homeowner who comes into this beautiful suburb. Surrounded by locally sourced stone retaining walls and a quaint front patio the entry to this home is nothing less than spectacular. The backyard doesn't miss a beat. With an expansive Indonesian hardwood deck, Mahogany privacy screens, stone columns, a stunning water feature, and built in BBQ with a searing station complete this home's grandeur.
Photo Credit: Jamen Rhodes
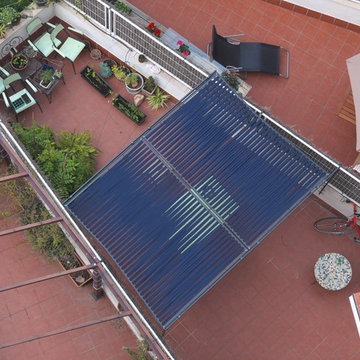
Aplicando el principio de las hojas de palmera
La palmera resiste tan bien a vientos huracanados debido a la poca superficie que ofrece. La segmentación de la hoja y la flexibilidad de hojas y tronco amortiguan el impacto del viento. A la vez crea zonas de sombra.
Nuestro modelo de pérgola imita el efecto mediante el uso de una cinta textil, tejida de una forma permeable al viento y a su vez constituyendo una pantalla solar, creando un espacio íntimo y acogedor sin aislar.
La cinta de nylon cumple una función transitoria. Después de aprox. 4 años será suplantada por las plantas trepadoras que subirán por el alambre plastificado colocado entre el tejido.
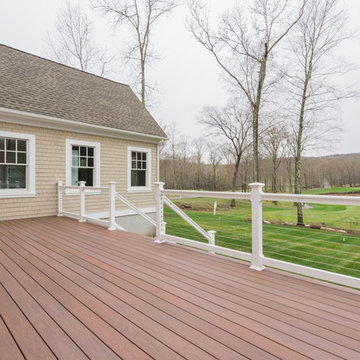
A classically designed house located near the Connecticut Shoreline at the acclaimed Fox Hopyard Golf Club. This home features a shingle and stone exterior with crisp white trim and plentiful widows. Also featured are carriage style garage doors with barn style lights above each, and a beautiful stained fir front door. The interior features a sleek gray and white color palate with dark wood floors and crisp white trim and casework. The marble and granite kitchen with shaker style white cabinets are a chefs delight. The master bath is completely done out of white marble with gray cabinets., and to top it all off this house is ultra energy efficient with a high end insulation package and geothermal heating.
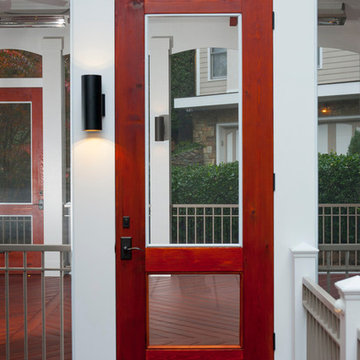
Zuri PVC decking installed inside a screen porch. A decking inlay breaks up the long runs of diagonal decking. PVC columns carry the closed gable roof with continuous eyebrow. Wrought iron handrails are installed between the decorative columns.
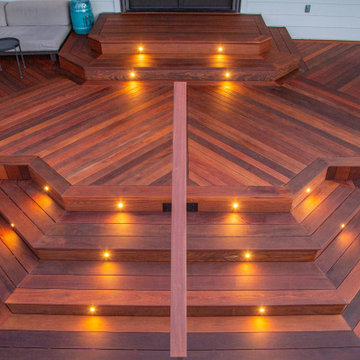
Deck designed and built by Weslei Costa General Contractor.
Features:
New foundation and deck layout.
Deck Lighting / Deck Lights
Wider Deck Steps and Stair
Metal Deck Railing
Custom Board Layout
Jobsite: Columbia, CA 95301
220 Billeder af mellemstor rød terrasse
5
