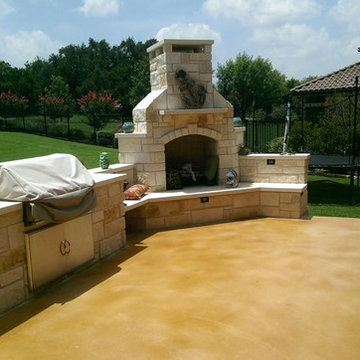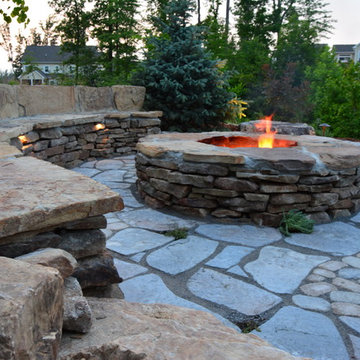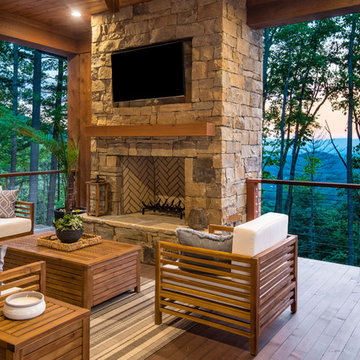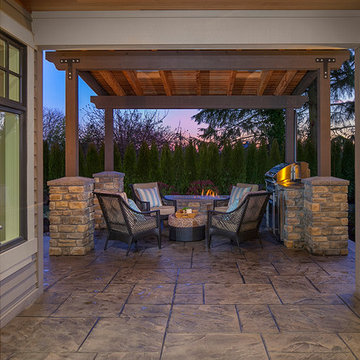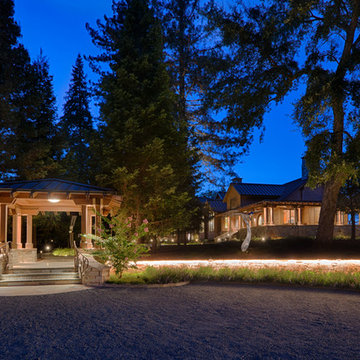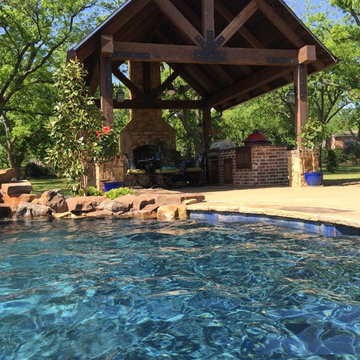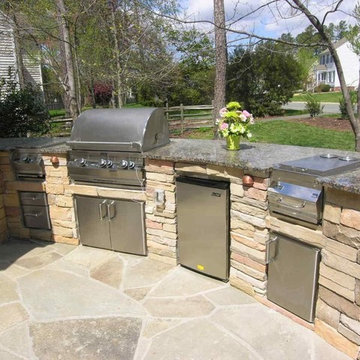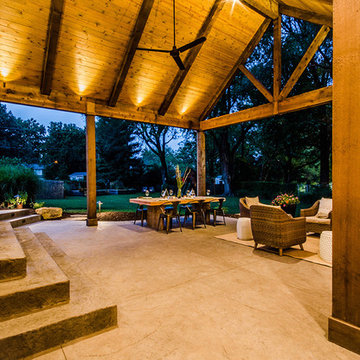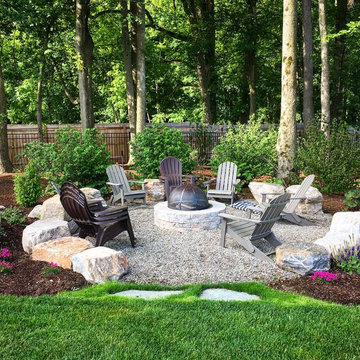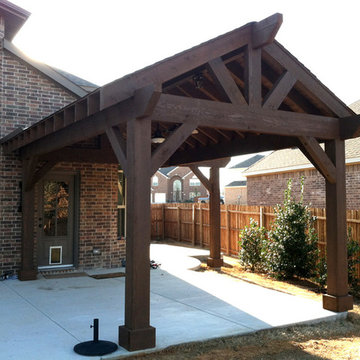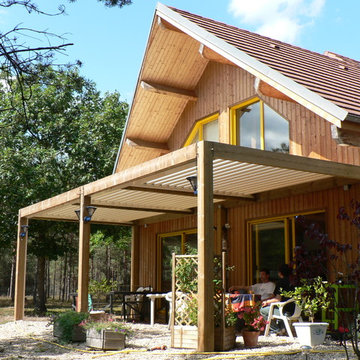3.941 Billeder af mellemstor rustik gårdhave
Sorteret efter:
Budget
Sorter efter:Populær i dag
1 - 20 af 3.941 billeder
Item 1 ud af 3

This freestanding covered patio with an outdoor kitchen and fireplace is the perfect retreat! Just a few steps away from the home, this covered patio is about 500 square feet.
The homeowner had an existing structure they wanted replaced. This new one has a custom built wood
burning fireplace with an outdoor kitchen and is a great area for entertaining.
The flooring is a travertine tile in a Versailles pattern over a concrete patio.
The outdoor kitchen has an L-shaped counter with plenty of space for prepping and serving meals as well as
space for dining.
The fascia is stone and the countertops are granite. The wood-burning fireplace is constructed of the same stone and has a ledgestone hearth and cedar mantle. What a perfect place to cozy up and enjoy a cool evening outside.
The structure has cedar columns and beams. The vaulted ceiling is stained tongue and groove and really
gives the space a very open feel. Special details include the cedar braces under the bar top counter, carriage lights on the columns and directional lights along the sides of the ceiling.
Click Photography
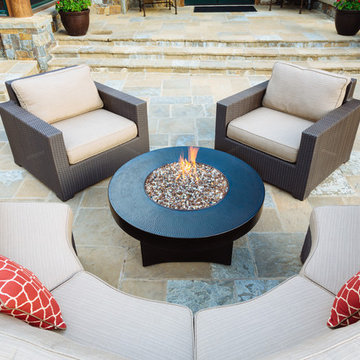
Here we are featuring the Orilfamme gas fire pit table with fire glass. It runs off a concealed propane tank or natural gas. This customer also chose our Terrace collection with the Sunbrella beige fabric. The set includes two club chairs and our very popular curved sectional for the most optimal conversation seating area.

Outdoor seating area and retaining wall with prefabricated fire feature and native California plants. This design also includes a custom outdoor kitchen with a freestanding pergola.
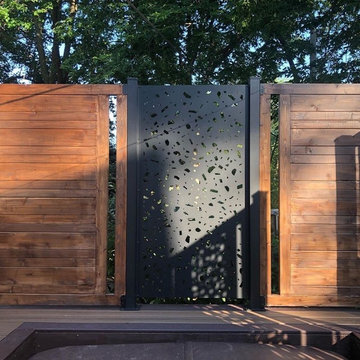
The homeowner wanted to create an enclosure around their built-in hot tub to add some privacy. The contractor, Husker Decks, designed a privacy wall with alternating materials. The aluminum privacy screen in 'River Rock' mixed with a horizontal wood wall in a rich stain blend to create a privacy wall that blends perfectly into the homeowner's backyard space and style.
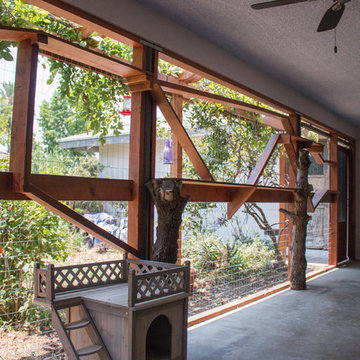
Our client wanted an outdoor living space for her Border Collies and rescued cats. We used her existing patio and gave it a good power washing, fresh paint and we brought in Rough Sawn Redwood to create the fence and cat walks. We also added the trellis to support her healthy plants that would provide shade during the hotter months and bring several hummingbirds to home. PC: Aaron Gilless
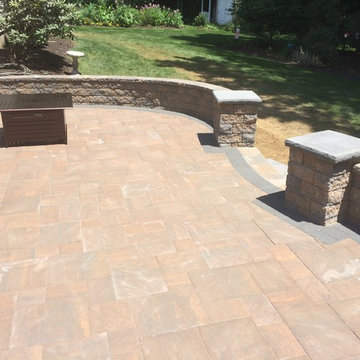
EP Henry 'Bristol stone' paver patio with 'seat' walls , installation by Autumn Hill Patio & Landscape, Wilmington, DE
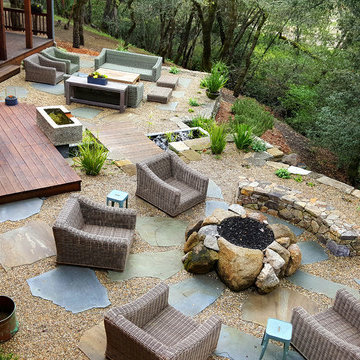
This inspired outdoor room features all of the elements. And incredible fountain and reflecting pond, fire pit and deck. With views of the creek and vineyards.
Laura M. Bassett
3.941 Billeder af mellemstor rustik gårdhave
1

