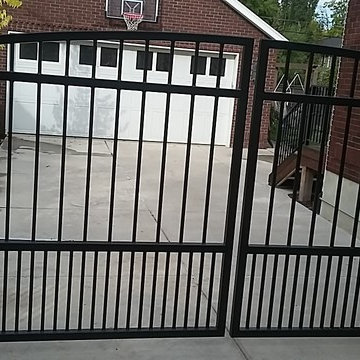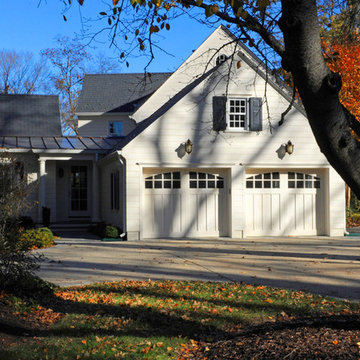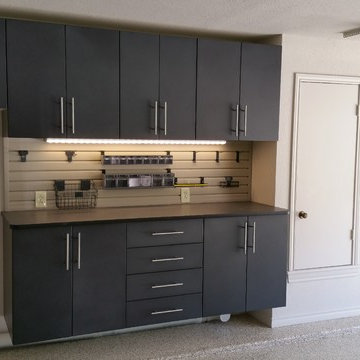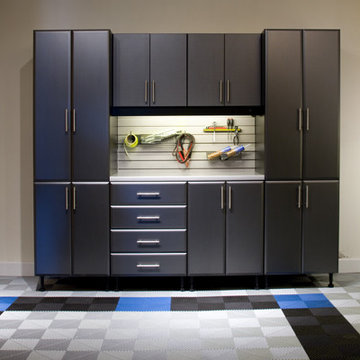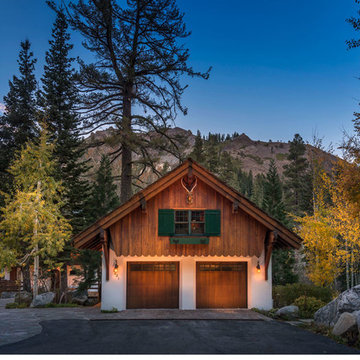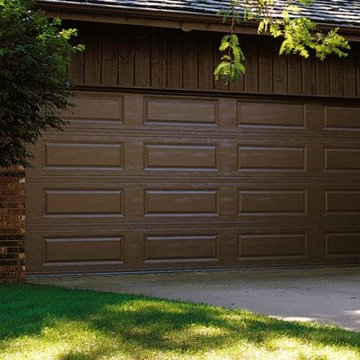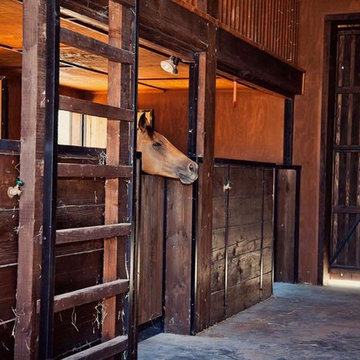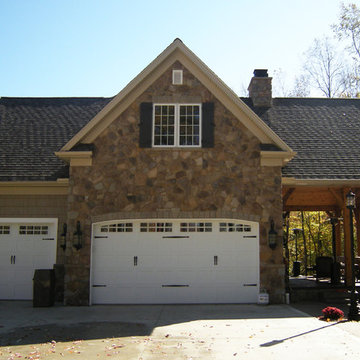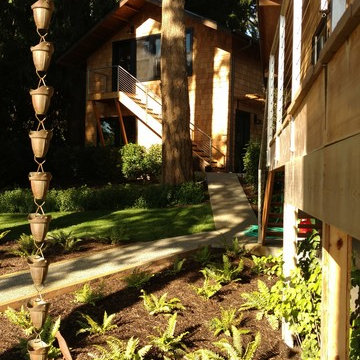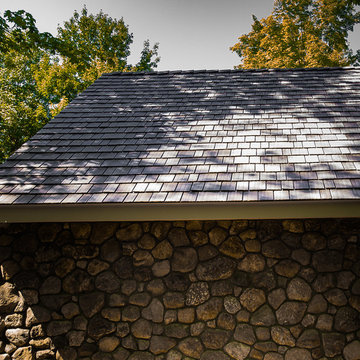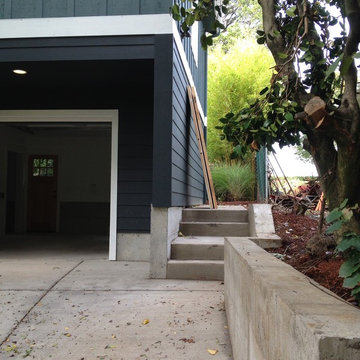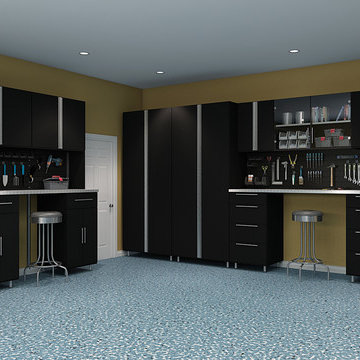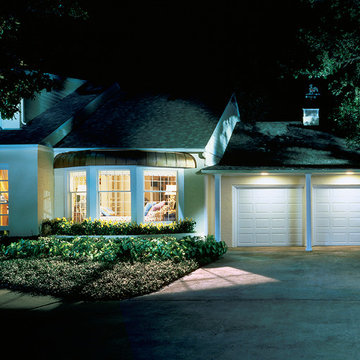1.361 Billeder af mellemstor sort garage og skur
Sorteret efter:
Budget
Sorter efter:Populær i dag
221 - 240 af 1.361 billeder
Item 1 ud af 3
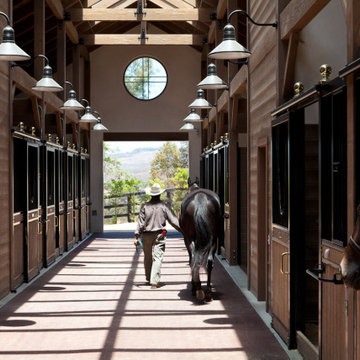
Cover image of the book Healthy Stables by Design. Interior of 4,000 sf barn with double loaded aisle for 16-stalls.
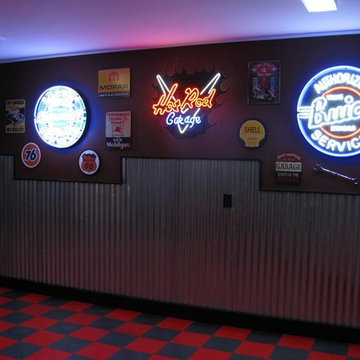
This is a route 66 theme garage / Man Cave located in Sylvania, Ohio. The space is about 600 square feet, standard two / half car garage, used for parking and entertaining. More people are utilizing the garage as a flex space. For most of us it's the largest room in the house. This space was created using galvanized metal roofing material, brick paneling, neon signs, retro signs, garage cabinets, wall murals, pvc flooring and some custom work for the bar.
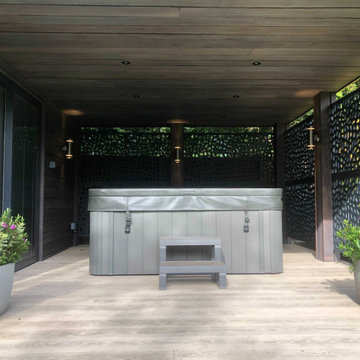
a recently finished fully bespoke designed and built Garden room for our client Rose and her family in Pinner Middlesex. The room was based on ur Sunset room and the clients brief was to create a home lounge with a bar and office and complete with an undercover area for a hot tub. The room was clad in Shou Sugi Ban Yakkari Japanese hand burnt cladding which was hand burnt to order. The doors were sliding bifold doors with 3 leaves on the front of the room and 2 leaves on the side return. The doors also included built-in privacy glass and internal slides. Outside was further complemented by fret cut screens to clients design. The decking was Millboard composite decking and we created a step into the lounge. Internally the client had a fully bespoke bar designed and built, the room was further complemented by coffered ceilings. #design #gardenroom #gardendesign #gardenbuildings #gardendesigner #bespoke
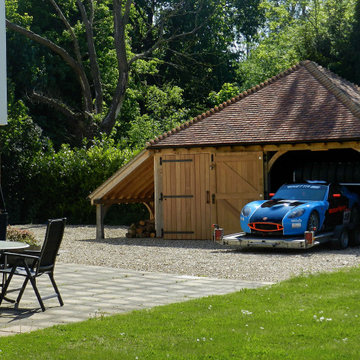
This traditional oak garage was designed with the client's hobbies in mind. Their trailer and Motorsport car fit perfectly into one of the two bays, safely stowed ready for their next outing.
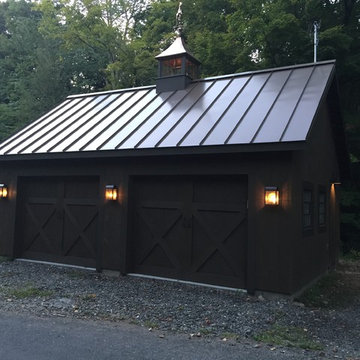
Installation featuring New Haven Wall Sconce in Dark Copper with Seeded Glass.
Photos by Scott Haley used by permission of photographer
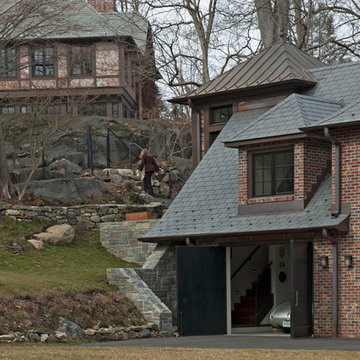
Detached two story garage building built into the hillside below from the main house. Access along walkway to house.
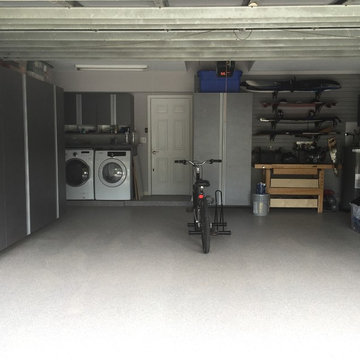
Great Designers and great products can make garage go from yikes to Wow! #swfl #garageCabinets
http://www.naplestotalgarage.com/garage-storage-cabinets.php
1.361 Billeder af mellemstor sort garage og skur
12
