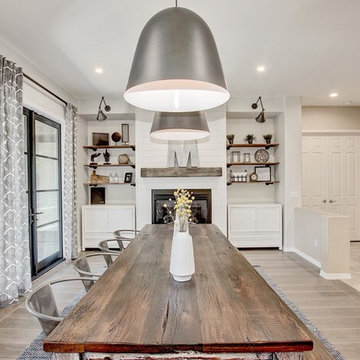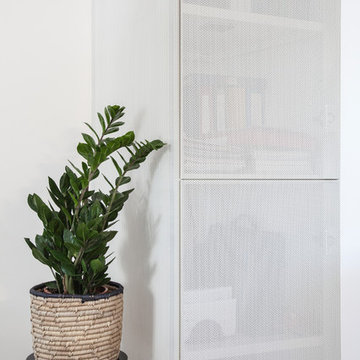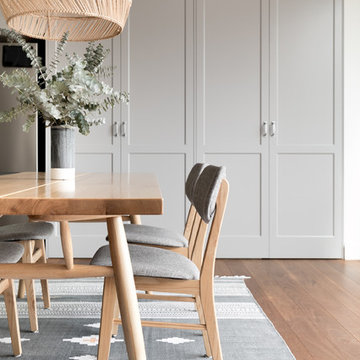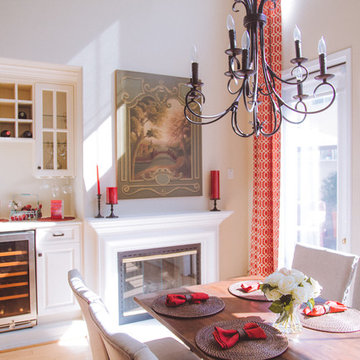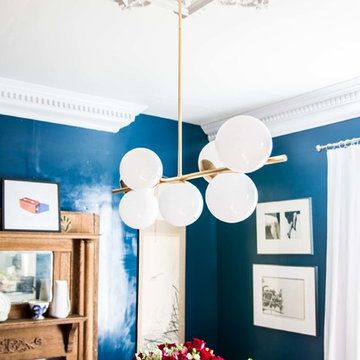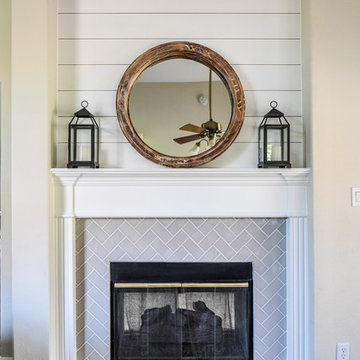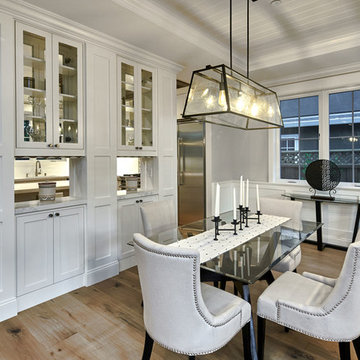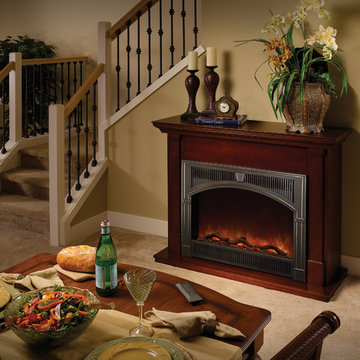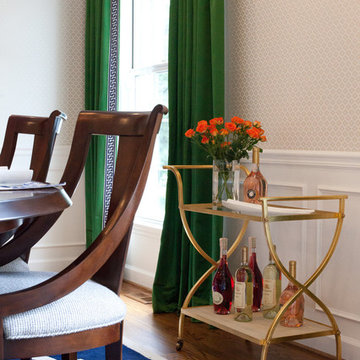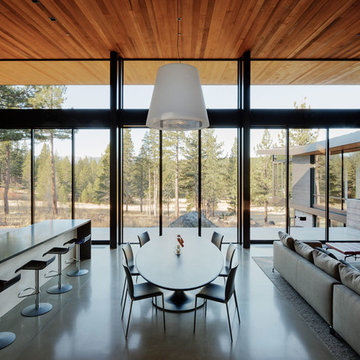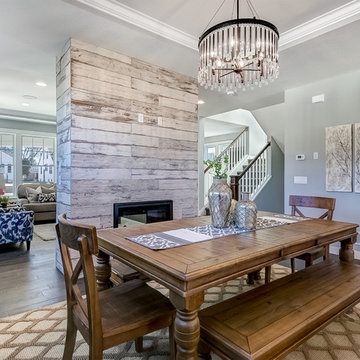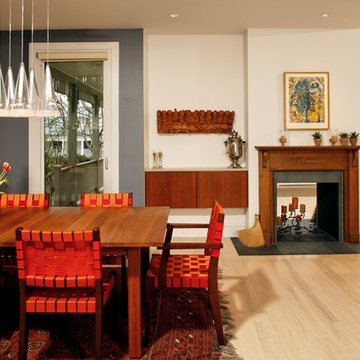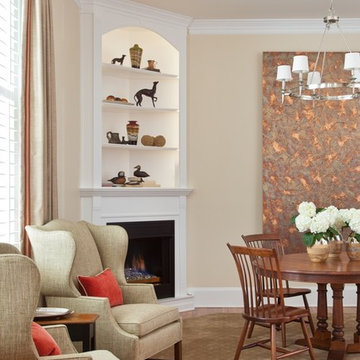1.036 Billeder af mellemstor spisestue med pejseindramning i træ
Sorteret efter:
Budget
Sorter efter:Populær i dag
61 - 80 af 1.036 billeder
Item 1 ud af 3
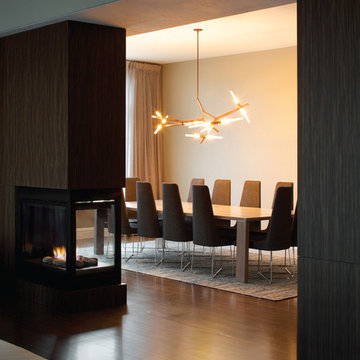
Location: Denver, CO, USA
THE CHALLENGE: Transform an outdated, uninspired condo into a unique, forward thinking home, while dealing with a limited capacity to remodel due to the buildings’ high-rise architectural restrictions.
THE SOLUTION: Warm wood clad walls were added throughout the home, creating architectural interest, as well as a sense of unity. Soft, textured furnishing was selected to elevate the home’s sophistication, while attention to layout and detail ensures its functionality.
Dado Interior Design
DAVID LAUER PHOTOGRAPHY
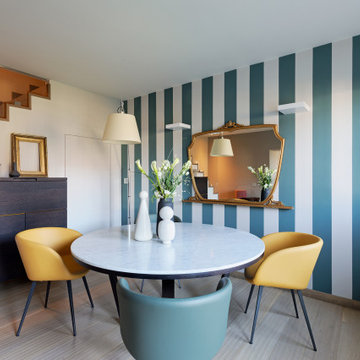
All’ingresso troviamo ad accoglierci la sala da pranzo, con il grande tavolo tondo artigianale contornato da poltroncine in pelle colorate; alle spalle una parete decorata con uno specchio di recupero che la impreziosisce e crea uno sfondo in perfetta armonia.
La scala in legno è stata completata con un parapetto in vetro trasparente sotto il quale troviamo un mobile bar realizzato artigianalmente.
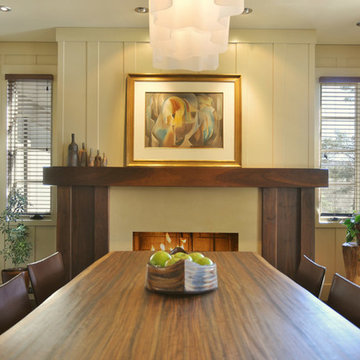
This renovation in north Asheville has updated finishes and modernization throughout while still maintaining the style and layout of the original house. New insulation and heating and cooling systems dramatically improves the comfort and energy efficiency.
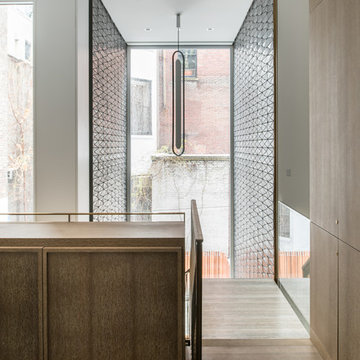
Townhouse dining room and stair hall.
Photo by Alan Tansey. Architecture and Interior Design by MKCA.
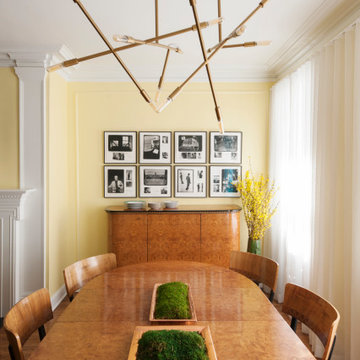
The dining area is positioned at the end of the formal living room, near the street-facing windows. Its museum grade Biedermeirer table, chairs, and console are contrasted with a series of black and white photographs from the 1980s and a bold contemporary chandelier. The soft yellow of the walls and crisp white trim help to balance the composition.
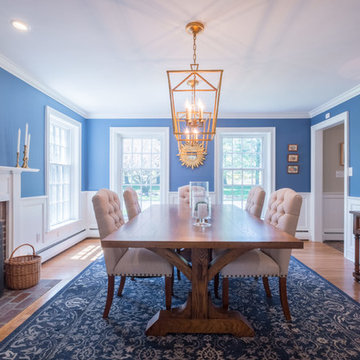
This kitchen and dining room remodel gave this transitional/traditional home a fresh and chic update. The kitchen features a black granite counters, top of the line appliances, a wet bar, a custom-built wall cabinet for storage and a place for charging electronics, and a large center island. The blue island features seating for four, lots of storage and microwave drawer. Its counter is made of two layers of Carrara marble. In the dining room, the custom-made wainscoting and fireplace surround mimic the kitchen cabinetry, providing a cohesive and modern look.
RUDLOFF Custom Builders has won Best of Houzz for Customer Service in 2014, 2015 2016 and 2017. We also were voted Best of Design in 2016, 2017 and 2018, which only 2% of professionals receive. Rudloff Custom Builders has been featured on Houzz in their Kitchen of the Week, What to Know About Using Reclaimed Wood in the Kitchen as well as included in their Bathroom WorkBook article. We are a full service, certified remodeling company that covers all of the Philadelphia suburban area. This business, like most others, developed from a friendship of young entrepreneurs who wanted to make a difference in their clients’ lives, one household at a time. This relationship between partners is much more than a friendship. Edward and Stephen Rudloff are brothers who have renovated and built custom homes together paying close attention to detail. They are carpenters by trade and understand concept and execution. RUDLOFF CUSTOM BUILDERS will provide services for you with the highest level of professionalism, quality, detail, punctuality and craftsmanship, every step of the way along our journey together.
Specializing in residential construction allows us to connect with our clients early in the design phase to ensure that every detail is captured as you imagined. One stop shopping is essentially what you will receive with RUDLOFF CUSTOM BUILDERS from design of your project to the construction of your dreams, executed by on-site project managers and skilled craftsmen. Our concept: envision our client’s ideas and make them a reality. Our mission: CREATING LIFETIME RELATIONSHIPS BUILT ON TRUST AND INTEGRITY.
Photo Credit: JMB Photoworks
1.036 Billeder af mellemstor spisestue med pejseindramning i træ
4
