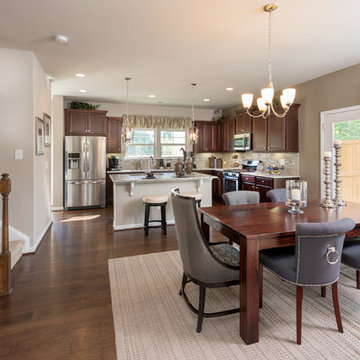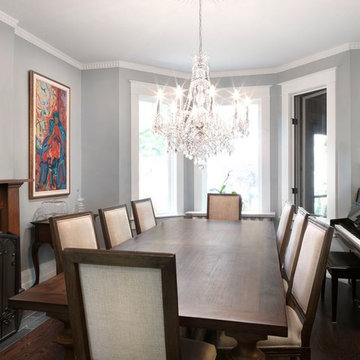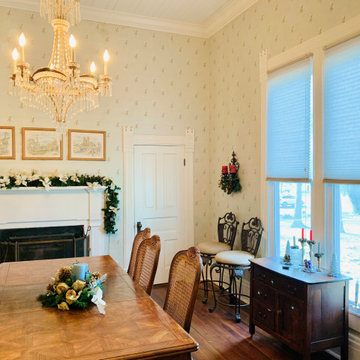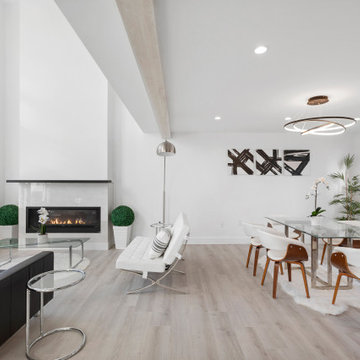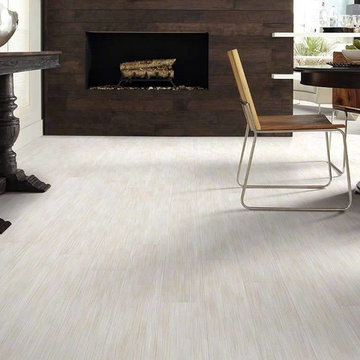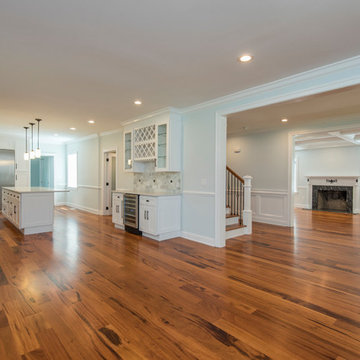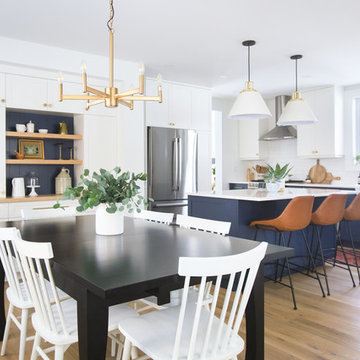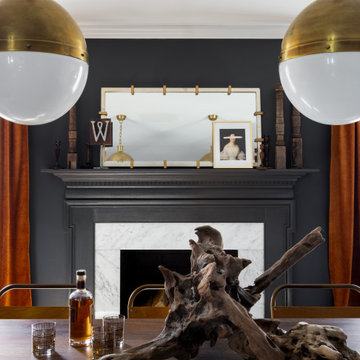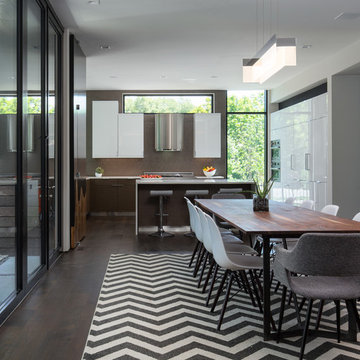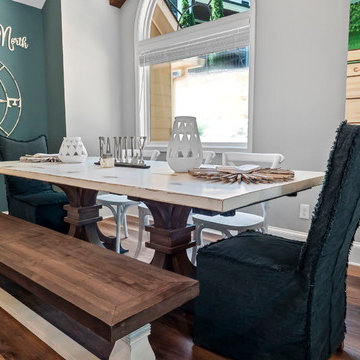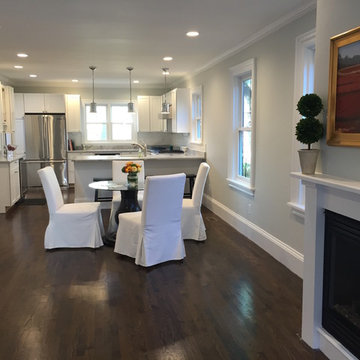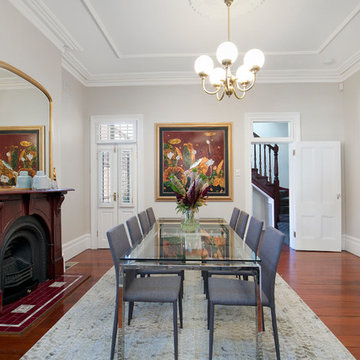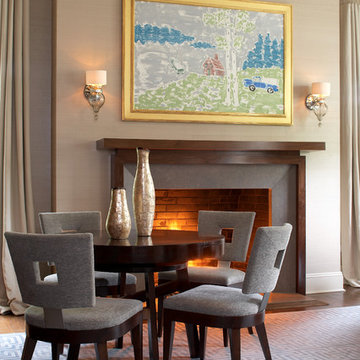1.036 Billeder af mellemstor spisestue med pejseindramning i træ
Sorter efter:Populær i dag
141 - 160 af 1.036 billeder
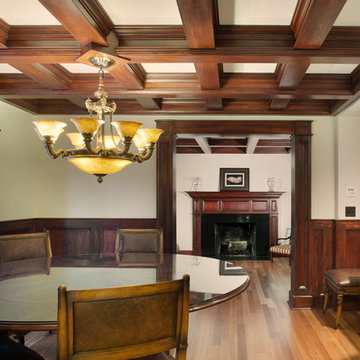
View of dining room opening into the living room. New wood trim. Photography: Fred Golden
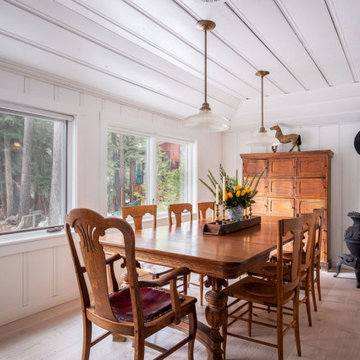
Dining room in lakefront Lake Tahoe cabin. Painted all the wood walls and trim white. New French Oak hardwood floors.
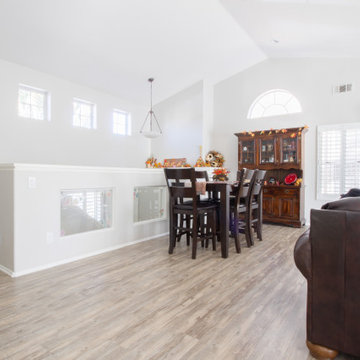
A dining area is created upstairs, and wasted space downstairs is converted into a bedroom and family room. #BestOfHouzz
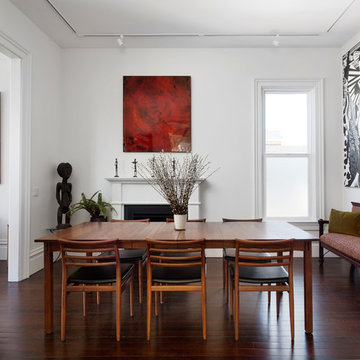
This beautiful 1881 Alameda Victorian cottage, wonderfully embodying the Transitional Gothic-Eastlake era, had most of its original features intact. Our clients, one of whom is a painter, wanted to preserve the beauty of the historic home while modernizing its flow and function.
From several small rooms, we created a bright, open artist’s studio. We dug out the basement for a large workshop, extending a new run of stair in keeping with the existing original staircase. While keeping the bones of the house intact, we combined small spaces into large rooms, closed off doorways that were in awkward places, removed unused chimneys, changed the circulation through the house for ease and good sightlines, and made new high doorways that work gracefully with the eleven foot high ceilings. We removed inconsistent picture railings to give wall space for the clients’ art collection and to enhance the height of the rooms. From a poorly laid out kitchen and adjunct utility rooms, we made a large kitchen and family room with nine-foot-high glass doors to a new large deck. A tall wood screen at one end of the deck, fire pit, and seating give the sense of an outdoor room, overlooking the owners’ intensively planted garden. A previous mismatched addition at the side of the house was removed and a cozy outdoor living space made where morning light is received. The original house was segmented into small spaces; the new open design lends itself to the clients’ lifestyle of entertaining groups of people, working from home, and enjoying indoor-outdoor living.
Photography by Kurt Manley.
https://saikleyarchitects.com/portfolio/artists-victorian/
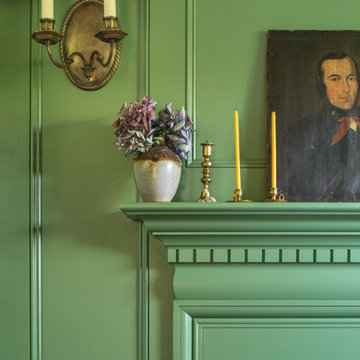
Alterations to an idyllic Cotswold Cottage in Gloucestershire. The works included complete internal refurbishment, together with an entirely new panelled Dining Room, a small oak framed bay window extension to the Kitchen and a new Boot Room / Utility extension.
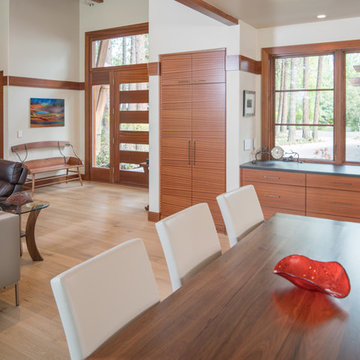
This shows the open site lines in all directions as a result of the home's open plan.
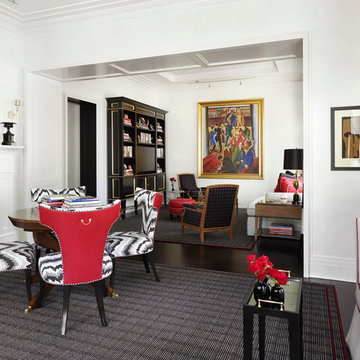
Dining and living room styled in blacks and reds with bold pops of color looking into library.
Werner Straube
1.036 Billeder af mellemstor spisestue med pejseindramning i træ
8
