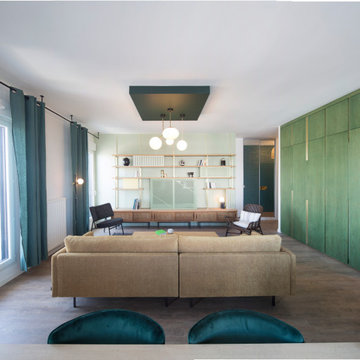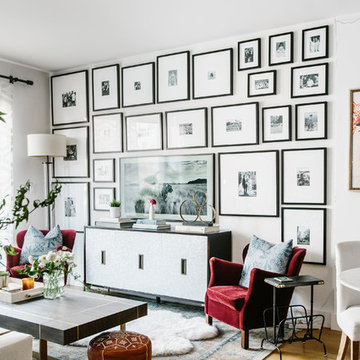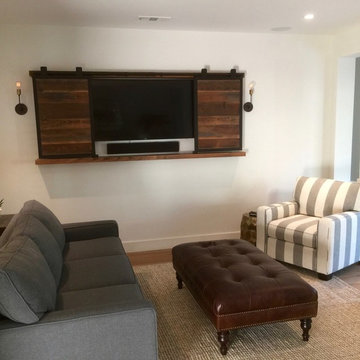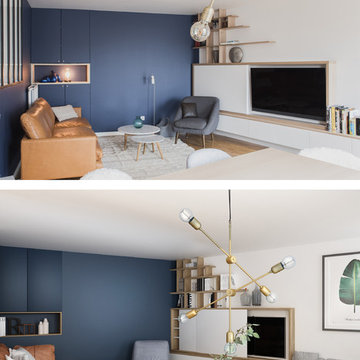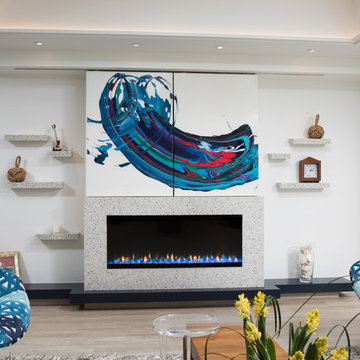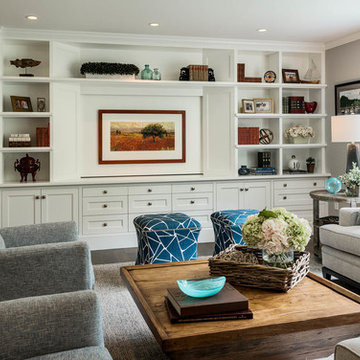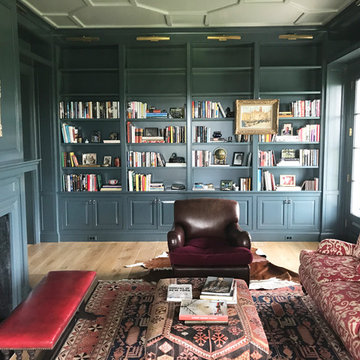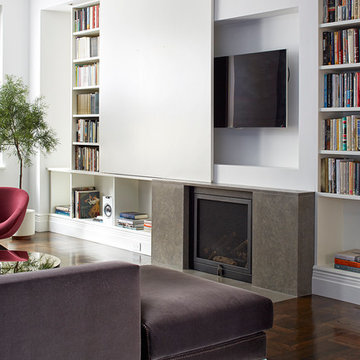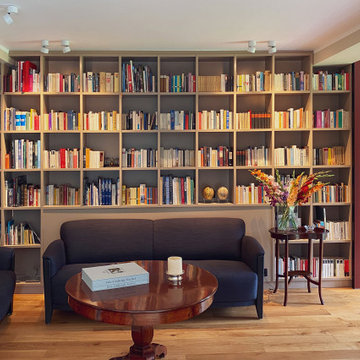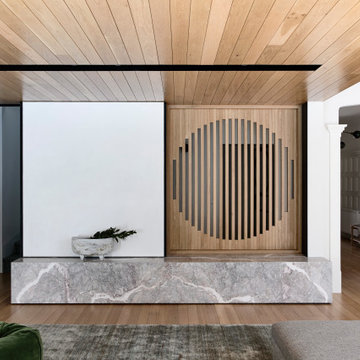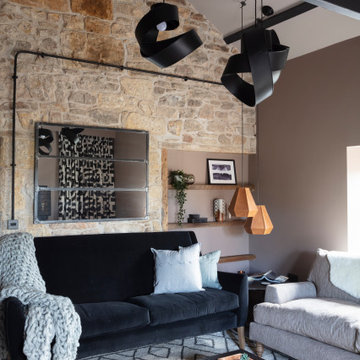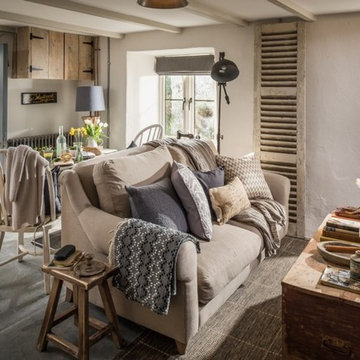4.901 Billeder af mellemstor stue med et skjult TV
Sorteret efter:
Budget
Sorter efter:Populær i dag
181 - 200 af 4.901 billeder
Item 1 ud af 3
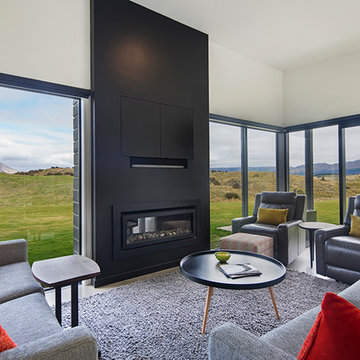
A carefully placed living room utilises large glass doors to maximise views and sun.
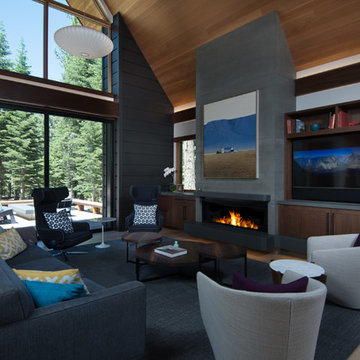
Great room seating area.
Built by Crestwood Construction.
Photo by Jeff Freeman.
Rhino in bookshelf.
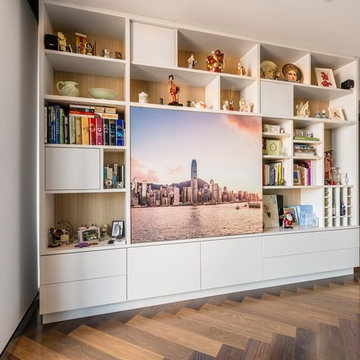
Floor to ceiling entertainment and storage unit with sliding artwork to hide television. Comprising of six drawers and AV cupboards with cable management below benchtop. Shelving above with feature storage boxes, wine storage, adjustable shelves and sliding artwork to hide/reveal TV. One hidden removable back panel for access to NBN behind unit.
Size: 3.4m wide x 2.6m high x 0.4m deep
Materials: Back panel in Navurban, The Oaks. All else painted Dulux Antique White USA, 30% gloss.
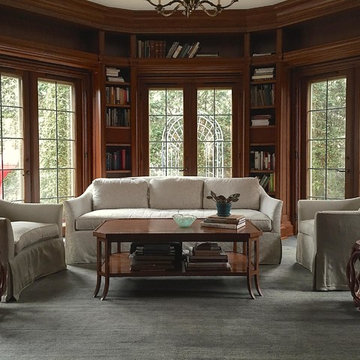
This sunroom/library has bluestone floors and is a hexagon shape with custom bookshelves and paneling in mahogany. The custom made carpet is round and the sofa and chairs have rounded backs which follow the curves of the rug.
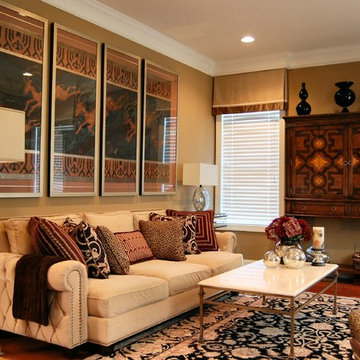
This elegant townhouse is rich in detail and has traditional and contemporary elements which adds a timeless appeal. A mix of oriental and transitional area rugs provide the groundwork for which each room . We provided an interesting mix of patterns and textures on the pillows and upholstery to add excitement to the basically neutral space, with pops of color. Custom molding was applied to the dining room ceiling that is right off the entry. No one enters without commenting on this element. As elegant as it looks the client wanted a comfortable feel and was extremely happy with the results.
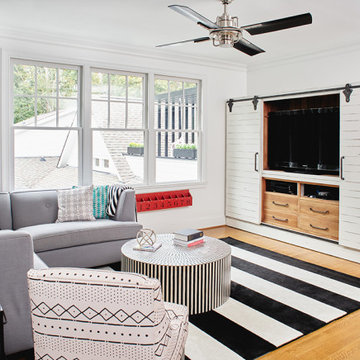
Once the playroom, this room is now the kids’ den—a casual space for them to lounge watching a movie or hang with friends playing video games. Strong black and white geometric patterns on the rug, table, and pillows are paired with a bold feature wall of colorful hexagon paper. The rest of the walls remain white and serve as a clean backdrop to furniture that echoes the strong black, whites, and greens in the room.
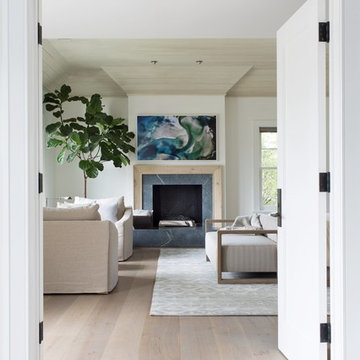
Living room with white oak paneled tray ceiling, rubio monocoat center cut character grade white oak floors, and built in fireplace with soapstone surround.
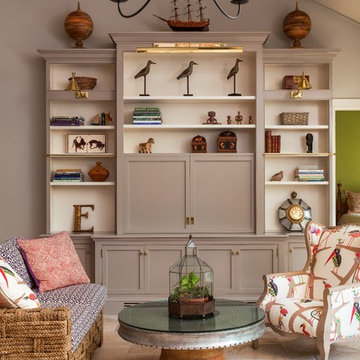
As seen on HGTV.com this custom design by Nautilus brings the best of the outdoors inside.
4.901 Billeder af mellemstor stue med et skjult TV
10




