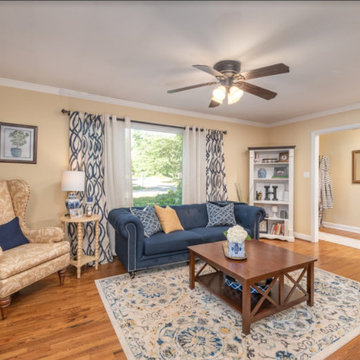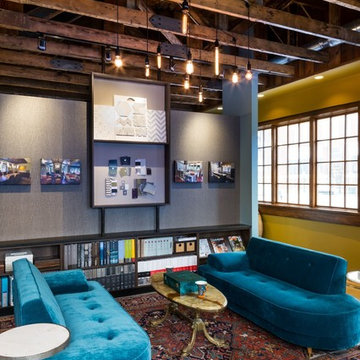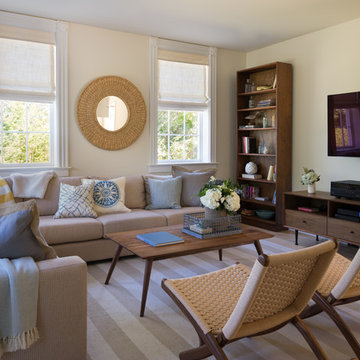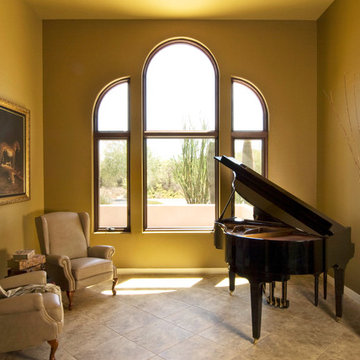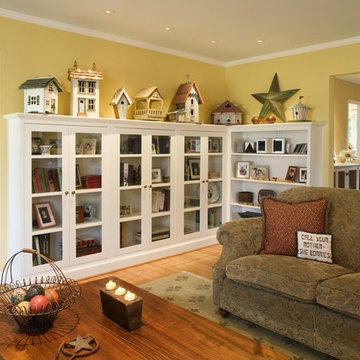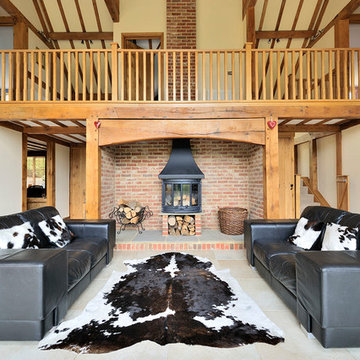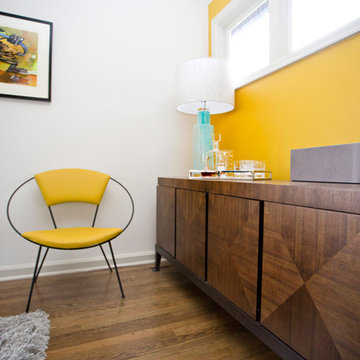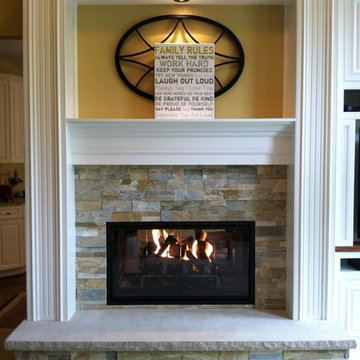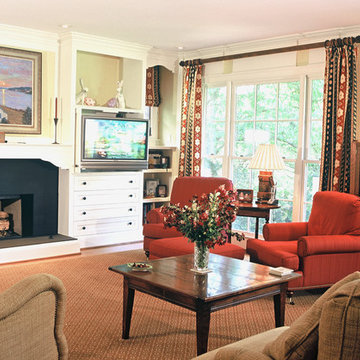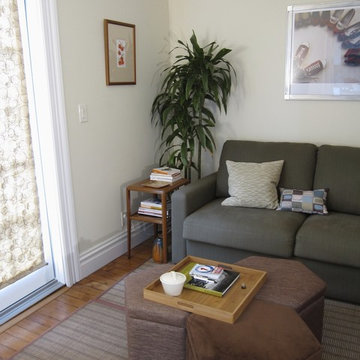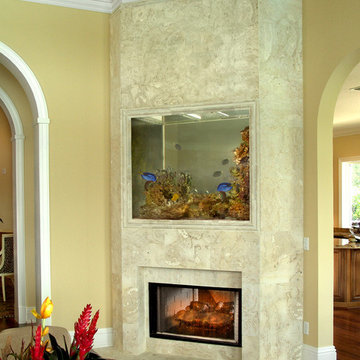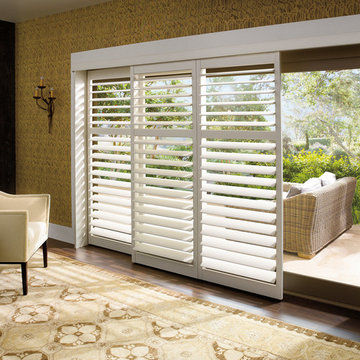6.298 Billeder af mellemstor stue med gule vægge
Sorteret efter:
Budget
Sorter efter:Populær i dag
301 - 320 af 6.298 billeder
Item 1 ud af 3
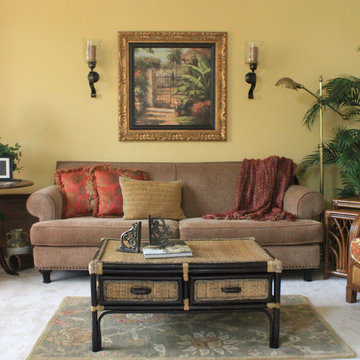
The living room was transformed to be casual and inviting. The existing paint color was toned down through fabric selections and contrasting wood tones.
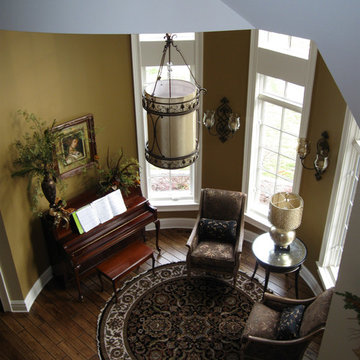
The parlor turret as seen from the second floor balcony. The use of a "parlor" space eliminates the outdated "living room." The piano rests against the wall with a subtle vine mural painted behind it, which reaches up to the windows. The amount of natural light provided by the towering windows helps cut back on the use of electricity throughout the day. The hardwood flooring is a stained hickory.
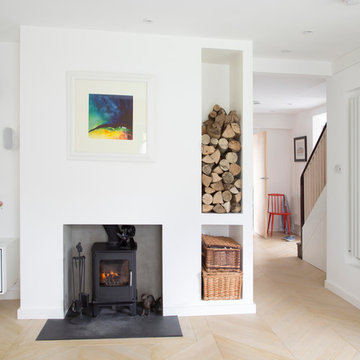
On entering this home, the entrance hall naturally narrows slightly as a you move from the hall to the living room, with no door separating the two spaces. A wood burning fire, wooden logs, storage baskets and a radiator all sit neatly within the recess of the wall, creating a seamless look whilst allowing each element to bring personality to the room.
Photo credit: David Giles
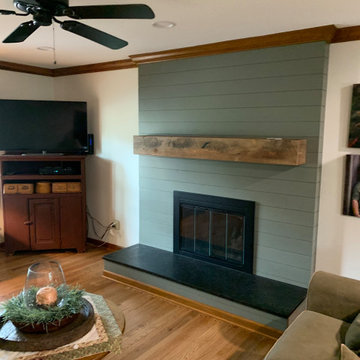
We designed and updated the fireplace, bathrooms, and dining room with a modern farmhouse look.
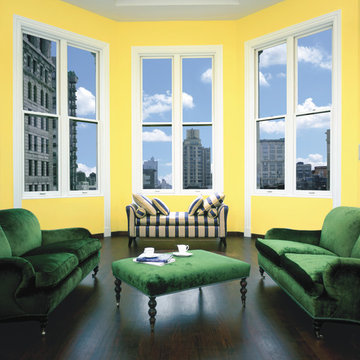
Homeowners may enjoy the view and natural light more with reduced heat and glare with window film installed Photo Courtesy of Eastman
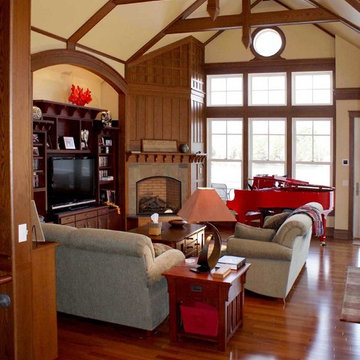
The open space is broken up with a true colar tie wrapped in pre-finished oak trim with a Stick Victorian flavor. Marvin windows done with a cottage SDL grill finish the space
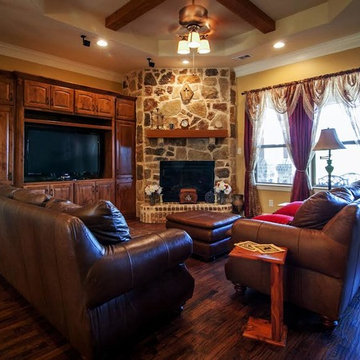
This warm and inviting living room is based around the custom corner stone fireplace and beautiful oak built-in media cabinet and storage. The angled layout also emphasizes the unique octagonal tray ceiling with exposed beams.
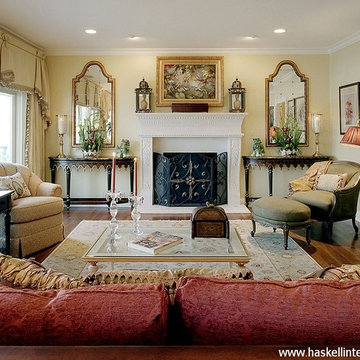
Beautiful reds, golds and greens enhance the river views from this beautiful traditional living room. It features a carved limestone fireplace and silk draperies at the window. Two matching mirrors hang above a pair of gothic consoles on either side of the fireplace.
Photography by Stephen Greenfield.
6.298 Billeder af mellemstor stue med gule vægge
16




