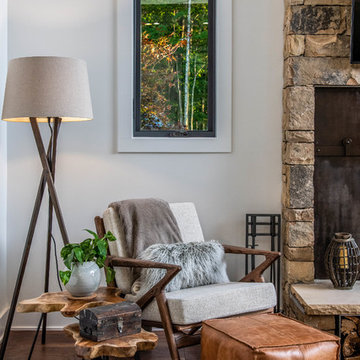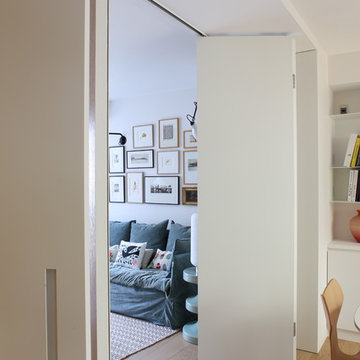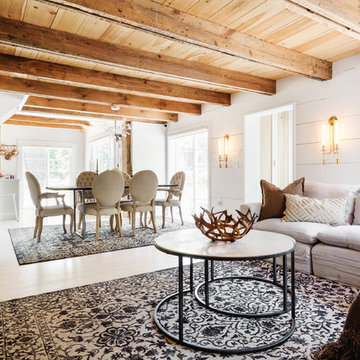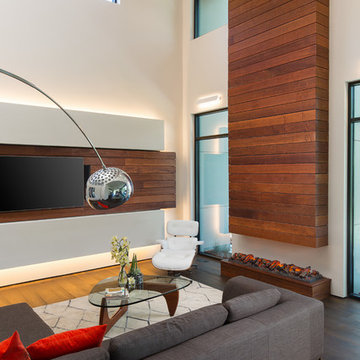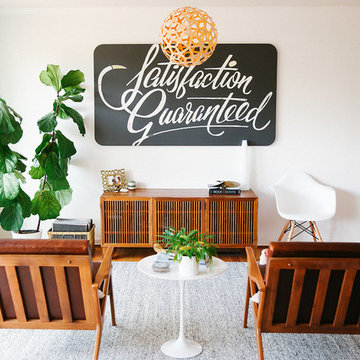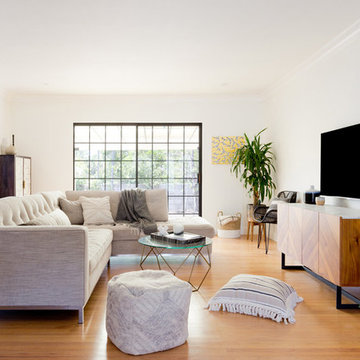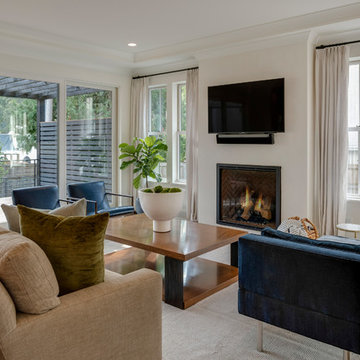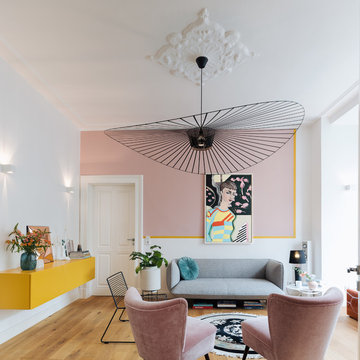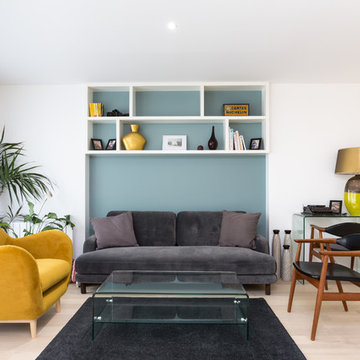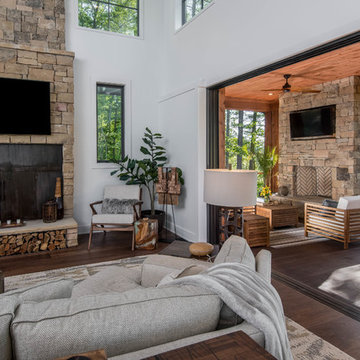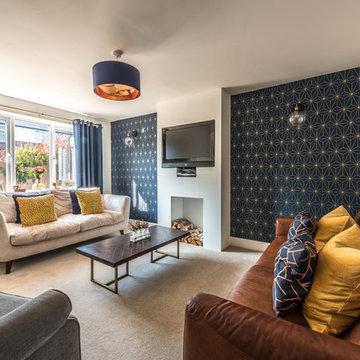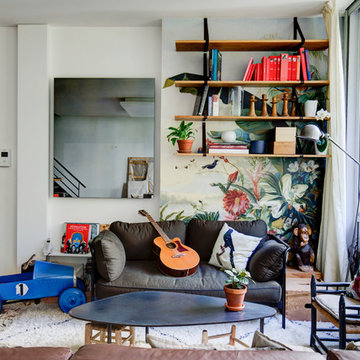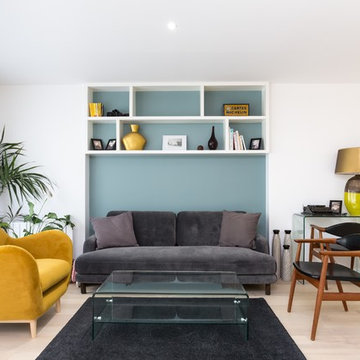94.297 Billeder af mellemstor stue med hvide vægge
Sorteret efter:
Budget
Sorter efter:Populær i dag
141 - 160 af 94.297 billeder
Item 1 ud af 3
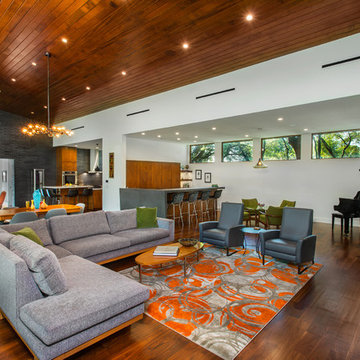
This is a wonderful mid century modern with the perfect color mix of furniture and accessories.
Built by Classic Urban Homes
Photography by Vernon Wentz of Ad Imagery
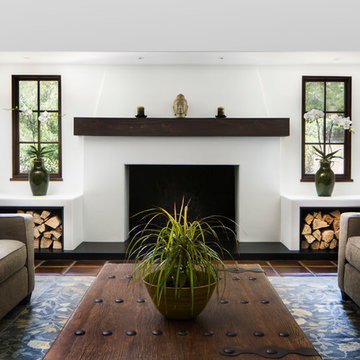
Allen Construction - Contractor,
Shannon Scott Design-Interior Designer,
Jason Rick Photography - Photographer

The living room has a built-in media niche. The cabinet doors are paneled in white to match the walls while the top is a natural live edge in Monkey Pod wood. The feature wall was highlighted by the use of modular arts in the same color as the walls but with a texture reminiscent of ripples on water. On either side of the TV hang a cluster of wooden pendants. The paneled walls and ceiling are painted white creating a seamless design. The teak glass sliding doors pocket into the walls creating an indoor-outdoor space. The great room is decorated in blues, greens and whites, with a jute rug on the floor, a solid log coffee table, slip covered white sofa, and custom blue and green throw pillows.
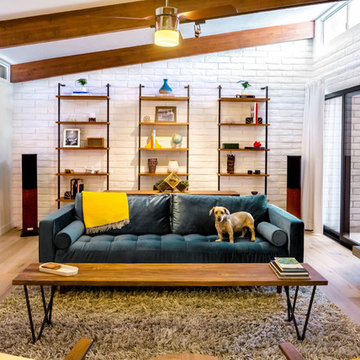
A retro midcentury modern bachelor pad designed for a commercial airline pilot.
Image: Agnes Art & Photo

Combining three units in this large apartment overlooking Central Park, Weil Friedman created separate, yet connected Living and Dining Rooms in a central location. Custom millwork conceals a TV above a Hearth Cabinet firebox. A column is cleverly concealed on the right, while a storage cabinet is located to the left of the fireplace. Large framed openings between rooms incorporate closets and a dry bar.
photo by Josh Nefsky
94.297 Billeder af mellemstor stue med hvide vægge
8





