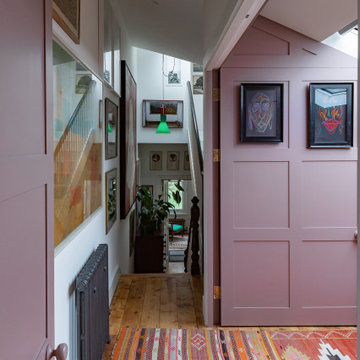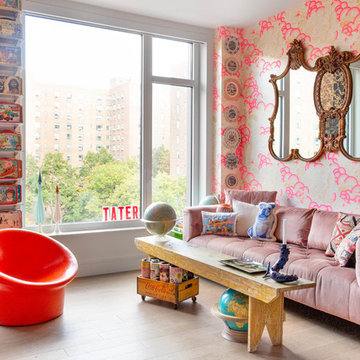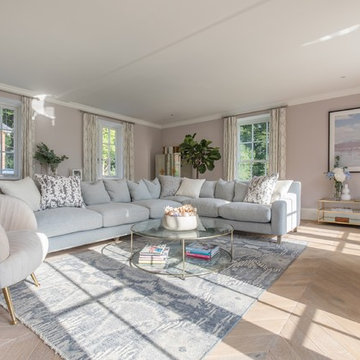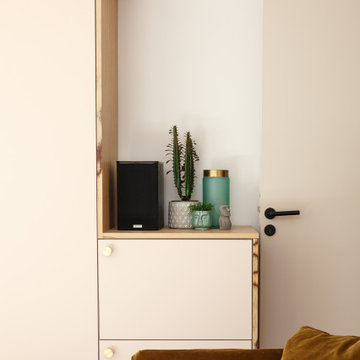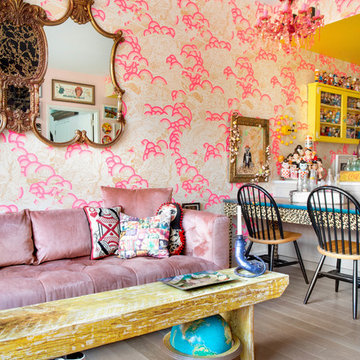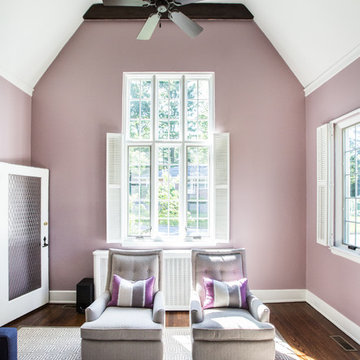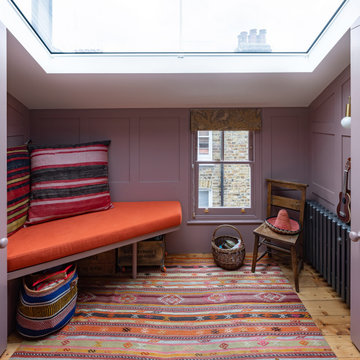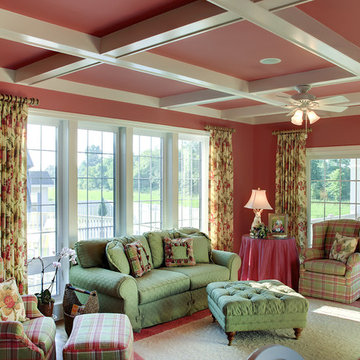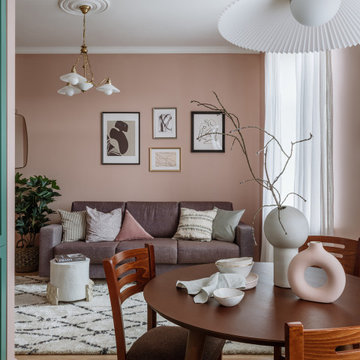911 Billeder af mellemstor stue med lyserøde vægge
Sorteret efter:
Budget
Sorter efter:Populær i dag
41 - 60 af 911 billeder
Item 1 ud af 3

The room is designed with the palette of a Conch shell in mind. Pale pink silk-look wallpaper lines the walls, while a Florentine inspired watercolor mural adorns the ceiling and backsplash of the custom built bookcases.
A French caned daybed centers the room-- a place to relax and take an afternoon nap, while a silk velvet clad chaise is ideal for reading.
Books of natural wonders adorn the lacquered oak table in the corner. A vintage mirror coffee table reflects the light. Shagreen end tables add a bit of texture befitting the coastal atmosphere.
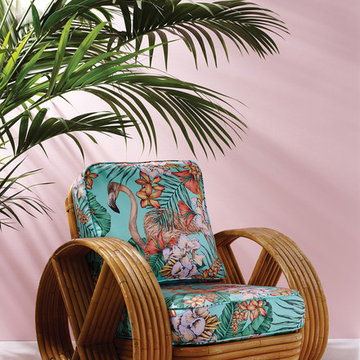
Stoff: Möbelstoff, Bezugsstoff für Kissen mit exotischen floralen Flamingo Motiven in türkis, orange, rosa, pink und rot. auf einem Sessel im Wohnbereich. Dazu gibt es passende Tapeten Muster. -
Fabrics - A colourful depiction of flamingos peering though exotic flora, printed on pure cotton.
Foto by Osborne & Little for Schulzes Farben- und Tapetenhaus, Interior Designers and Decorators, décorateurs et stylistes d'intérieur, Home Improvement
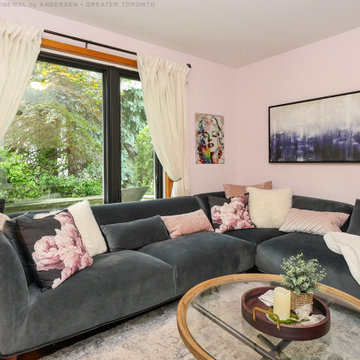
Trendy living room with new black windows we installed. This pretty room with modern sectional sofa and round glass coffee table looks outstanding with a new black picture and casement window combination. Now is the perfect time to replace the windows in your home with Renewal by Andersen of Greater Toronto, serving most of Ontario.
. . . . . . . . . .
Get started replacing the windows in your house -- Contact Us Today! 844-819-3040

LDKを雁行しながら進む間仕切り壁。仕上げは能登仁行和紙の珪藻土入り紙。薄桃色のものは焼成された珪藻土入り、薄いベージュのものは焼成前の珪藻土が漉き込まれている。
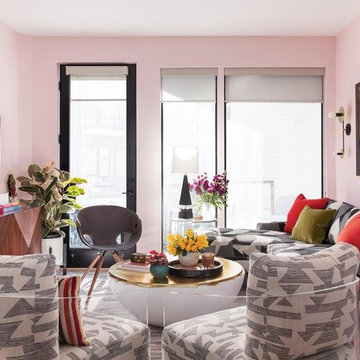
This chic couple from Manhattan requested for a fashion-forward focus for their new Boston condominium. Textiles by Christian Lacroix, Faberge eggs, and locally designed stilettos once owned by Lady Gaga are just a few of the inspirations they offered.
Project designed by Boston interior design studio Dane Austin Design. They serve Boston, Cambridge, Hingham, Cohasset, Newton, Weston, Lexington, Concord, Dover, Andover, Gloucester, as well as surrounding areas.
For more about Dane Austin Design, click here: https://daneaustindesign.com/
To learn more about this project, click here:
https://daneaustindesign.com/seaport-high-rise

The brief for this project involved a full house renovation, and extension to reconfigure the ground floor layout. To maximise the untapped potential and make the most out of the existing space for a busy family home.
When we spoke with the homeowner about their project, it was clear that for them, this wasn’t just about a renovation or extension. It was about creating a home that really worked for them and their lifestyle. We built in plenty of storage, a large dining area so they could entertain family and friends easily. And instead of treating each space as a box with no connections between them, we designed a space to create a seamless flow throughout.
A complete refurbishment and interior design project, for this bold and brave colourful client. The kitchen was designed and all finishes were specified to create a warm modern take on a classic kitchen. Layered lighting was used in all the rooms to create a moody atmosphere. We designed fitted seating in the dining area and bespoke joinery to complete the look. We created a light filled dining space extension full of personality, with black glazing to connect to the garden and outdoor living.
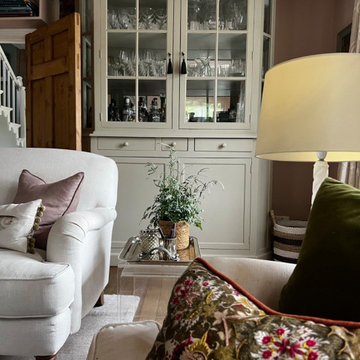
This was a drab room that needed warming up and making cosy. The use of plaster pink, painted on all walls and the ceiling, created a cocooning atmosphere. Complementary shades of green adds interest, as does texture in accessories. Neutral furniture creates a calm backdrop, while a gallery wall of sentimental art and a disco ball add character.
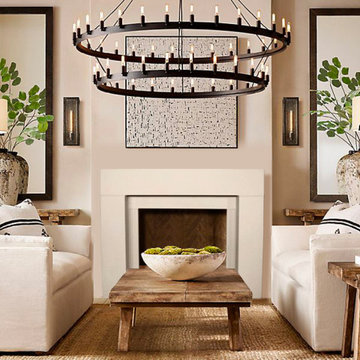
The Elemental- DIY Cast Stone Fireplace Mantel
Elemental’s modern and elegant style blends clean lines with minimal ornamentation. The surround’s waterfall edge detail creates a distinctive architectural flair that’s sure to draw the eye. This mantel provides a perfect timeless expression.
Builders, interior designers, masons, architects, and homeowners are looking for ways to beautify homes in their spare time as a hobby or to save on cost. DeVinci Cast Stone has met DIY-ers halfway by designing and manufacturing cast stone mantels with superior aesthetics, that can be easily installed at home with minimal experience, and at an affordable cost!
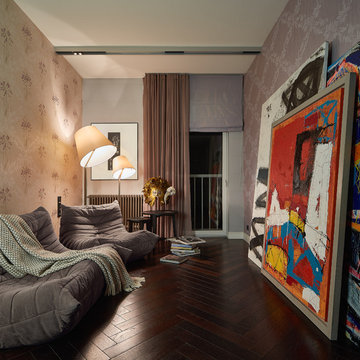
Реализованный проект квартиры для молодой творческой семьи с ребёнком в центре Екатеринбурга.
Дизайнер, автор проекта – Анна Зеге
Фото – Михаил Поморцев | Pro.Foto
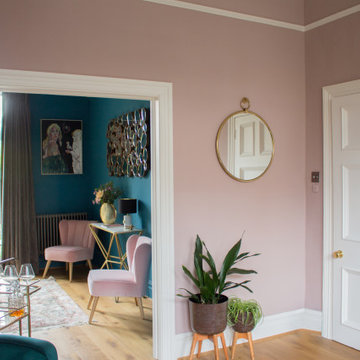
Two Victorian terrace reception rooms have been knocked into one, each has been given its own clearly defined style and function, but together they make a strong style statement. Colours are central to these rooms, with strong teals offset by blush pinks, and they are finished off with antiqued mirrored tiles and brass and gold accents.
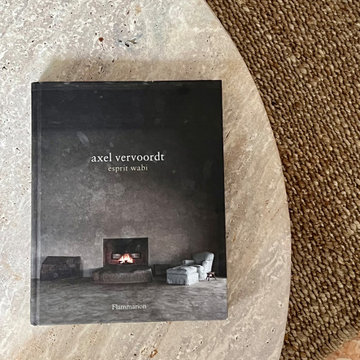
Détails de la pièce de vie : meubles de famille, meubles chinés et artisanat se marient à merveille dans le plus pur esprit wabi-sabi. Ici, le livre culte d'Axel Vervoordt sur le wabi-sabi.
911 Billeder af mellemstor stue med lyserøde vægge
3




