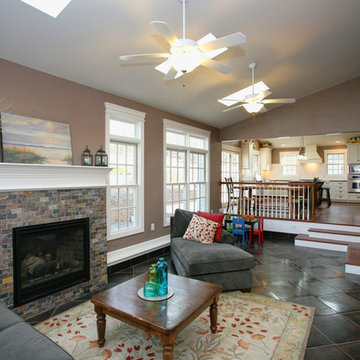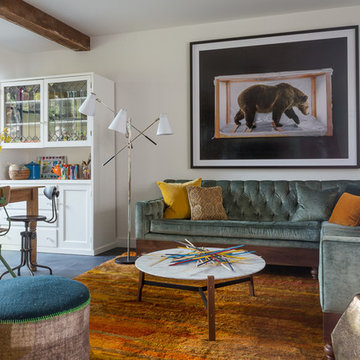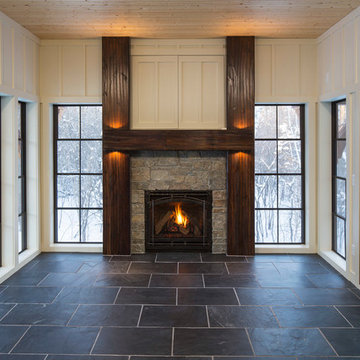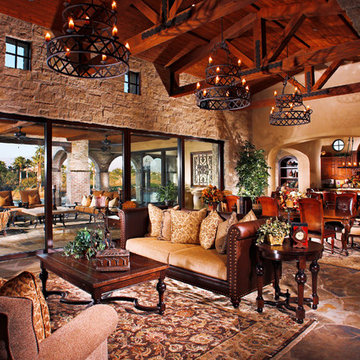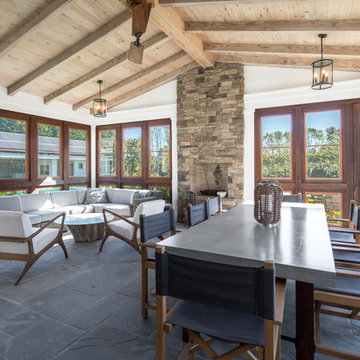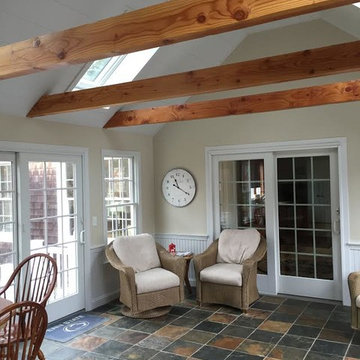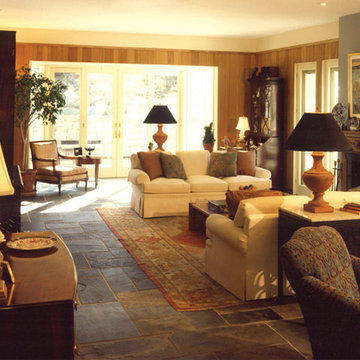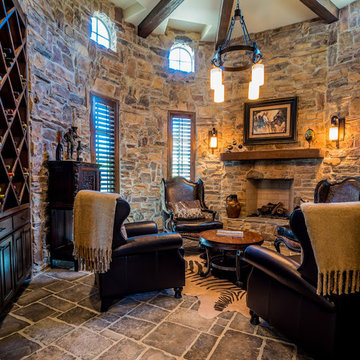1.123 Billeder af mellemstor stue med skifergulv
Sorteret efter:
Budget
Sorter efter:Populær i dag
61 - 80 af 1.123 billeder
Item 1 ud af 3
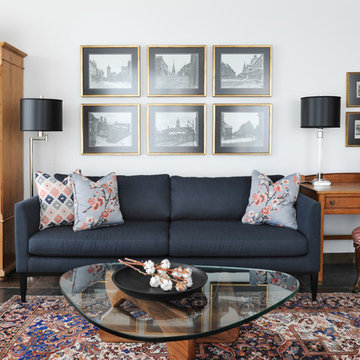
The homeowners of this condo sought our assistance when downsizing from a large family home on Howe Sound to a small urban condo in Lower Lonsdale, North Vancouver. They asked us to incorporate many of their precious antiques and art pieces into the new design. Our challenges here were twofold; first, how to deal with the unconventional curved floor plan with vast South facing windows that provide a 180 degree view of downtown Vancouver, and second, how to successfully merge an eclectic collection of antique pieces into a modern setting. We began by updating most of their artwork with new matting and framing. We created a gallery effect by grouping like artwork together and displaying larger pieces on the sections of wall between the windows, lighting them with black wall sconces for a graphic effect. We re-upholstered their antique seating with more contemporary fabrics choices - a gray flannel on their Victorian fainting couch and a fun orange chenille animal print on their Louis style chairs. We selected black as an accent colour for many of the accessories as well as the dining room wall to give the space a sophisticated modern edge. The new pieces that we added, including the sofa, coffee table and dining light fixture are mid century inspired, bridging the gap between old and new. White walls and understated wallpaper provide the perfect backdrop for the colourful mix of antique pieces. Interior Design by Lori Steeves, Simply Home Decorating. Photos by Tracey Ayton Photography
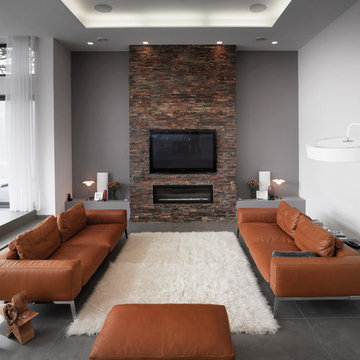
Brick Nepal
Find a Porcelanosa Showroom near you today: http://www.porcelanosa-usa.com/home/locations.aspx
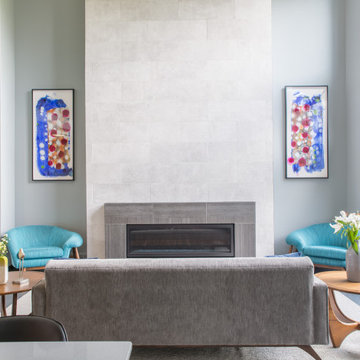
In this Cedar Rapids residence, sophistication meets bold design, seamlessly integrating dynamic accents and a vibrant palette. Every detail is meticulously planned, resulting in a captivating space that serves as a modern haven for the entire family.
Harmonizing a serene palette, this living space features a plush gray sofa accented by striking blue chairs. A fireplace anchors the room, complemented by curated artwork, creating a sophisticated ambience.
---
Project by Wiles Design Group. Their Cedar Rapids-based design studio serves the entire Midwest, including Iowa City, Dubuque, Davenport, and Waterloo, as well as North Missouri and St. Louis.
For more about Wiles Design Group, see here: https://wilesdesigngroup.com/
To learn more about this project, see here: https://wilesdesigngroup.com/cedar-rapids-dramatic-family-home-design
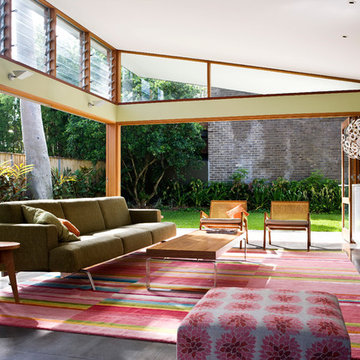
Extensive sliding and bi-fold timber doors fold away to bring the garden into the living space, blurring the connection between inside and outside.
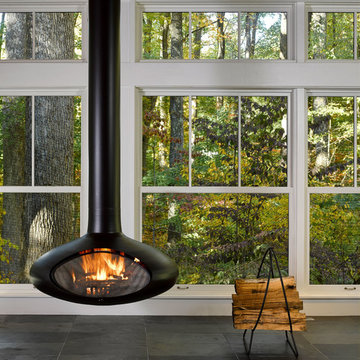
Tom Holdsworth Photography
Our clients wanted to create a room that would bring them closer to the outdoors; a room filled with natural lighting; and a venue to spotlight a modern fireplace.
Early in the design process, our clients wanted to replace their existing, outdated, and rundown screen porch, but instead decided to build an all-season sun room. The space was intended as a quiet place to read, relax, and enjoy the view.
The sunroom addition extends from the existing house and is nestled into its heavily wooded surroundings. The roof of the new structure reaches toward the sky, enabling additional light and views.
The floor-to-ceiling magnum double-hung windows with transoms, occupy the rear and side-walls. The original brick, on the fourth wall remains exposed; and provides a perfect complement to the French doors that open to the dining room and create an optimum configuration for cross-ventilation.
To continue the design philosophy for this addition place seamlessly merged natural finishes from the interior to the exterior. The Brazilian black slate, on the sunroom floor, extends to the outdoor terrace; and the stained tongue and groove, installed on the ceiling, continues through to the exterior soffit.
The room's main attraction is the suspended metal fireplace; an authentic wood-burning heat source. Its shape is a modern orb with a commanding presence. Positioned at the center of the room, toward the rear, the orb adds to the majestic interior-exterior experience.
This is the client's third project with place architecture: design. Each endeavor has been a wonderful collaboration to successfully bring this 1960s ranch-house into twenty-first century living.

Les sol sont en ardoise naturelle.
La cheminée est au gaz de marque Bodard & Gonay.
Nous avons fourni le mobilier et la décoration par le biais de notre société "Décoration & Design".
Le canapé de marque JORI, dimensionné pour la pièce.
le tapis sur mesure en soie naturelle de chez DEDIMORA.
J'ai dessiné et fait réaliser la table de salon, pour que les dimensions correspondent bien à la pièce.
Le lustre I-RAIN OLED de chez BLACKBODY est également conçu sur mesure.
Les spot encastrés en verre et inox de marque LIMBURG.

Sunroom is attached to back of garage, and includes a real masonry Rumford fireplace. French doors on three sides open to bluestone terraces and gardens. Plank door leads to garage. Ceiling and board and batten walls were whitewashed to contrast with stucco. Floor and terraces are bluestone. David Whelan photo

The sunny new family room/breakfast room addition enjoys wrap-around views of the garden. Large skylights bring in lots of daylight.
Photo: Jeffrey Totaro
1.123 Billeder af mellemstor stue med skifergulv
4





