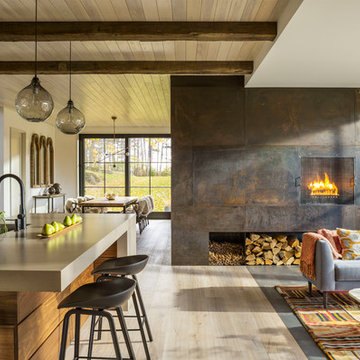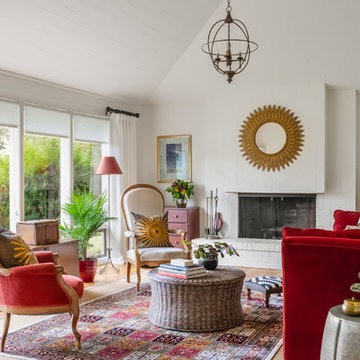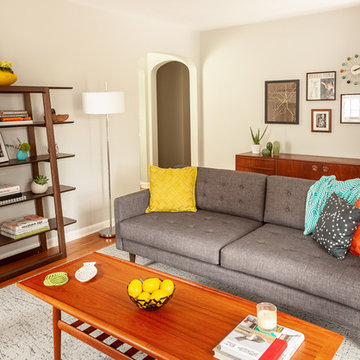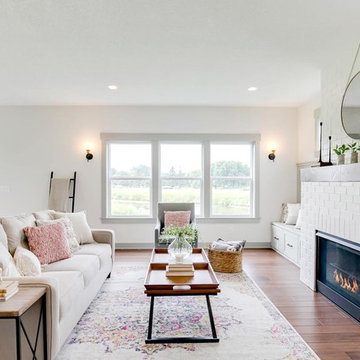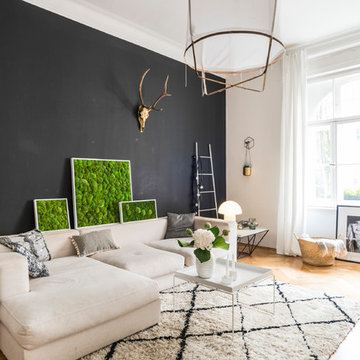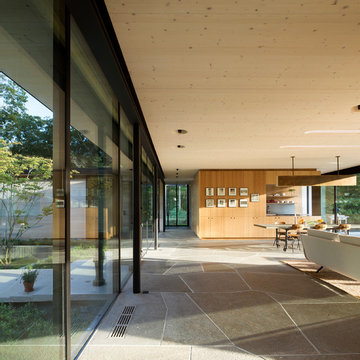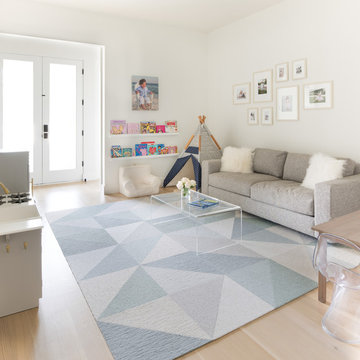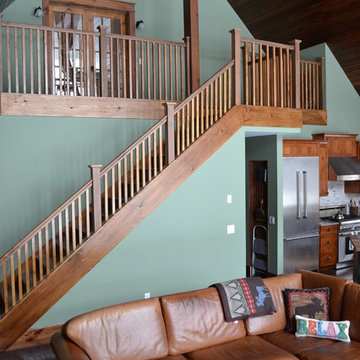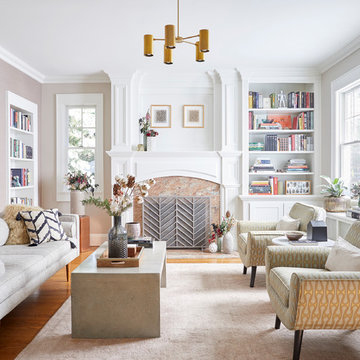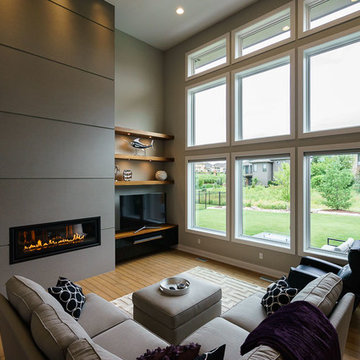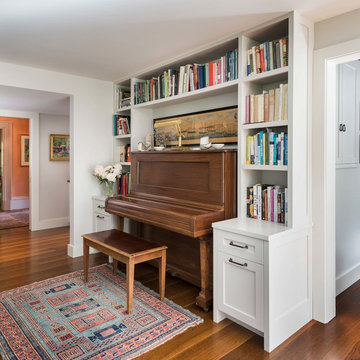64.606 Billeder af mellemstor stue uden tv
Sorteret efter:
Budget
Sorter efter:Populær i dag
61 - 80 af 64.606 billeder
Item 1 ud af 3

A light beige and gray transitional style living room with pops of greens and blues.

It’s all about detail in this living room! To contrast with the tailored foundation, set through the contemporary furnishings we chose, we added color, texture, and scale through the home decor. Large display shelves beautifully showcase the client’s unique collection of books and antiques, drawing the eyes up to the accent artwork.
Durable fabrics will keep this living room looking pristine for years to come, which make cleaning and maintaining the sofa and chairs effortless and efficient.
Designed by Michelle Yorke Interiors who also serves Seattle as well as Seattle's Eastside suburbs from Mercer Island all the way through Cle Elum.
For more about Michelle Yorke, click here: https://michelleyorkedesign.com/
To learn more about this project, click here: https://michelleyorkedesign.com/lake-sammamish-waterfront/
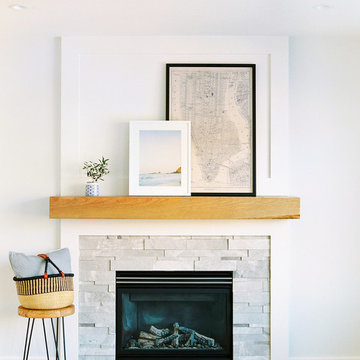
Hi friends! If you hadn’t put it together from the hashtag (#hansonranchoverhaul), this project was literally, quite the overhaul. This full-house renovation was so much fun to be a part of! Not only did we overhaul both the main and second levels, but we actually added square footage when we filled in a double-story volume to create an additional second floor bedroom (which in this case, will actually function as a home office). We also moved walls around on both the main level to open up the living/dining kitchen area, create a more functional powder room, and bring in more natural light at the entry. Upstairs, we altered the layout to accommodate two more spacious and modernized bathrooms, as well as larger bedrooms, one complete with a new walk-in-closet and one with a beautiful window seat built-in.
This client and I connected right away – she was looking to update her '90s home with a laid-back, fresh, transitional approach. As we got into the finish selections, we realized that our picks were taking us in a bit of a modern farmhouse direction, so we went with it, and am I ever glad we did! I love the new wide-plank distressed hardwood throughout and the new shaker-style built-ins in the kitchen and bathrooms. I custom designed the fireplace mantle and window seat to coordinate with the craftsman 3-panel doors, and we worked with the stair manufacturer to come up with a handrail, spindle and newel post design that was the perfect combination of traditional and modern. The 2-tone stair risers and treads perfectly accomplished the look we were going for!

Living Room of the Beautiful New Encino Construction which included the installation of the angled ceiling, black window trim, wall painting, fireplace, clerestory windows, pendant lighting, light hardwood flooring and living room furnitures.
64.606 Billeder af mellemstor stue uden tv
4





