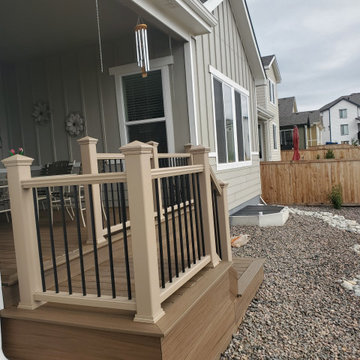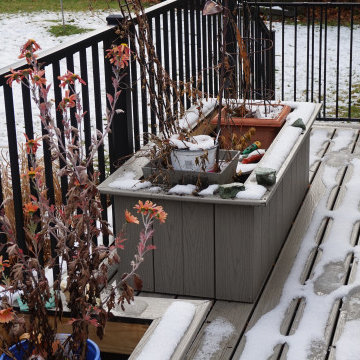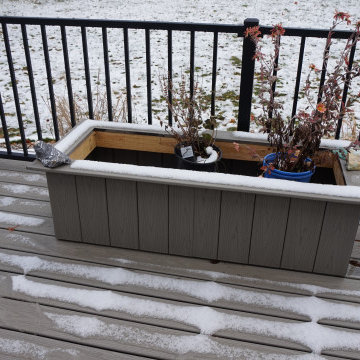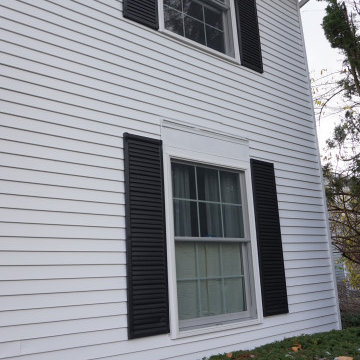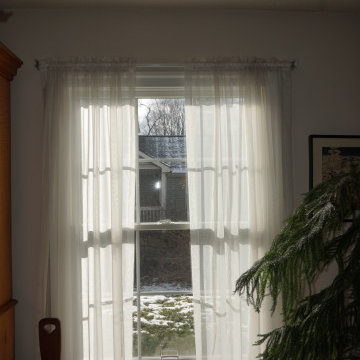216 Billeder af mellemstor terrasse med Sokkel
Sorteret efter:
Budget
Sorter efter:Populær i dag
161 - 180 af 216 billeder
Item 1 ud af 3
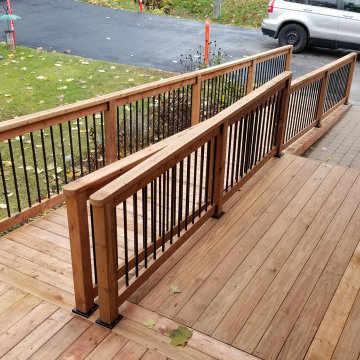
A front porch deck with stairs and ramp was in dire need of replacing for our latest customer. With the winter season around the corner, it was a safety concern to have this project completed quickly.
We used pressure treated wood to complete the framing, decking and railing. A cost effective material that requires some maintenance.
The railing incorporates stylish black aluminum balusters, post anchors and rail brackets to give a modern appearance.
There are a few items we would like to point out that may not be obvious to the average homeowner, but are small finishing touches that we feel set us apart from our competition...
✔️ A 1"x6" fence board was used to border the top of the skirting, hiding the screws used to fasten the skirt boards. The 1"x6" also hides the ugly butt ends of the decking.
✔️ Rounded corners were used at the end of the railings for ease of use. All railings were also sanded down.
✔️ Three structural screws at 8" in length were used to secure the 4"x4" posts that were side mounted to the deck and ramp. These screws are just as strong as a 3/8"x8" galvanized lag screw, but blend in better with the wood and can be counter sunk to make them even less visible.
✔️ A double mid span deck board design was used to eliminate deck boards butting against each other, and also creates a nice visual when moving from the ramp to the deck.
✔️ Cold patch asphalt was put down at the bottom of the ramp to create a seamless transition from the driveway to the ramp surface.
We could not feel more proud that these homeowners chose us to build them an attractive and safe deck with access, trusting that it would be completed on schedule!
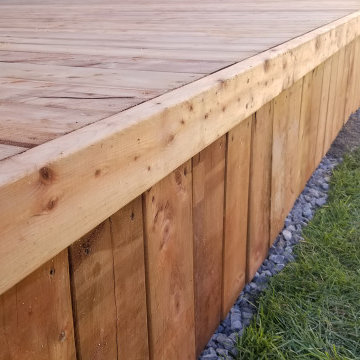
The most popular choice of deck among our customers is a floating deck, which is low to the ground and requires no railing or building permits!
We just put the finishing touches on our most recent floating deck coming in at 224 Sqft. (14' x 16')...
✔️ Stairs from existing landing are cut to sit on the new floating deck while keeping a consistent rise.
✔️ A 2" x 4" border is placed around the perimeter of the deck to hide the ugly end grain of the deck boards and skirting.
✔️ A deep step provides comfortable access to the yard, with patio stones set on limestone for a strong base.
If you are looking for a floating deck to enjoy for next year, please contact us today for a free estimate!
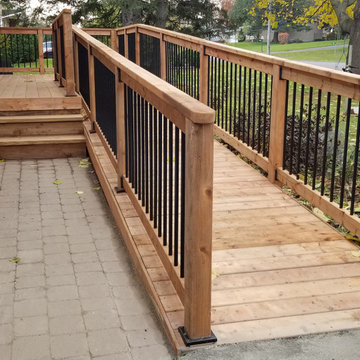
A front porch deck with stairs and ramp was in dire need of replacing for our latest customer. With the winter season around the corner, it was a safety concern to have this project completed quickly.
We used pressure treated wood to complete the framing, decking and railing. A cost effective material that requires some maintenance.
The railing incorporates stylish black aluminum balusters, post anchors and rail brackets to give a modern appearance.
There are a few items we would like to point out that may not be obvious to the average homeowner, but are small finishing touches that we feel set us apart from our competition...
✔️ A 1"x6" fence board was used to border the top of the skirting, hiding the screws used to fasten the skirt boards. The 1"x6" also hides the ugly butt ends of the decking.
✔️ Rounded corners were used at the end of the railings for ease of use. All railings were also sanded down.
✔️ Three structural screws at 8" in length were used to secure the 4"x4" posts that were side mounted to the deck and ramp. These screws are just as strong as a 3/8"x8" galvanized lag screw, but blend in better with the wood and can be counter sunk to make them even less visible.
✔️ A double mid span deck board design was used to eliminate deck boards butting against each other, and also creates a nice visual when moving from the ramp to the deck.
✔️ Cold patch asphalt was put down at the bottom of the ramp to create a seamless transition from the driveway to the ramp surface.
We could not feel more proud that these homeowners chose us to build them an attractive and safe deck with access, trusting that it would be completed on schedule!
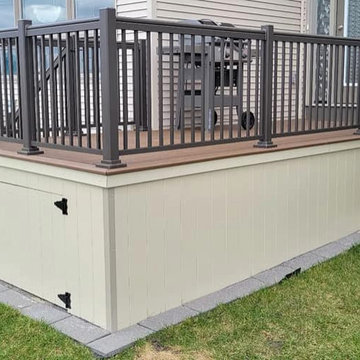
A warm tone, dark roast board colour from the PRO collection. The sides of the deck are skirted with tan PVC boards, including an access door. Commercial brown aluminum railings finish this one off nicely.
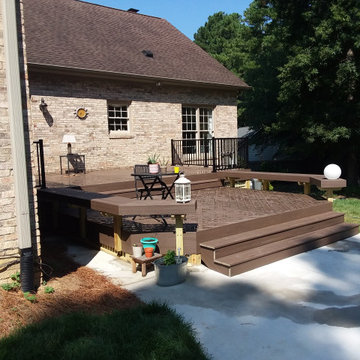
This AZEK deck design in Harvest finish was built to replace the clients’ original wood deck. The original deck had limited space, and felt closed off from the expansive backyard, which includes a pool. Our new low-maintenance deck design is not only larger, but now flows into the expanse beyond the back of the home, providing cohesion between the pool and the home. This AZEK deck also features low-maintenance Westbury railings on the top level and built-in bench seating on the bottom. An extra-wide deck stair maintains the open feel.
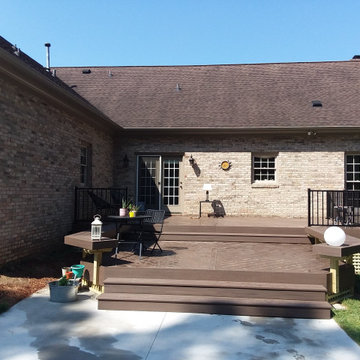
This AZEK deck design in Harvest finish was built to replace the clients’ original wood deck. The original deck had limited space, and felt closed off from the expansive backyard, which includes a pool. Our new low-maintenance deck design is not only larger, but now flows into the expanse beyond the back of the home, providing cohesion between the pool and the home. This AZEK deck also features low-maintenance Westbury railings on the top level and built-in bench seating on the bottom. An extra-wide deck stair maintains the open feel.
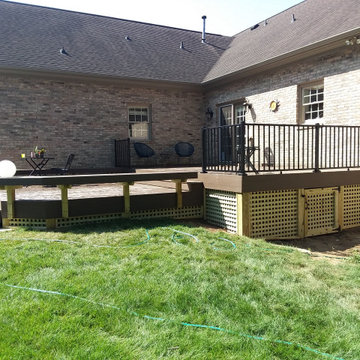
This AZEK deck design in Harvest finish was built to replace the clients’ original wood deck. The original deck had limited space, and felt closed off from the expansive backyard, which includes a pool. Our new low-maintenance deck design is not only larger, but now flows into the expanse beyond the back of the home, providing cohesion between the pool and the home. This AZEK deck also features low-maintenance Westbury railings on the top level and built-in bench seating on the bottom. An extra-wide deck stair maintains the open feel.
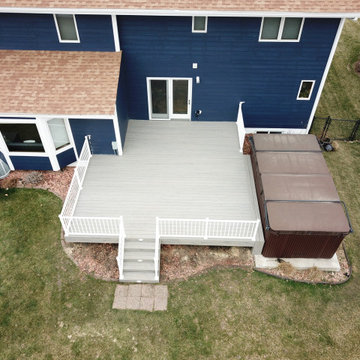
This was a complete tear off and rebuild of this new deck. Timbertech came out with a new series and new colors for 2020 this February. The homeowners wanted a maintenance free deck and chose the new stuff! The decking color they picked with their blue house was Timbertech’s Reserve Collection in the Driftwood Color. We then decided to add white railing from Westbury Tuscany Series to match the trim color on the house. We built this deck next to the hot tub with a removable panel so there is room to access the mechanical of the hot tub when needed. One thing they asked for which took some research is a low voltage light that could be installed on the side of the deck’s fascia that would aim into the yard for the dog in the night. We then added post cap lights from Westbury and Timbertech Riser lights for the stairs. The complete Deck Lighting looks great and is a great touch. The deck had Freedom Privacy Panels installed below the deck to the ground with the Boardwalk Style in the White color. The complete deck turned out great and this new decking is amazing. Perfect deck for this house and family. The homeowners will love it for many years.
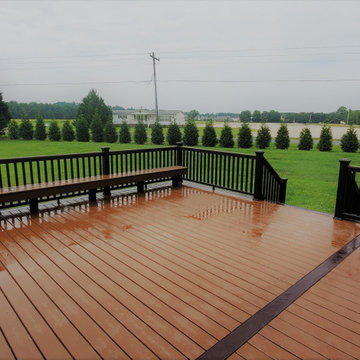
The Trex Deck was a new build from the footers up. Complete with pressure treated framing, Trex decking, Trex Railings, Trex Fencing and Trex Lattice. And no deck project is complete without lighting: lighted stairs and post caps.
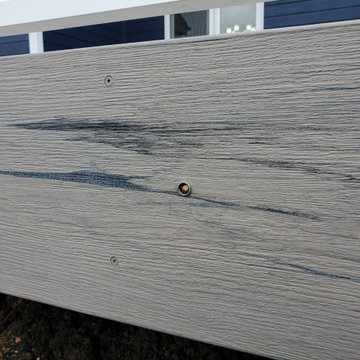
This was a complete tear off and rebuild of this new deck. Timbertech came out with a new series and new colors for 2020 this February. The homeowners wanted a maintenance free deck and chose the new stuff! The decking color they picked with their blue house was Timbertech’s Reserve Collection in the Driftwood Color. We then decided to add white railing from Westbury Tuscany Series to match the trim color on the house. We built this deck next to the hot tub with a removable panel so there is room to access the mechanical of the hot tub when needed. One thing they asked for which took some research is a low voltage light that could be installed on the side of the deck’s fascia that would aim into the yard for the dog in the night. We then added post cap lights from Westbury and Timbertech Riser lights for the stairs. The complete Deck Lighting looks great and is a great touch. The deck had Freedom Privacy Panels installed below the deck to the ground with the Boardwalk Style in the White color. The complete deck turned out great and this new decking is amazing. Perfect deck for this house and family. The homeowners will love it for many years.
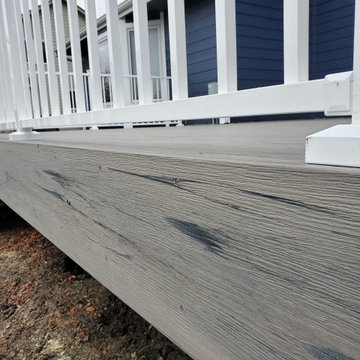
This was a complete tear off and rebuild of this new deck. Timbertech came out with a new series and new colors for 2020 this February. The homeowners wanted a maintenance free deck and chose the new stuff! The decking color they picked with their blue house was Timbertech’s Reserve Collection in the Driftwood Color. We then decided to add white railing from Westbury Tuscany Series to match the trim color on the house. We built this deck next to the hot tub with a removable panel so there is room to access the mechanical of the hot tub when needed. One thing they asked for which took some research is a low voltage light that could be installed on the side of the deck’s fascia that would aim into the yard for the dog in the night. We then added post cap lights from Westbury and Timbertech Riser lights for the stairs. The complete Deck Lighting looks great and is a great touch. The deck had Freedom Privacy Panels installed below the deck to the ground with the Boardwalk Style in the White color. The complete deck turned out great and this new decking is amazing. Perfect deck for this house and family. The homeowners will love it for many years.
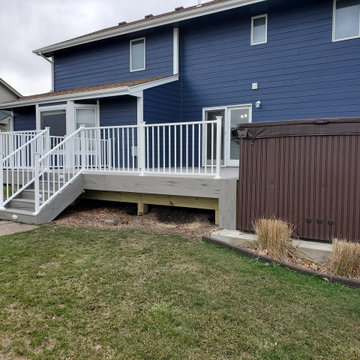
This was a complete tear off and rebuild of this new deck. Timbertech came out with a new series and new colors for 2020 this February. The homeowners wanted a maintenance free deck and chose the new stuff! The decking color they picked with their blue house was Timbertech’s Reserve Collection in the Driftwood Color. We then decided to add white railing from Westbury Tuscany Series to match the trim color on the house. We built this deck next to the hot tub with a removable panel so there is room to access the mechanical of the hot tub when needed. One thing they asked for which took some research is a low voltage light that could be installed on the side of the deck’s fascia that would aim into the yard for the dog in the night. We then added post cap lights from Westbury and Timbertech Riser lights for the stairs. The complete Deck Lighting looks great and is a great touch. The deck had Freedom Privacy Panels installed below the deck to the ground with the Boardwalk Style in the White color. The complete deck turned out great and this new decking is amazing. Perfect deck for this house and family. The homeowners will love it for many years.
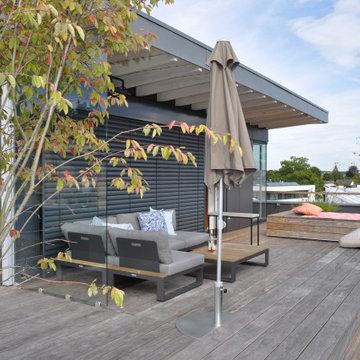
Die Dachterrasse mit Sonnendeck und Windschutz ist der ideale Ort den Sommer zu verlängern. Während es im Frühlung noch zu kalt ist den Abend im Garten ausklingen zu lassen bietet die Dachterrasse perfekte Bedingungen für einen entspannten Tagesausklang. Windgeschützt die letzten Sonnenstrahlen in sich aufsaugen um so Kraft und Energie für den kommenden Tag zu tanken oder in gemütlicher Runde ein gutes Glas Wein zu genießen. Warum nicht den Tag mit einer individuellen Yogaeinheit auf dem Holzdeck beginnen? Die schlichte Formsprache und das edle Holz sorgen für ein stilvolles Ambiente.
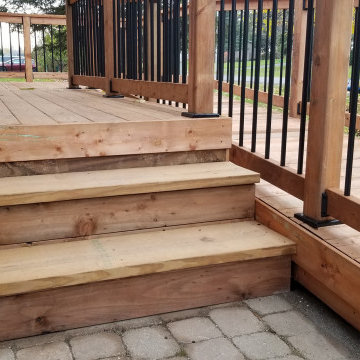
A front porch deck with stairs and ramp was in dire need of replacing for our latest customer. With the winter season around the corner, it was a safety concern to have this project completed quickly.
We used pressure treated wood to complete the framing, decking and railing. A cost effective material that requires some maintenance.
The railing incorporates stylish black aluminum balusters, post anchors and rail brackets to give a modern appearance.
There are a few items we would like to point out that may not be obvious to the average homeowner, but are small finishing touches that we feel set us apart from our competition...
✔️ A 1"x6" fence board was used to border the top of the skirting, hiding the screws used to fasten the skirt boards. The 1"x6" also hides the ugly butt ends of the decking.
✔️ Rounded corners were used at the end of the railings for ease of use. All railings were also sanded down.
✔️ Three structural screws at 8" in length were used to secure the 4"x4" posts that were side mounted to the deck and ramp. These screws are just as strong as a 3/8"x8" galvanized lag screw, but blend in better with the wood and can be counter sunk to make them even less visible.
✔️ A double mid span deck board design was used to eliminate deck boards butting against each other, and also creates a nice visual when moving from the ramp to the deck.
✔️ Cold patch asphalt was put down at the bottom of the ramp to create a seamless transition from the driveway to the ramp surface.
We could not feel more proud that these homeowners chose us to build them an attractive and safe deck with access, trusting that it would be completed on schedule!
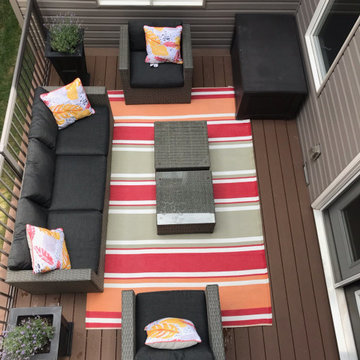
This was an interesting location for a deck! Located at the side of the house is a little alcove, where our customers were looking to create an outdoor living area as an extension of their living room.
We framed this 11' x 14' deck using pressure treated wood with a limestone and patio stone base. Dark brown TimberTech composite decking was chosen to provide a suitable floor, and the underside of the deck was closed off with 5/4" vertical wood deck boards as skirting. To finish it all off we closed in the space with charcoal grey aluminum railing.
Thank you to our clients for providing the aerial shot!
216 Billeder af mellemstor terrasse med Sokkel
9
