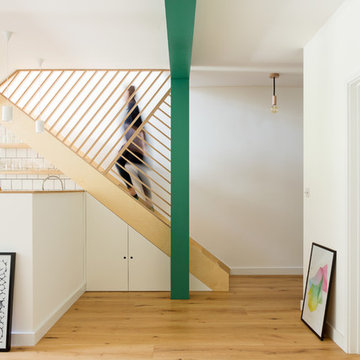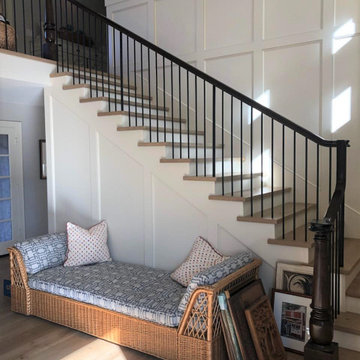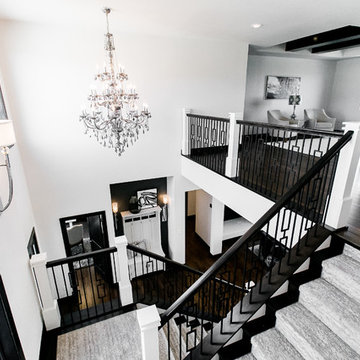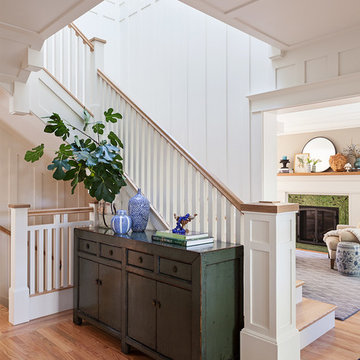25.647 Billeder af mellemstor trappe
Sorteret efter:
Budget
Sorter efter:Populær i dag
1 - 20 af 25.647 billeder
Item 1 ud af 3
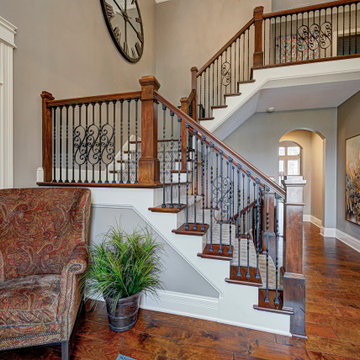
This home renovation project transformed unused, unfinished spaces into vibrant living areas. Each exudes elegance and sophistication, offering personalized design for unforgettable family moments.
Project completed by Wendy Langston's Everything Home interior design firm, which serves Carmel, Zionsville, Fishers, Westfield, Noblesville, and Indianapolis.
For more about Everything Home, see here: https://everythinghomedesigns.com/
To learn more about this project, see here: https://everythinghomedesigns.com/portfolio/fishers-chic-family-home-renovation/
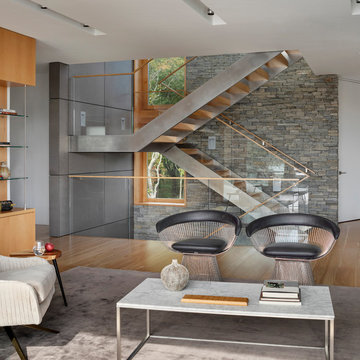
When a world class sailing champion approached us to design a Newport home for his family, with lodging for his sailing crew, we set out to create a clean, light-filled modern home that would integrate with the natural surroundings of the waterfront property, and respect the character of the historic district.
Our approach was to make the marine landscape an integral feature throughout the home. One hundred eighty degree views of the ocean from the top floors are the result of the pinwheel massing. The home is designed as an extension of the curvilinear approach to the property through the woods and reflects the gentle undulating waterline of the adjacent saltwater marsh. Floodplain regulations dictated that the primary occupied spaces be located significantly above grade; accordingly, we designed the first and second floors on a stone “plinth” above a walk-out basement with ample storage for sailing equipment. The curved stone base slopes to grade and houses the shallow entry stair, while the same stone clads the interior’s vertical core to the roof, along which the wood, glass and stainless steel stair ascends to the upper level.
One critical programmatic requirement was enough sleeping space for the sailing crew, and informal party spaces for the end of race-day gatherings. The private master suite is situated on one side of the public central volume, giving the homeowners views of approaching visitors. A “bedroom bar,” designed to accommodate a full house of guests, emerges from the other side of the central volume, and serves as a backdrop for the infinity pool and the cove beyond.
Also essential to the design process was ecological sensitivity and stewardship. The wetlands of the adjacent saltwater marsh were designed to be restored; an extensive geo-thermal heating and cooling system was implemented; low carbon footprint materials and permeable surfaces were used where possible. Native and non-invasive plant species were utilized in the landscape. The abundance of windows and glass railings maximize views of the landscape, and, in deference to the adjacent bird sanctuary, bird-friendly glazing was used throughout.
Photo: Michael Moran/OTTO Photography

A nautical collage adorns the wall as you emerge into the light and airy loft space. Family photos and heirlooms were combined with traditional nautical elements to create a collage with emotional connection. Behind the white flowing curtains are built in beds each adorned with a nautical reading light and built-in hideaway niches. The space is light and airy with painted gray floors, all white walls, old rustic beams and headers, wood paneling, tongue and groove ceilings, dormers, vintage rattan furniture, mid-century painted pieces, and a cool hangout spot for the kids.
Wall Color: Super White - Benjamin Moore
Floor: Painted 2.5" porch-grade, tongue-in-groove wood.
Floor Color: Sterling 1591 - Benjamin Moore
Yellow Vanity: Vintage vanity desk with vintage crystal knobs
Mirror: Target
Collection of gathered art and "finds" on the walls: Vintage, Target, Home Goods (some embellished with natural sisal rope)
25.647 Billeder af mellemstor trappe
1
