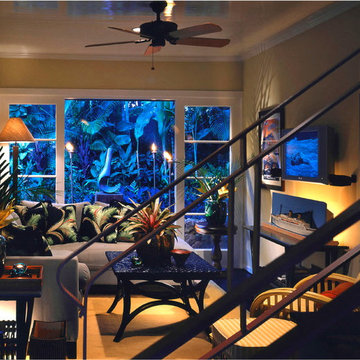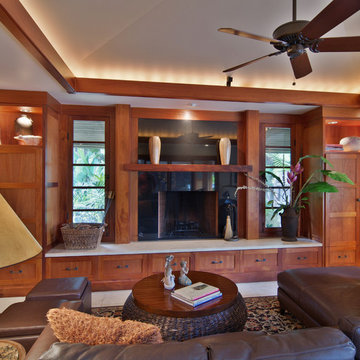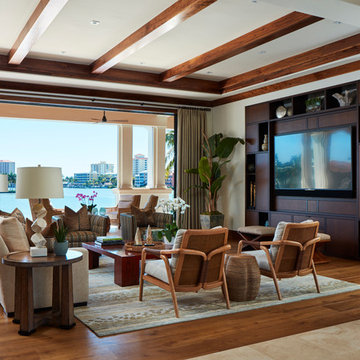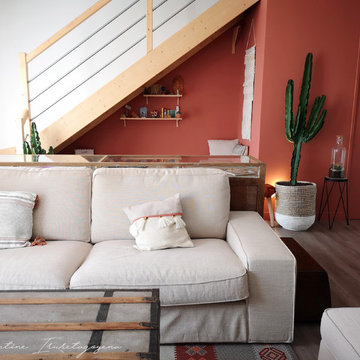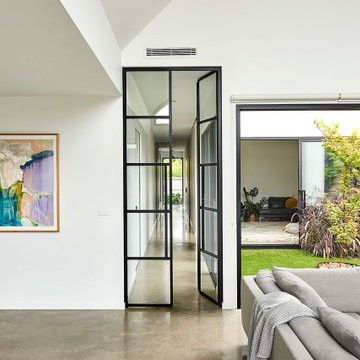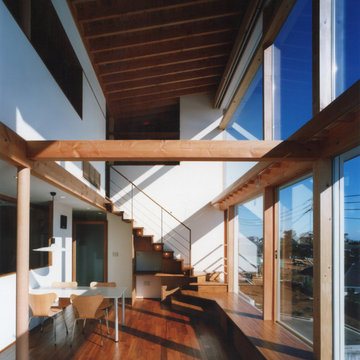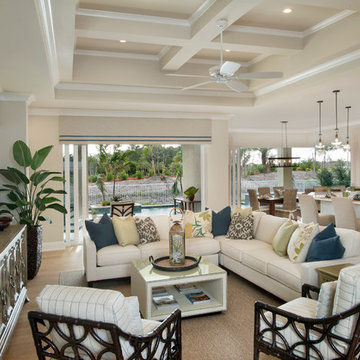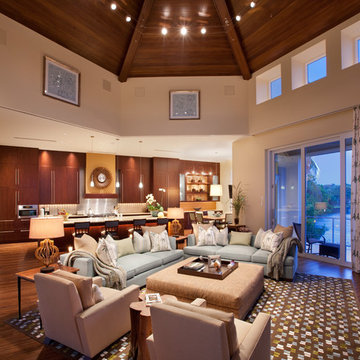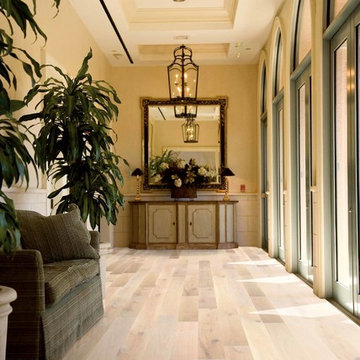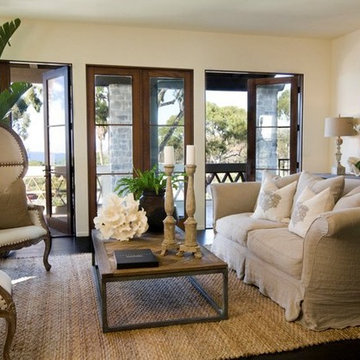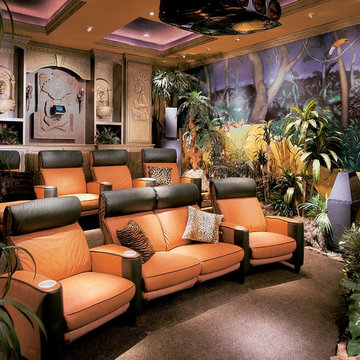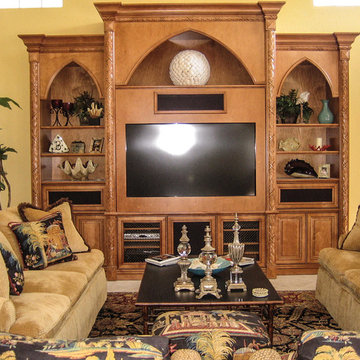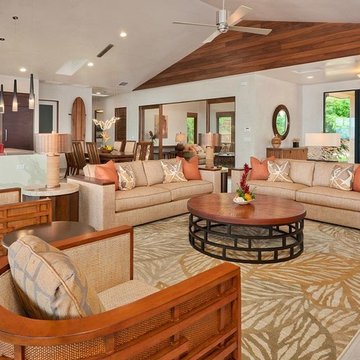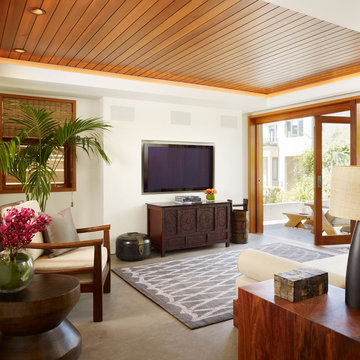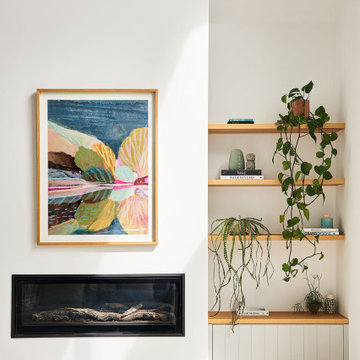1.350 Billeder af mellemstor tropisk stue
Sorteret efter:
Budget
Sorter efter:Populær i dag
101 - 120 af 1.350 billeder
Item 1 ud af 3
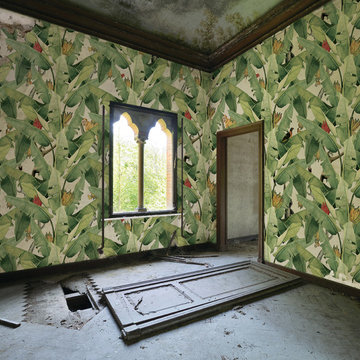
“A lush green Amazonian design decorated with striking palm trees ripened with visually delicious bananas hiding some playful birds and monkeys.”
*Jungle Fever is a double width contact us for information*
Design width: 1220mm
Printed width: 610mm*
Supplied: as 10m roll
Design repeat: 880mm
Composition: paper coated no woven back
Weight: 150gsm
Features:
-Designed and printed in Australia
low wet expansion, will not bubble and edges will not curl.
-Suitable for commercial use with fire rating (FR-ASTM E-84-97a)
-Easy installation and easy to take down
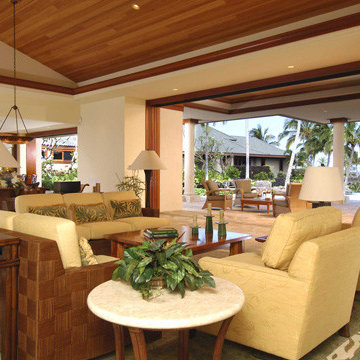
This is a great example of Hawai'i's indoor outdoor lifestyle showing a large opening to the lanai created with pocketed sliding doors. Light colors and textures complete the tropical setting.
James Cohn, photographer
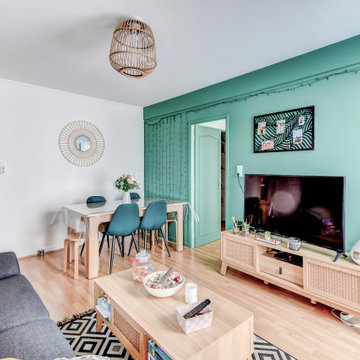
Réprise des murs et changement des menuiseries.
Doublage des cloisons avec un PLACO phonique.
Ajout du mobilier et de l'éclairage.
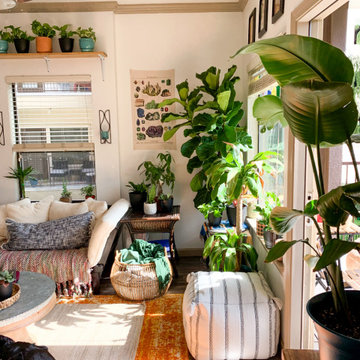
A small rented apartment living room. Filled with natural texture, warm colors, and house plants.
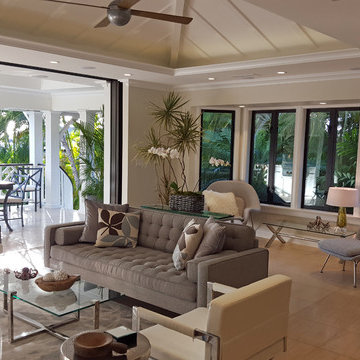
Built in 1998, the 2,800 sq ft house was lacking the charm and amenities that the location justified. The idea was to give it a "Hawaiiana" plantation feel.
Exterior renovations include staining the tile roof and exposing the rafters by removing the stucco soffits and adding brackets.
Smooth stucco combined with wood siding, expanded rear Lanais, a sweeping spiral staircase, detailed columns, balustrade, all new doors, windows and shutters help achieve the desired effect.
On the pool level, reclaiming crawl space added 317 sq ft. for an additional bedroom suite, and a new pool bathroom was added.
On the main level vaulted ceilings opened up the great room, kitchen, and master suite. Two small bedrooms were combined into a fourth suite and an office was added. Traditional built-in cabinetry and moldings complete the look.
1.350 Billeder af mellemstor tropisk stue
6




