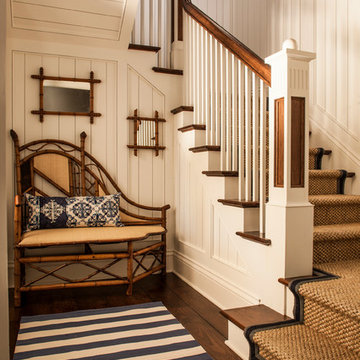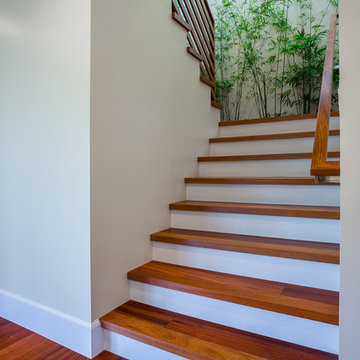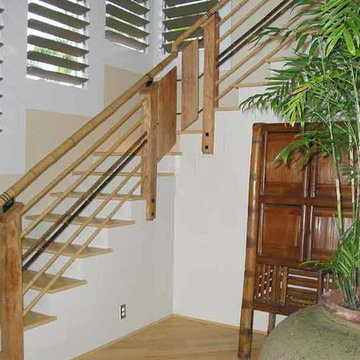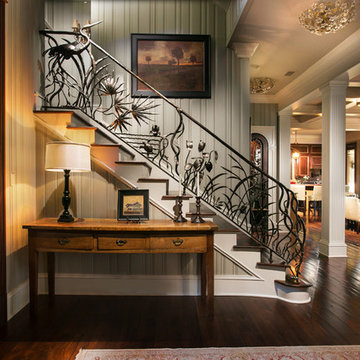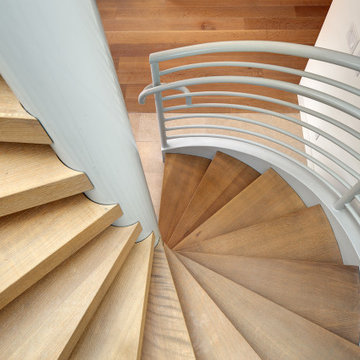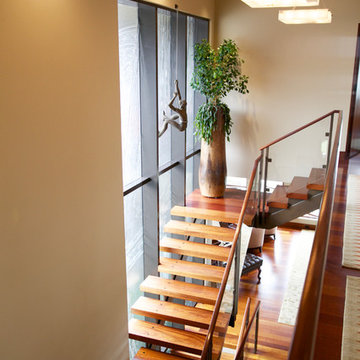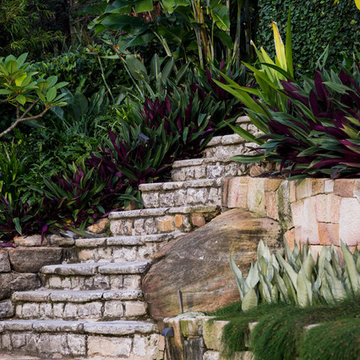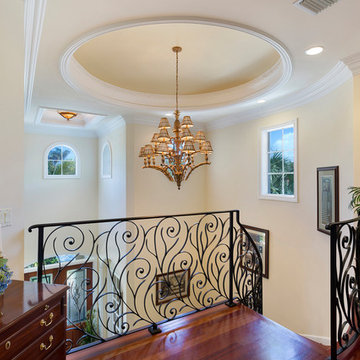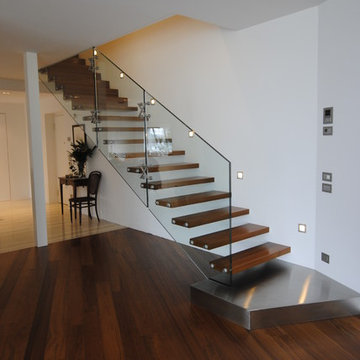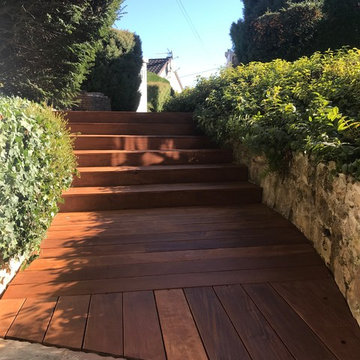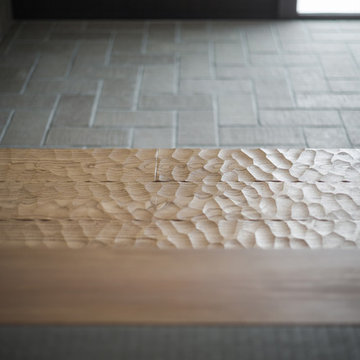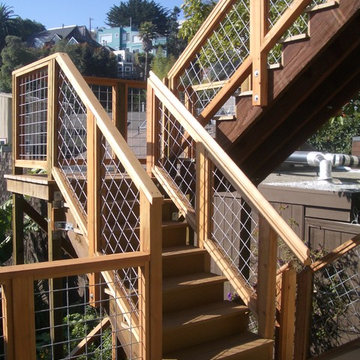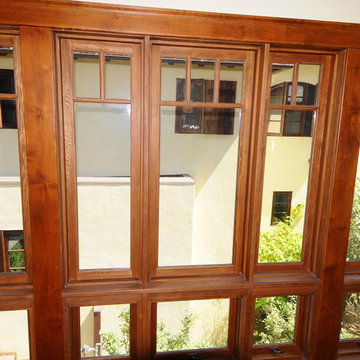104 Billeder af mellemstor tropisk trappe
Sorteret efter:
Budget
Sorter efter:Populær i dag
21 - 40 af 104 billeder
Item 1 ud af 3
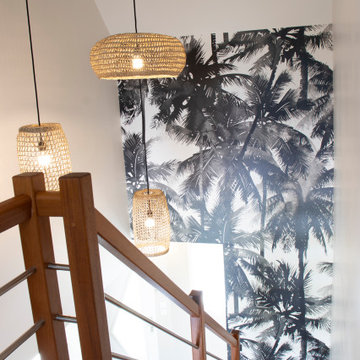
Quoi de plus agréable que de sentir en vacances chez soi? Voilà le leitmotiv de ce projet naturel et coloré dans un esprit kraft et balinais où le végétal est roi.
Les espaces ont été imaginés faciles à vivre avec des matériaux nobles et authentiques.
Un ensemble très convivial qui invite à la détente.
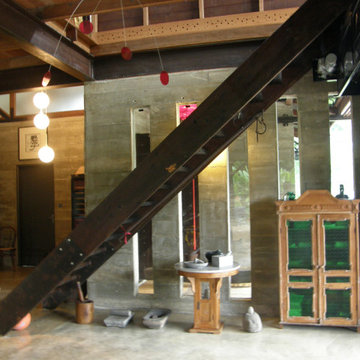
The original staircase was reused and extended with steel framing and steel mesh treads. Steel Beams sit elegantly on the off form conrete walls and suppot the exposed timber rafters and floorboards. A timber fascia with random holes hide lights at the top of the stairs. The 5 slit windows overlook the foyer and porch area. The foyer has an exposed truss which extend into the Master Bed behind.
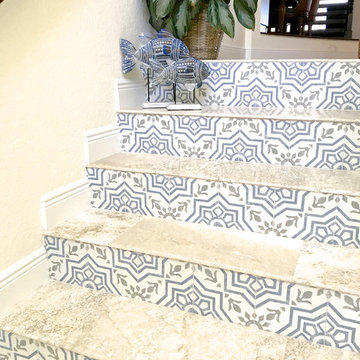
Adding pizazz to the travertine steps in this townhome entry are risers covered in decorative tiles. The tiles reflect the color scheme, setting the stage for what is to come. The tiles were reversed to create the pattern and fool the eye that the stair risers were a little different height.
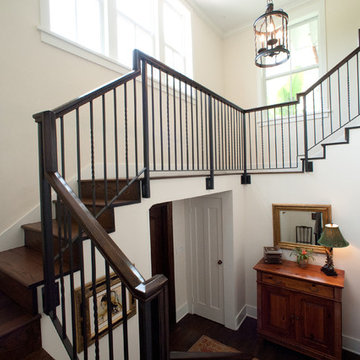
Salvaged floor. new metal railing.
1916 Grove House renovation and addition. 2 story Main House with attached kitchen and converted garage with nanny flat and mud room. connection to Guest Cottage.
Limestone column walkway with Cedar trellis.
Robert Klemm
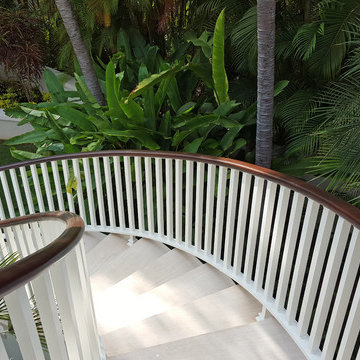
Built in 1998, the 2,800 sq ft house was lacking the charm and amenities that the location justified. The idea was to give it a "Hawaiiana" plantation feel.
Exterior renovations include staining the tile roof and exposing the rafters by removing the stucco soffits and adding brackets.
Smooth stucco combined with wood siding, expanded rear Lanais, a sweeping spiral staircase, detailed columns, balustrade, all new doors, windows and shutters help achieve the desired effect.
On the pool level, reclaiming crawl space added 317 sq ft. for an additional bedroom suite, and a new pool bathroom was added.
On the main level vaulted ceilings opened up the great room, kitchen, and master suite. Two small bedrooms were combined into a fourth suite and an office was added. Traditional built-in cabinetry and moldings complete the look.
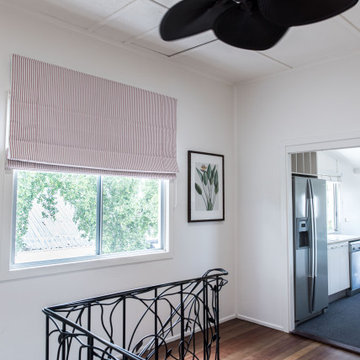
A divine rattan palm fan greets you at the top of the staircase. New roman blinds were custom made in a lovely traditional pin stripe, with tropical artwork adding style interest.
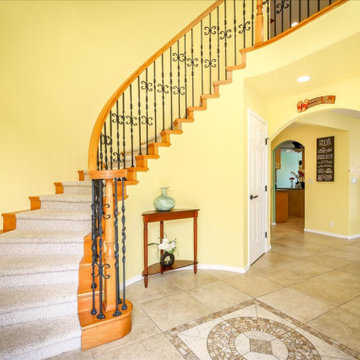
Colorful, and charming this Hawaiian dwelling doesn't lack any personality with its unique exterior shape, and bright interior.
104 Billeder af mellemstor tropisk trappe
2
