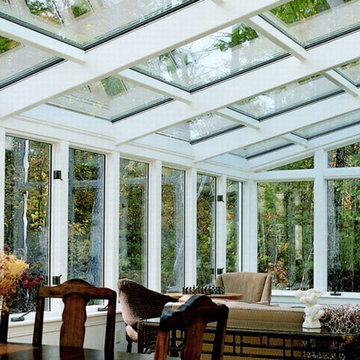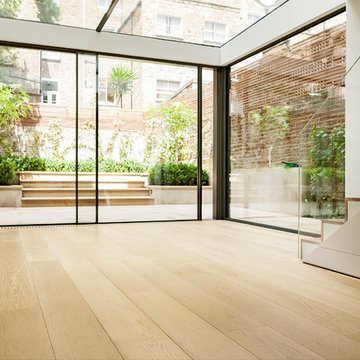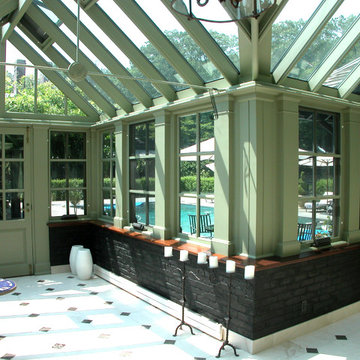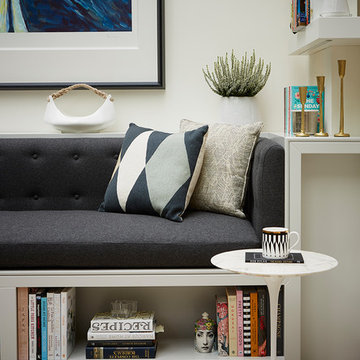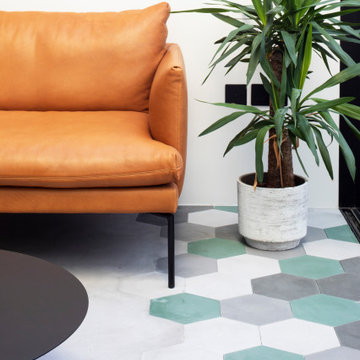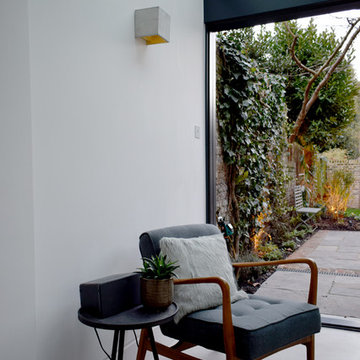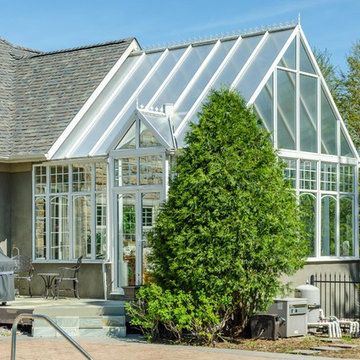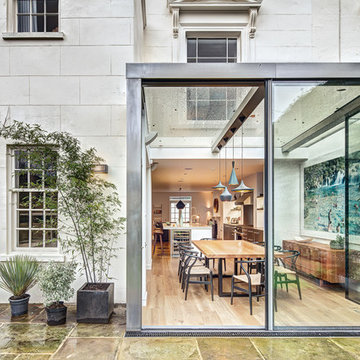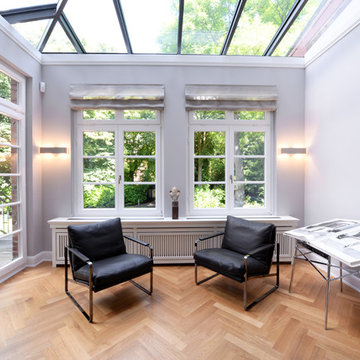776 Billeder af mellemstor udestue med glastag
Sorteret efter:
Budget
Sorter efter:Populær i dag
81 - 100 af 776 billeder
Item 1 ud af 3
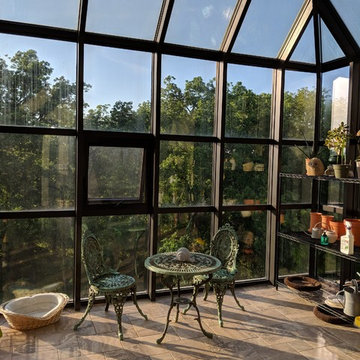
Off the beaten path in Kentucky you can find this one of a kind rustic farmstead home with this beautiful greenhouse. This room is right off of the kitchen and enclosed with all glass. Imagine sitting in here and enjoying the scenery!
Photo Credit: Meyer Design
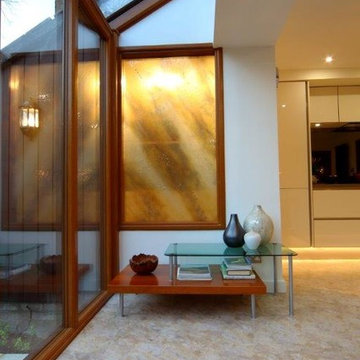
A detail of the utility room fused glass art window by House of Ugly Fish. And conservatory lean-to front area.
Photos by Amy Hooton
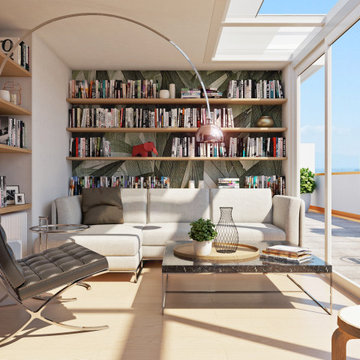
▶️ SERRA BIOCLIMATICA E VERANDA: DIFFERENZE
Realizzare una serra bioclimatica a casa anziché una classica veranda ti permetterà di godere di alcuni vantaggi che forse non conosci.
Vediamo insieme quali sono:
1️⃣. IMPATTO AMBIENTALE: la struttura permette di risparmiare energia e ridurre le emissioni di CO2.
2️⃣.COMFORT: miglioramento delle condizioni di comfort abitativo grazie ad un ambiente termoregolato sia in estate che in inverno.
3️⃣. VALORE DI MERCATO: l’installazione di una serra consente di adeguarsi alle norme sulle certificazioni energetiche e di conseguenza aumentare notevolmente il valore di mercato dell’immobile
4️⃣. AUMENTO CUBATURA: La serra solare bioclimatica non influisce sulla cubatura dell’edificio, ciò significa che la porzione occupata non è esposta a tassazione. Questo avviene perchè essendo una soluzione di bioedilizia, quello della serra è considerato volume tecnico, cioè un volume fruibile concesso gratuitamente e non computabile nel volume totale dell’immobile.
5️⃣. DETRAZIONI FISCALI: Rientrando nelle lavorazioni di incremento di risparmio energetico potrai godere della detrazione fiscale del 65% sulla costruzione della serra solare, sia per quanto riguarda le lavorazioni che per la progettazione.
Scopri di più sul mio blog
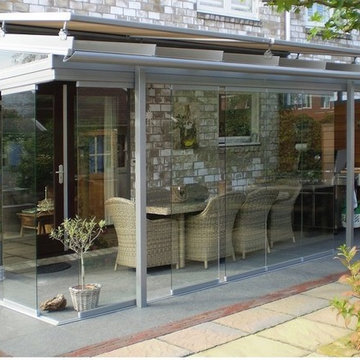
Пожелание клиента - на площадке размером 6000х3600мм создать максимально открытую террасу, но в то же время с возможностью защиты как от дождя, так и от ветра. Крыша выполнена из каленого стекла, профиль - алюминий. По периметру использовано поворотно-сдвижное остекление из каленого стекла 10мм. В профиль интегрирована LED-подсветка. Чтобы избежать парникового эффекта, поверх стеклянной крыши была установлена маркиза с электроприводом.
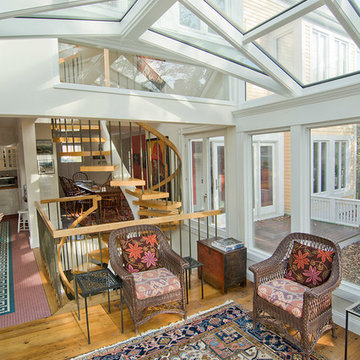
This contemporary conservatory is located just off of historic Harvard Square in Cambridge, Massachusetts. The stately home featured many classic exterior details and was located in the heart of the famous district, so Sunspace worked closely with the owners and their architect to design a space that would blend with the existing home and ultimately be approved for construction by the Cambridge Historical Commission.
The project began with the removal of an old greenhouse structure which had outlived its usefulness. The removal of the greenhouse gave the owners the perfect opportunity substantially upgrade the space. Sunspace opened the wall between the conservatory and the existing home to allow natural light to penetrate the building. We used Marvin windows and doors to help create the look we needed for the exterior, thereby creating a seamless blend between the existing and new construction.
The clients requested a space that would be comfortable year-round, so the use of energy efficient doors and windows as well as high performance roof glass was critically important. We chose a PPG Solar Ban 70 XL treatment and added Argon glass. The efficiency of the roof glass and the Marvin windows allowed us to provide an economical approach to the client’s heating and air conditioning needs.
The final result saw the transformation of an outdated space and into a historically appropriate custom glass space which allows for beautiful, natural light to enter the home. The clients now use this space every day.
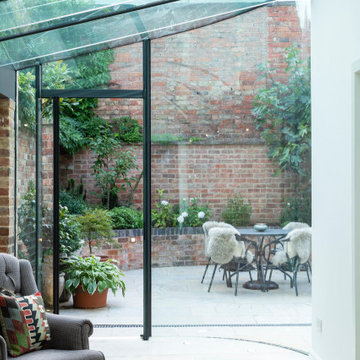
As part of the refurbishment of a listed regency townhouse in central Cheltenham. An elegant glass extension with glass with a curved front panel in-keeping with the curvature of the main building. Glass to glass junctions maximise natural daylight and create a calm and light space to be in. The light pours into the depth of house where the new open plan kitchen and living space now seamlessly flow into the garden.
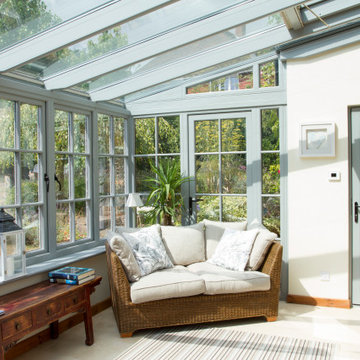
Inside the conservatory is a light and airy room, with our temperature control New Generation Glass installed throughout, to keep the temperature comfortable whatever the weather. The inside has been tastefully decorated with a combination of bare stone where the original external wall connects to the new room, and magnolia paint for the new internal and dwarf walls. The customer chose to include a timber glass panelled door between the conservatory and the property to match the style of the conservatory, which still allows light through while closing the conservatory off from the main home when required. The installation of natural coloured stone tiles helps to keep the room cool in summer while being practical for muddy feet and paws! The addition of a natural striped rug and rattan furniture creates a homely and inviting environment in which to relax, entertain and enjoy the garden and flowering blooms.
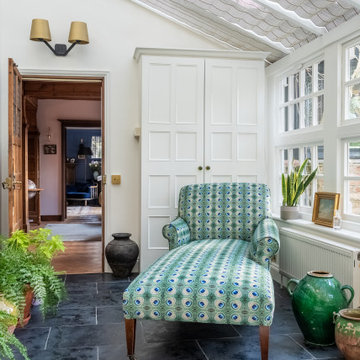
The conservatory space was transformed into a bright space full of light and plants. It also doubles up as a small office space with plenty of storage and a very comfortable Victorian refurbished chaise longue to relax in.
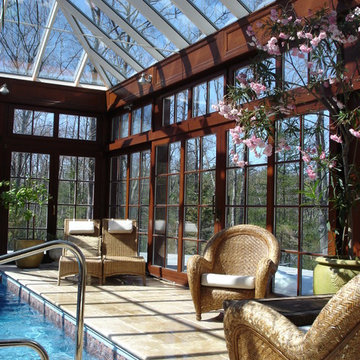
Custom conservatory design for an indoor pool. Mahogany wood windows and lift-slide doors. 28ft wide lift-slide doors. Schuco aluminum curtain wall glass roof structure.
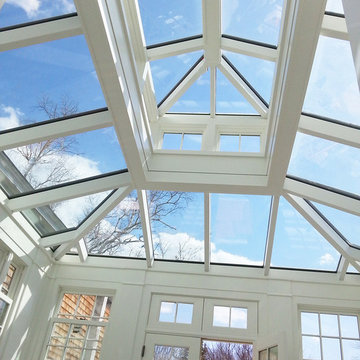
Deep in the historic district of Salem, Massachusetts, our design-build team worked to create a beautiful conservatory glass roof system to bring light, beauty, and functionality to our client. The end result is a custom glass roof lantern crowning a freshly constructed year-round addition which elegantly compliments an already extraordinary home.
The space was designed to accommodate dual-purpose usage; the homeowner enjoys light gardening in one portion of the conservatory and morning coffee in the other. We strategically placed a glass partition and door to enable independent climate controls for the greenhouse and den. Incredible moldings and copperwork coupled with a custom Marvin door and window package dress the vertical walls while a custom open lantern glass roof provides an amazing view from the interior.
Sunspace Design glass roof lanterns are constructed with solid mahogany components and concealed steel designed to withstand the powerful elements characteristic of New England weather. The comfort and shelter created through our rigid engineering gives our clients the freedom to relax in the natural light—and in this case appreciate a horticultural hobby—for all four seasons. We warmly invite you to incorporate a glass roof into your upcoming project so that you and your family can harvest year-round sunshine as well.
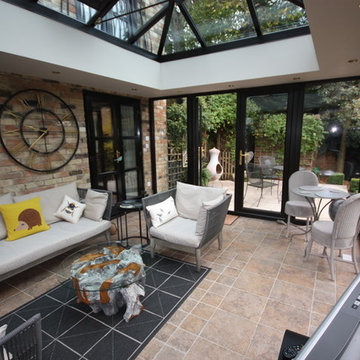
Once upon a time there was a brick Victorian House that looked a little sad. While beautiful from the street, with her double bay windows, the interior spaces were dark and didn’t allow the owners to live the contemporary lifestyle they craved. So they decided to give her an extreme makeover by adding a modern double story extension to the back of the house. But then they went one step further. Not only did they create open plan living spaces inside the house, but they added a Contemporary Orangery to the back of the new extension which would allow them to enjoy the light and the garden whatever the weather.
776 Billeder af mellemstor udestue med glastag
5
